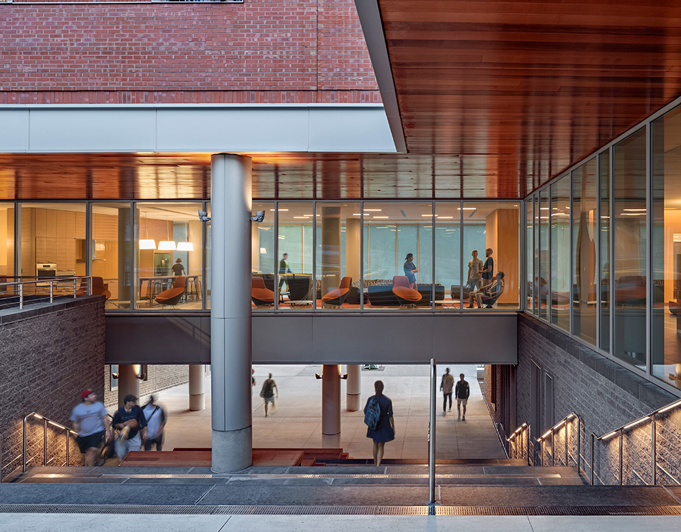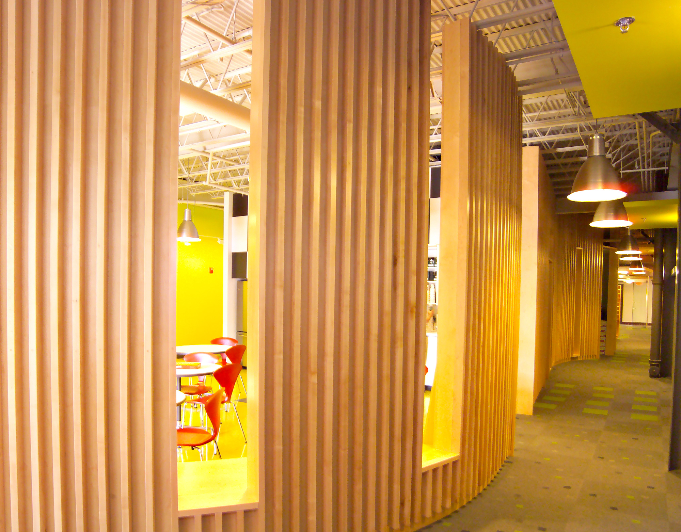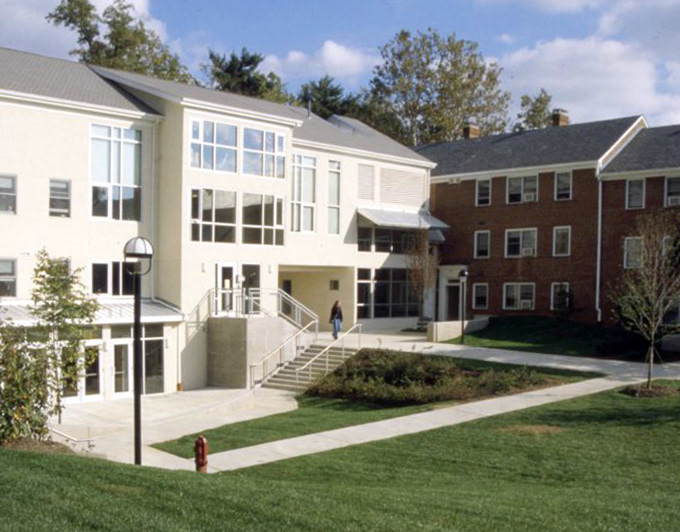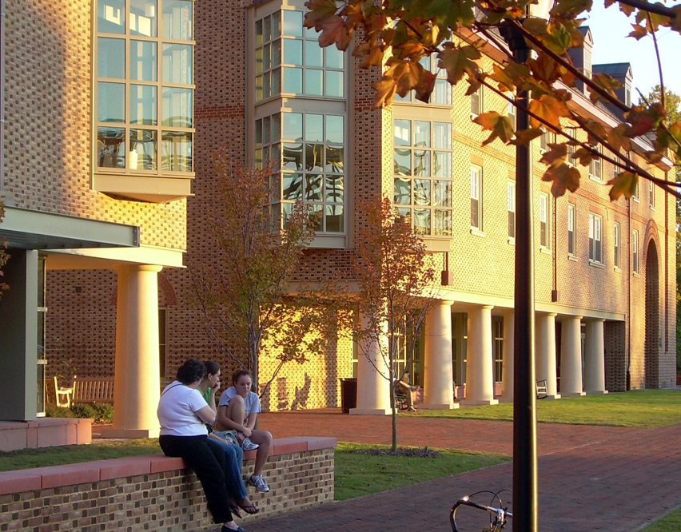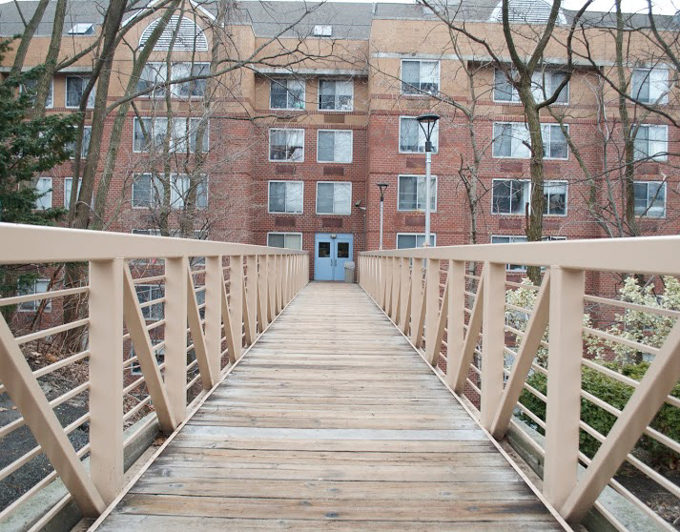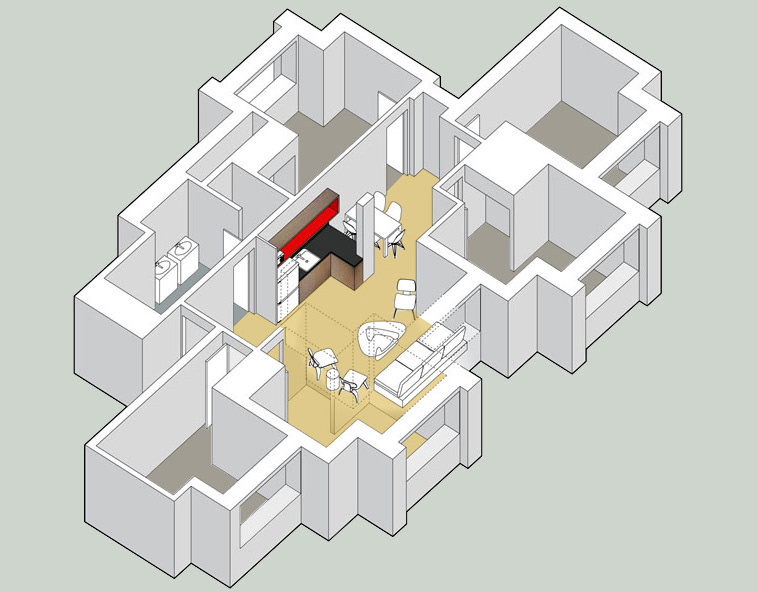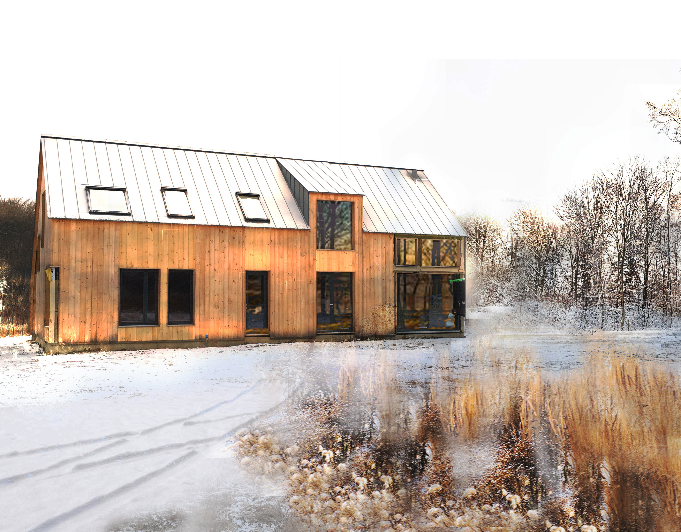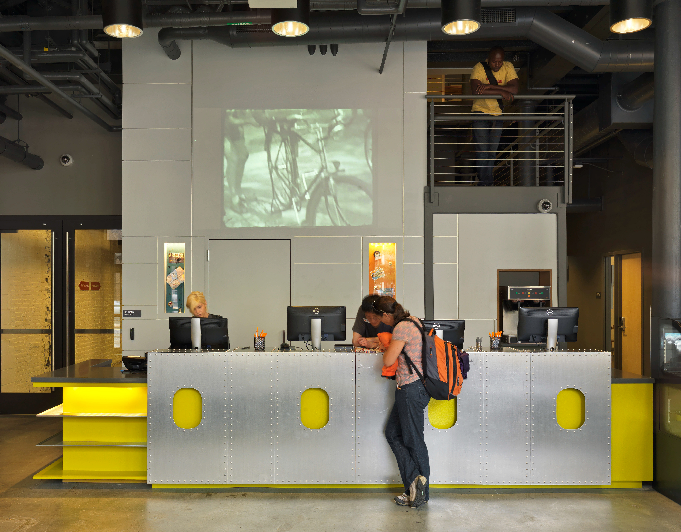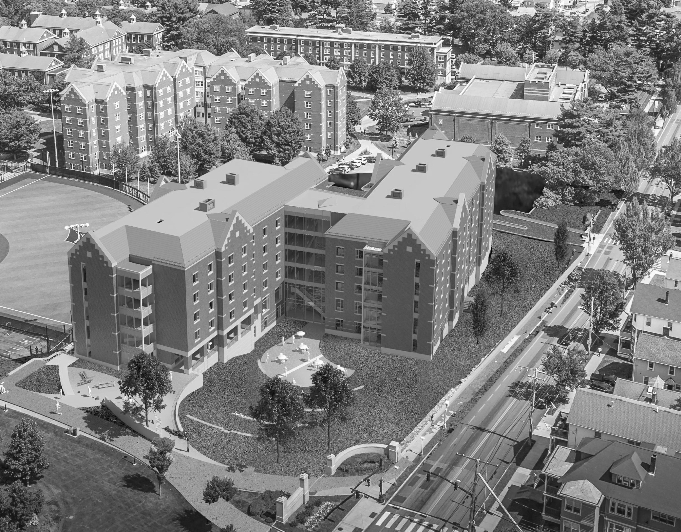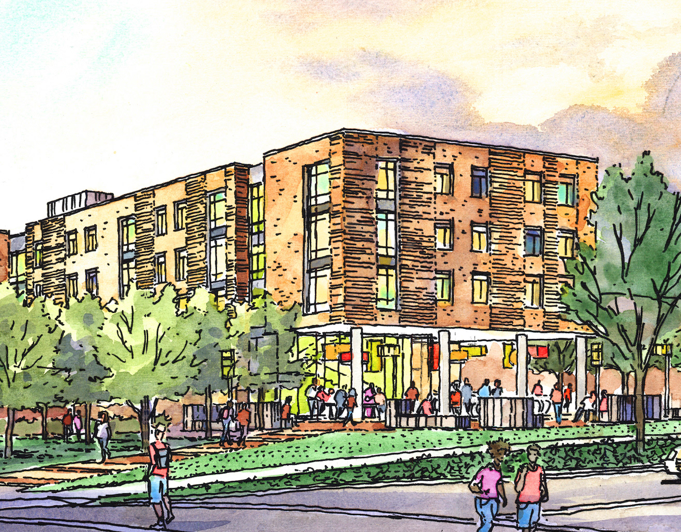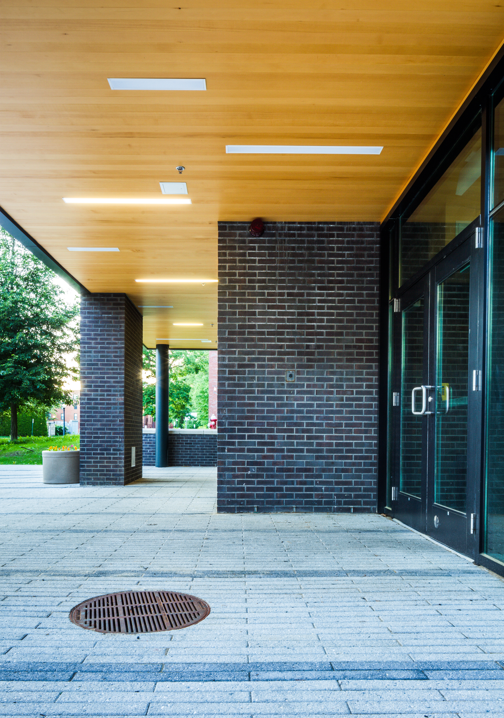
Entry Canopy
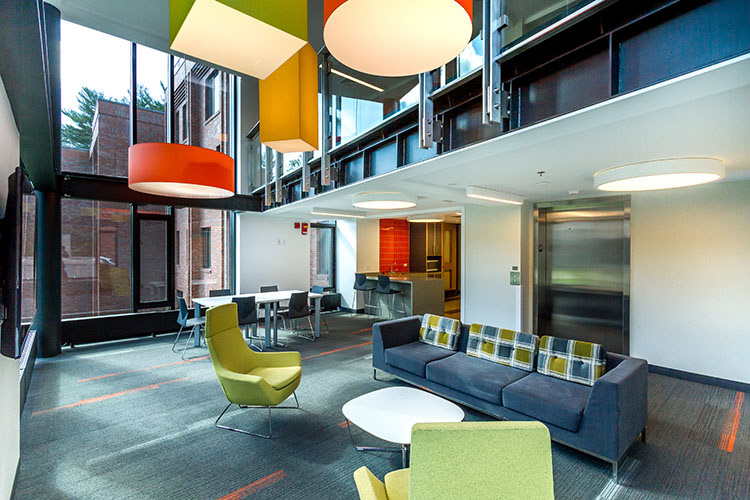
Floor Lounge in Elevator Addition

Study Space
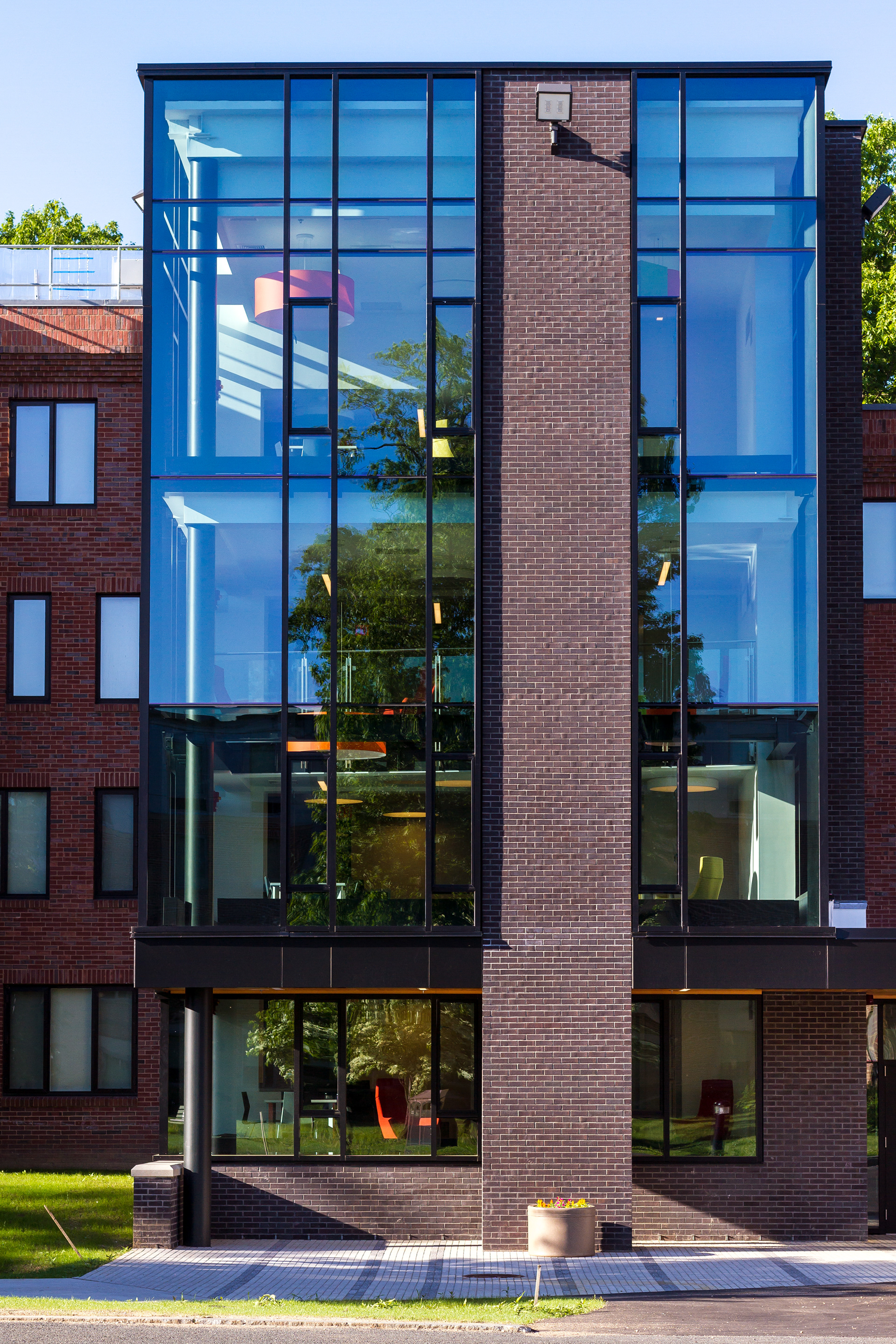
Front View of New Addition
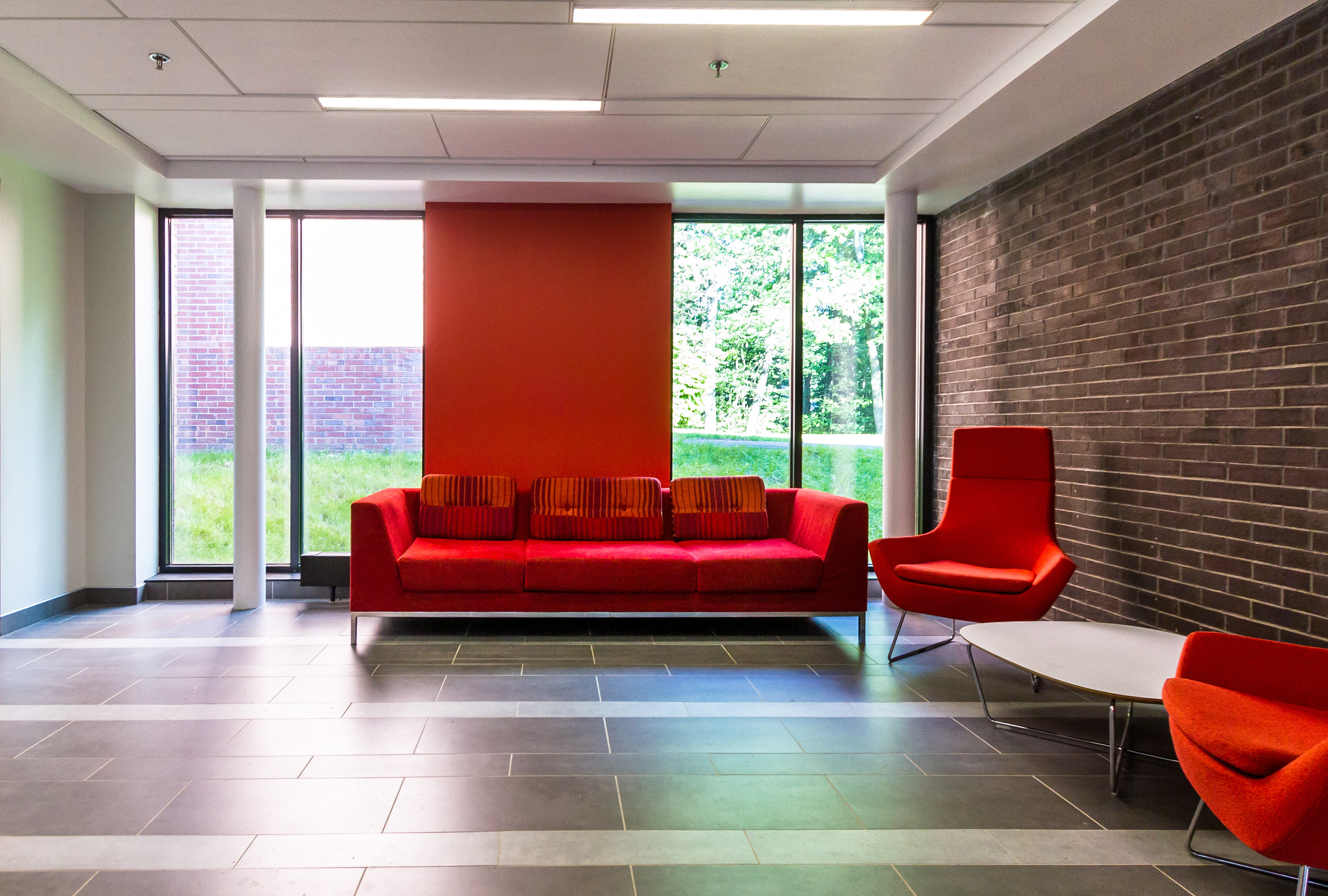
New Link Lounge
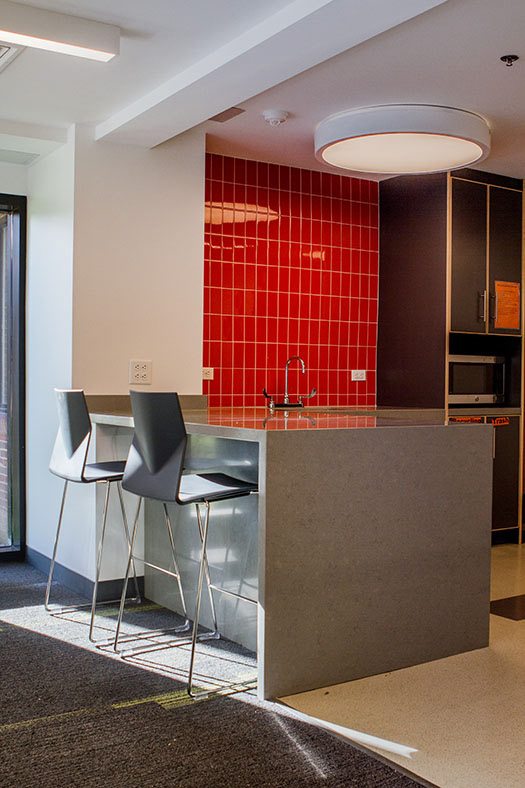
Kitchenette
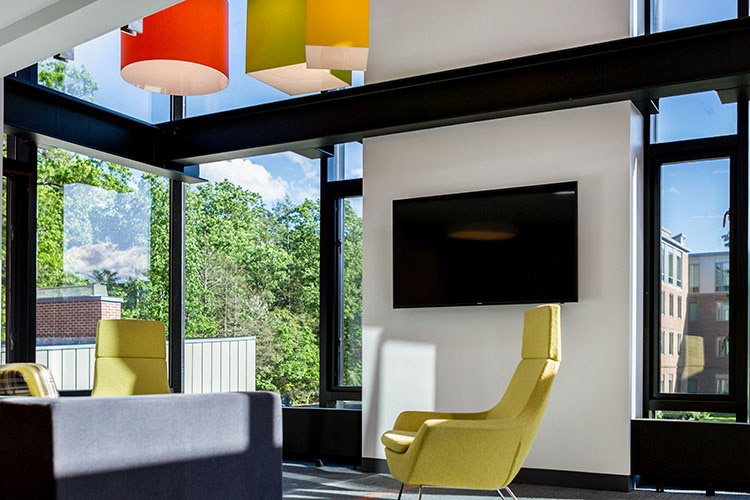
Floor Lounge
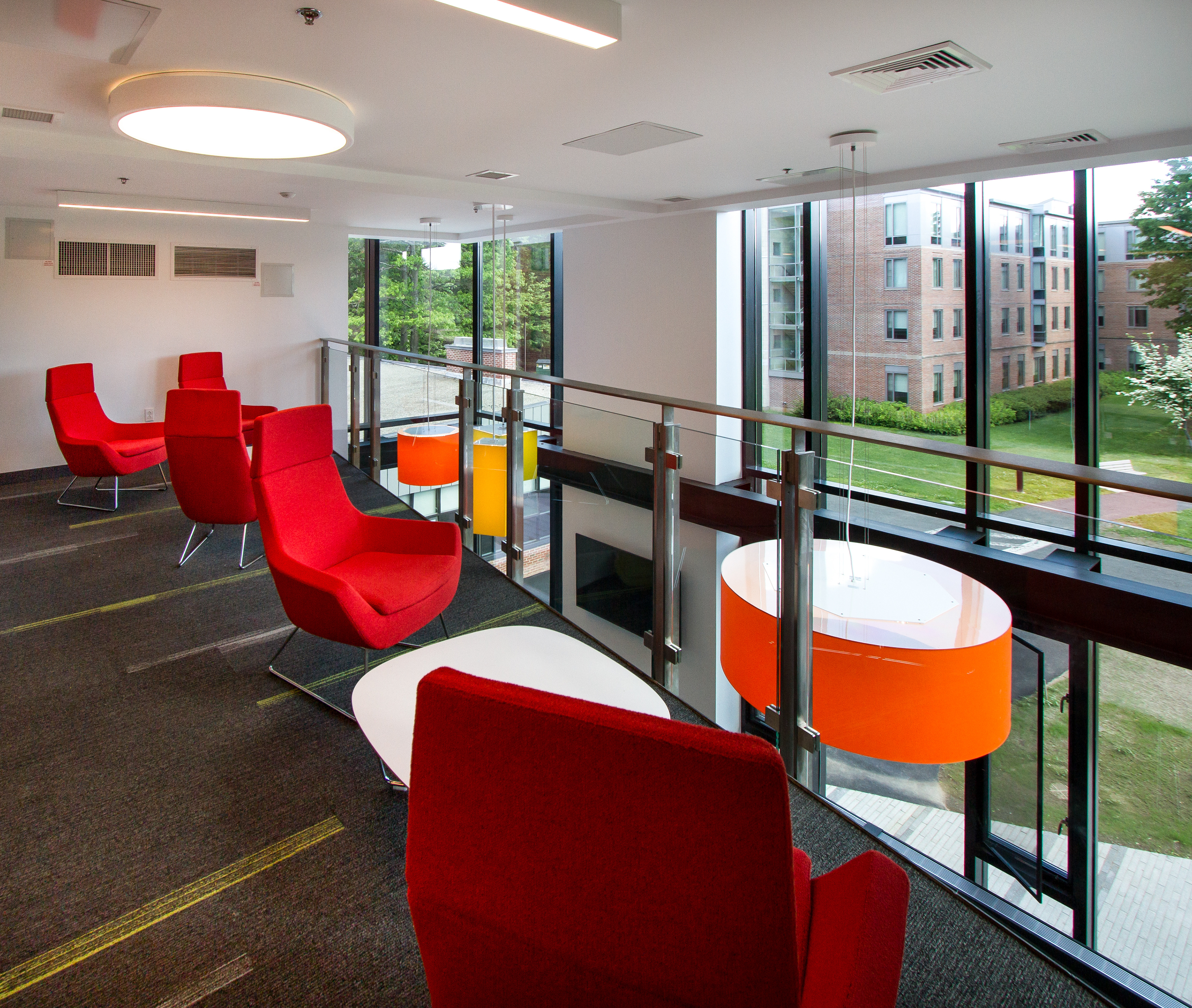
Balcony Lounge in Double-Height Space
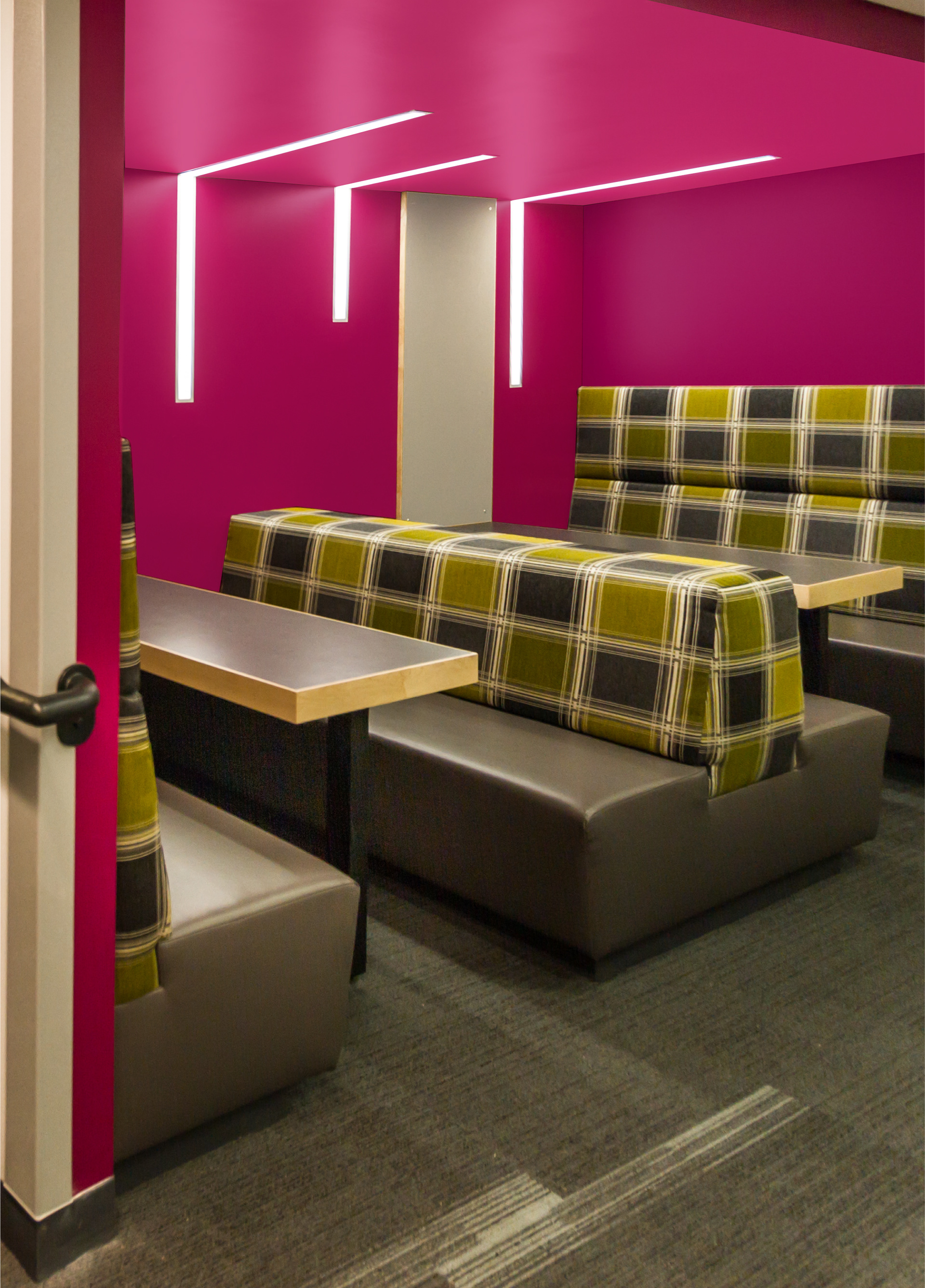
Study Banquettes
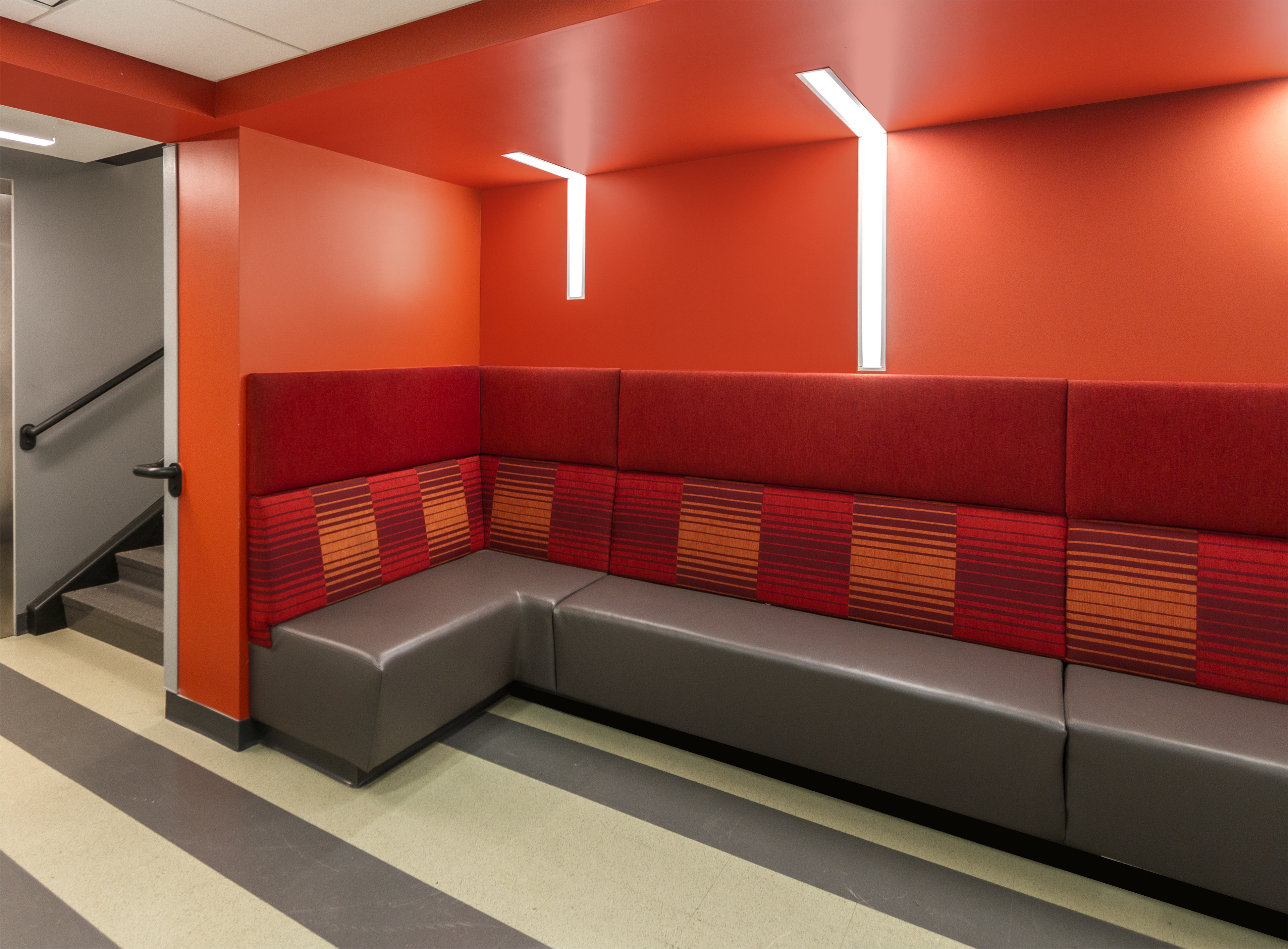
Entry Area Seating
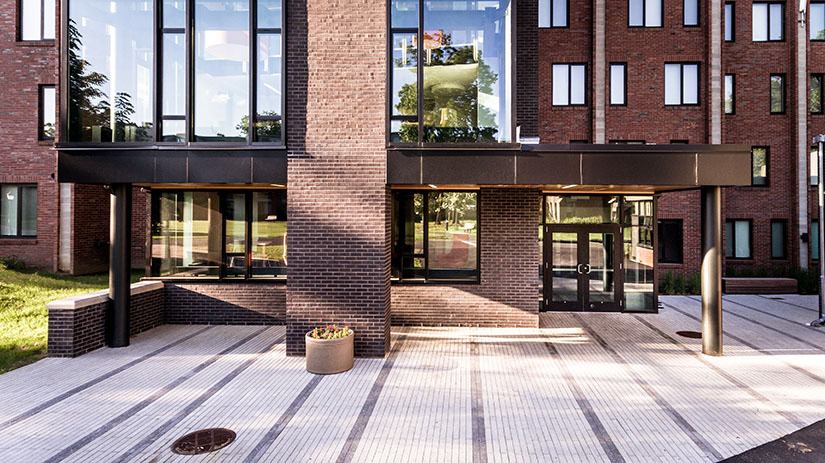
New Building Entry
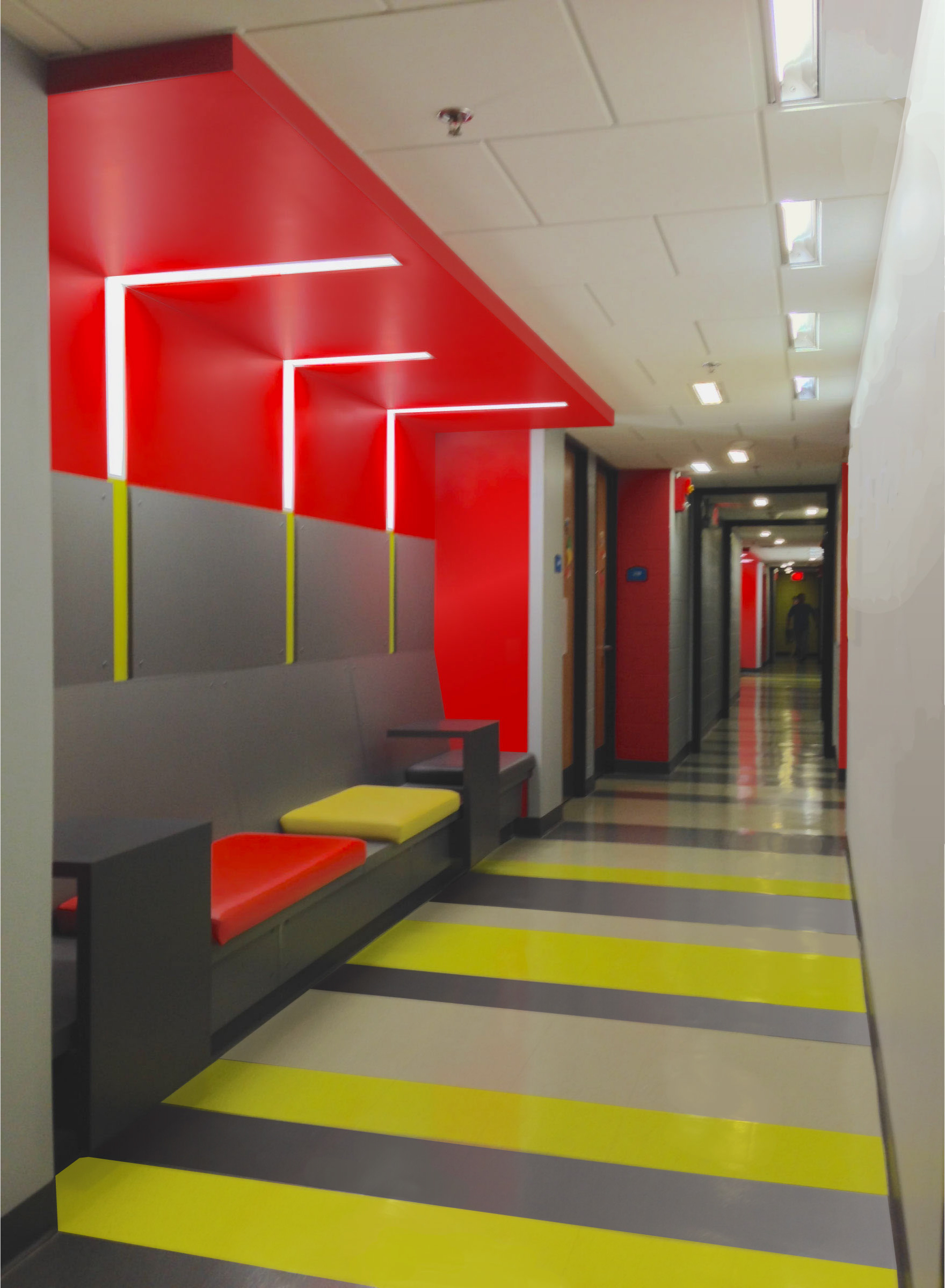
Drop Down Seating in Hall
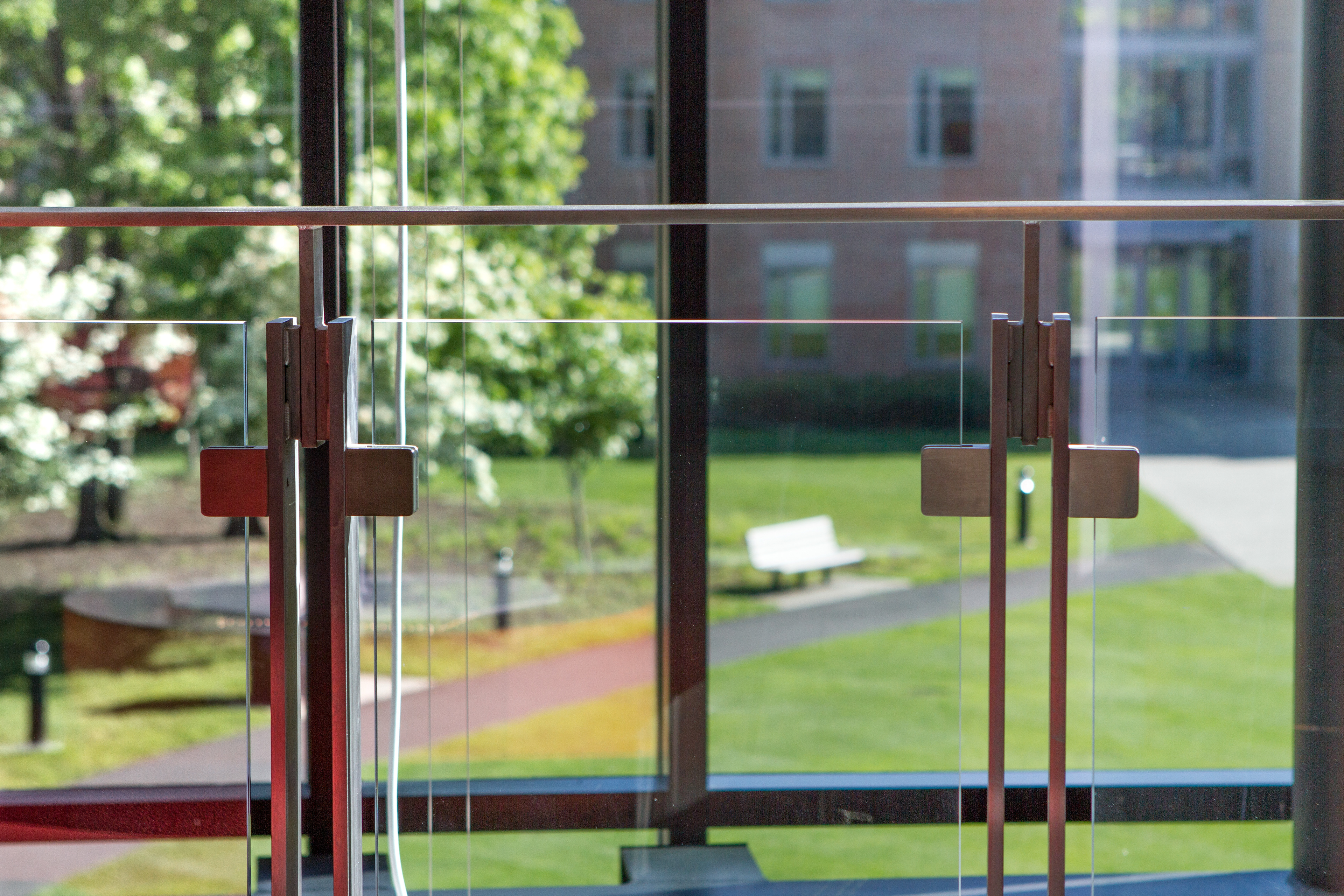
Railing Detail

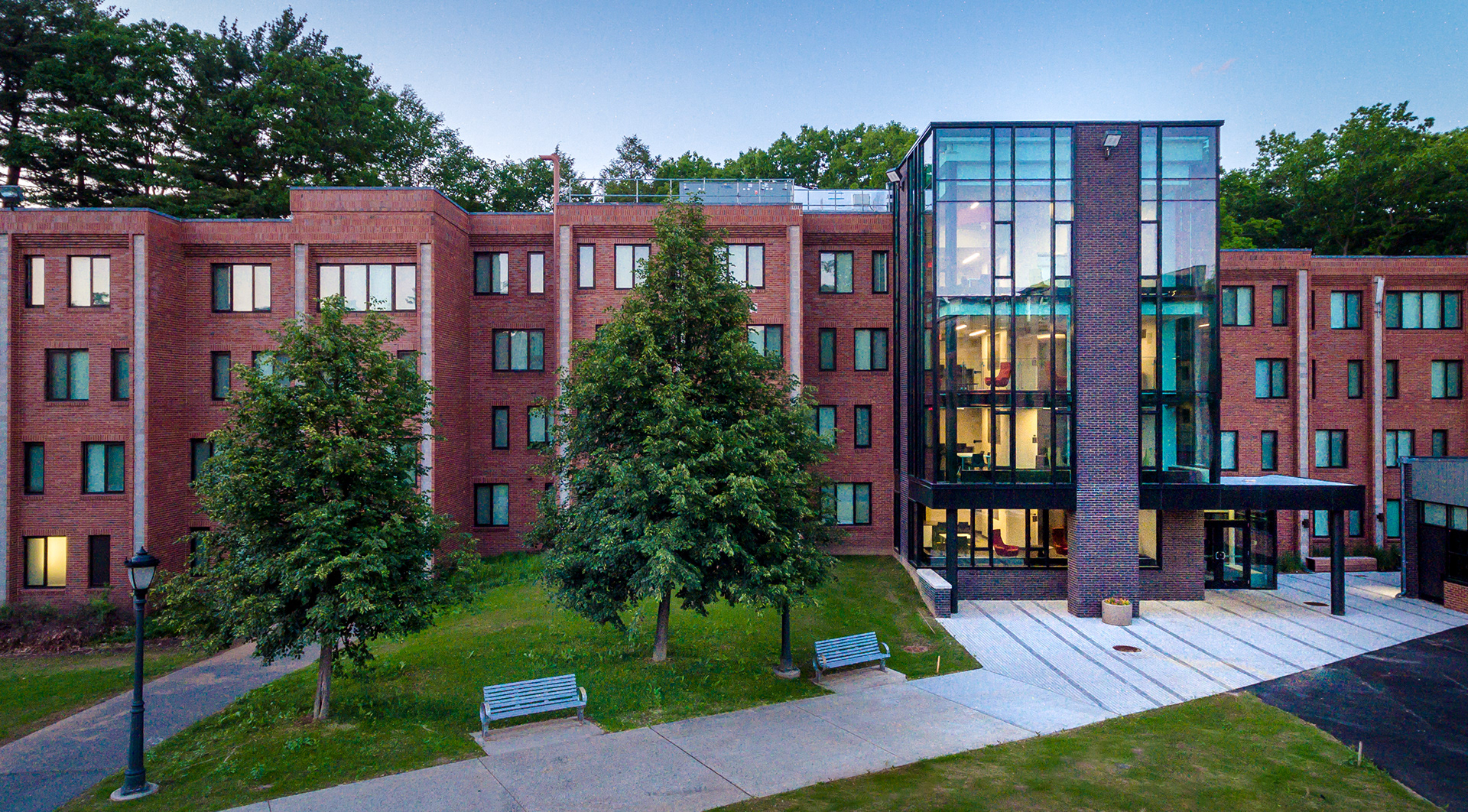
Exterior View
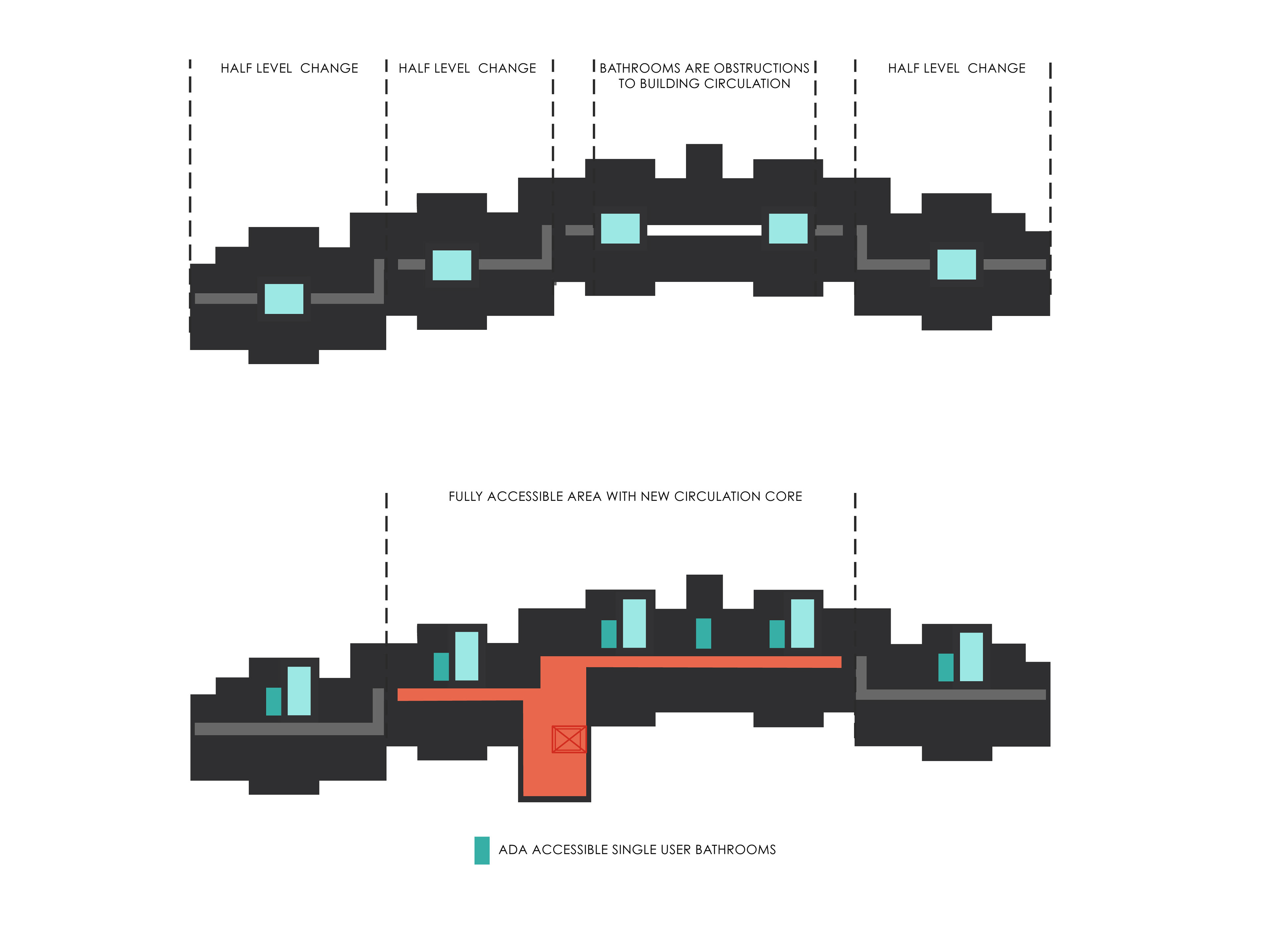
Plan Diagram of New Accessible Zone
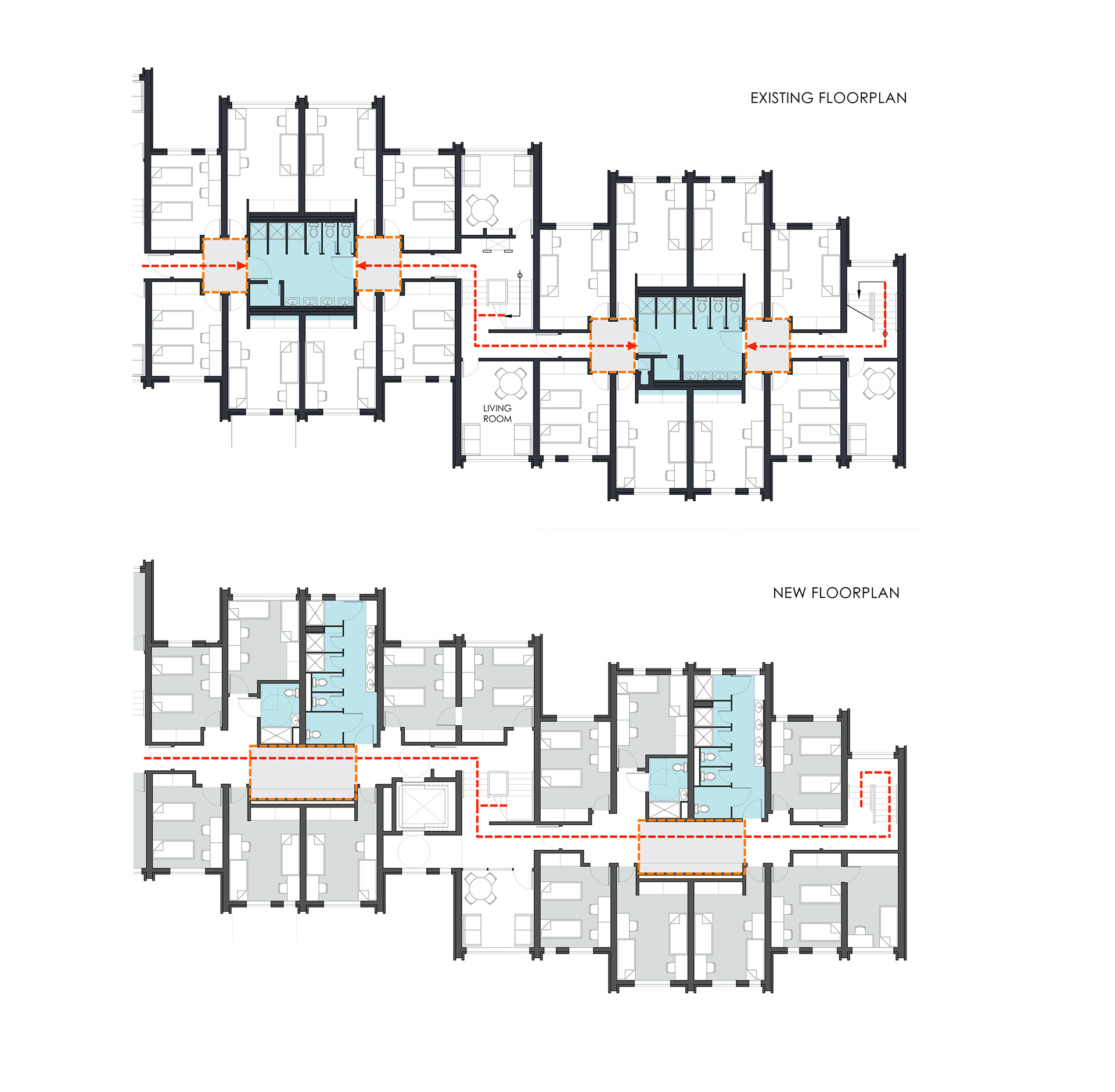
Plan Diagram of New Bathroom and Hallway Layout
WINNER 2019 BOSTON SOCIETY OF ARCHITECTS AWARD: ACCESSIBLE DESIGN CATEGORY
DAVIS Stegman+Associates has been involved with Residential Life at Westfield State University since 1988 when Principal Janet Stegman, as a senior staff in another firm, designed a 420 bed residence hall for the school. In subsequent years Stegman+Associates has worked on Market Demand & Feasibility Studies (with Anderson Strickler LLC) that have lead to the construction of two new residence halls. As a component of a 2010 Feasibility Study S+A modeled the entire residential system to assure that the program for a new hall matched the developmental model supported by Residential Life. One outcome of that modeling was the conceptual design for renovations to Davis and Dickinson Halls.
Davis and Dickinson Halls were constructed in the mid-1960s. Designed around five individual entry cores, the buildings had staggered floor levels and bathrooms located at circulation cores between towers, preventing easy access from tower to tower. The renovation plans are phased with Phase 1 involving the relocation of community bathrooms from circulation zones (creating student common areas in the process) and Phase 2 comprising additions of exterior elevators and lounge space to make each building partially accessible and provide better floor commons.
Phase 1 of the Davis Hall Renovations was completed in the summer of 2014 over a 12-week construction schedule. The project was bid and completed for $6,200,00. Phase 1 of Dickinson Hall was completed in the summer of 2015. Phase 2 for each hall is slated for subsequent summers.
Student feedback has been very positive. On a recent survey one student said “I absolutely love the renovations. The bathrooms are my favorite part because they are so clean and they remind me of a hotel bathroom. I feel very comfortable getting ready in the morning in the bathroom because of how clean and beautiful it is.”


