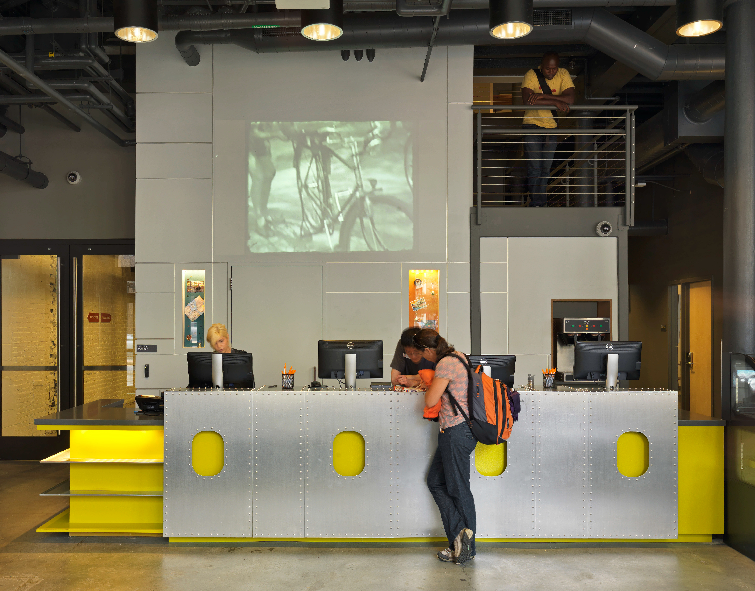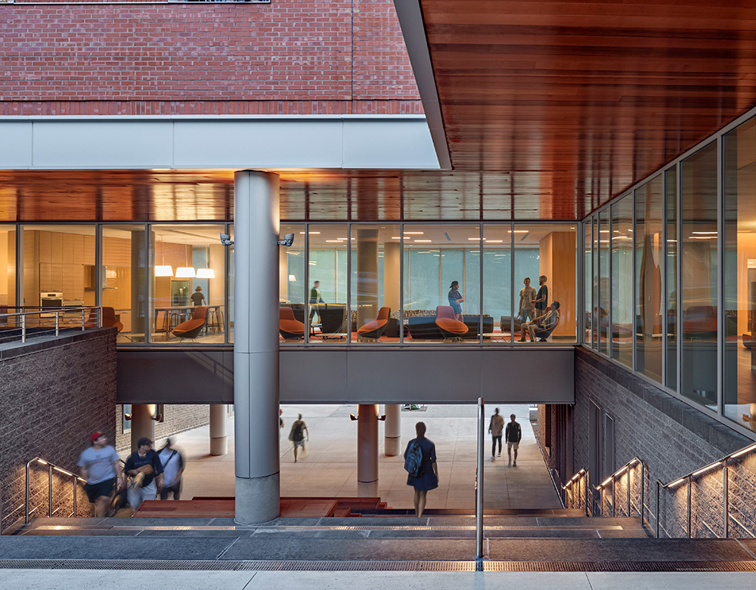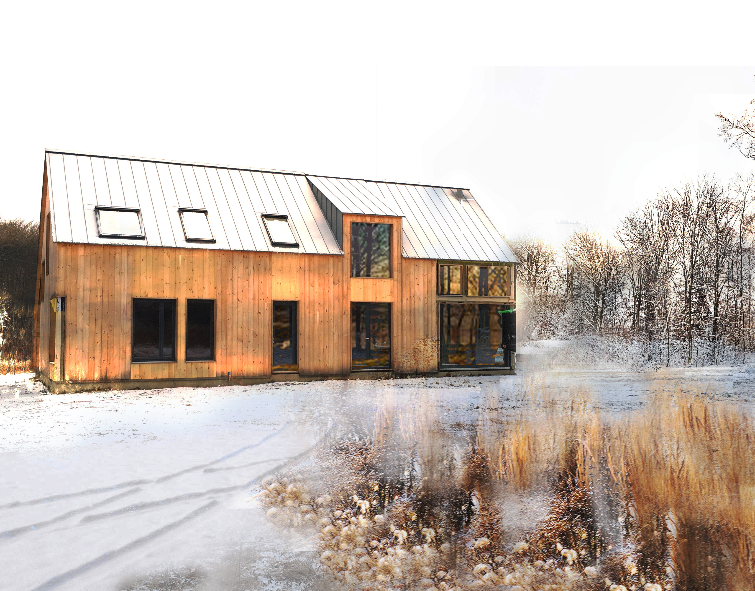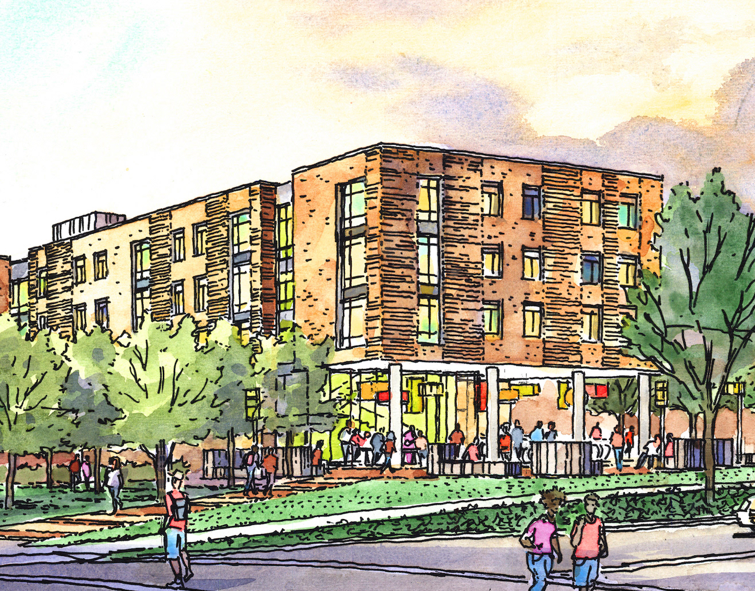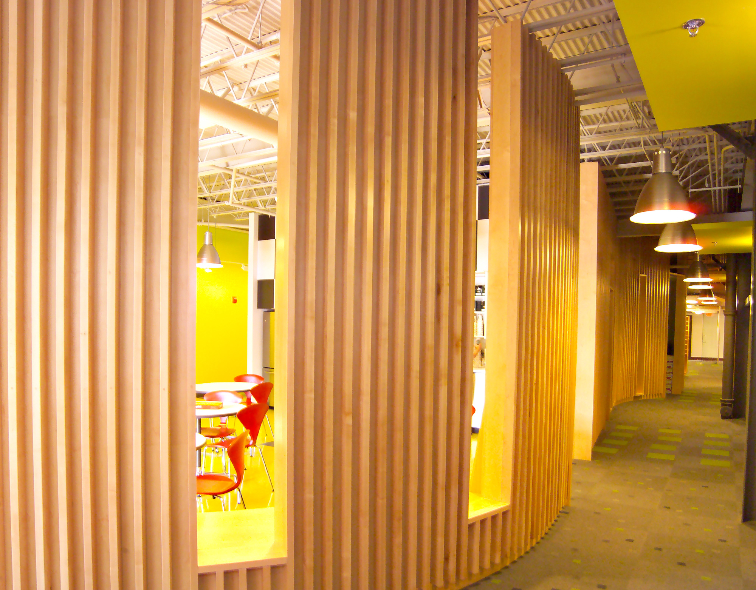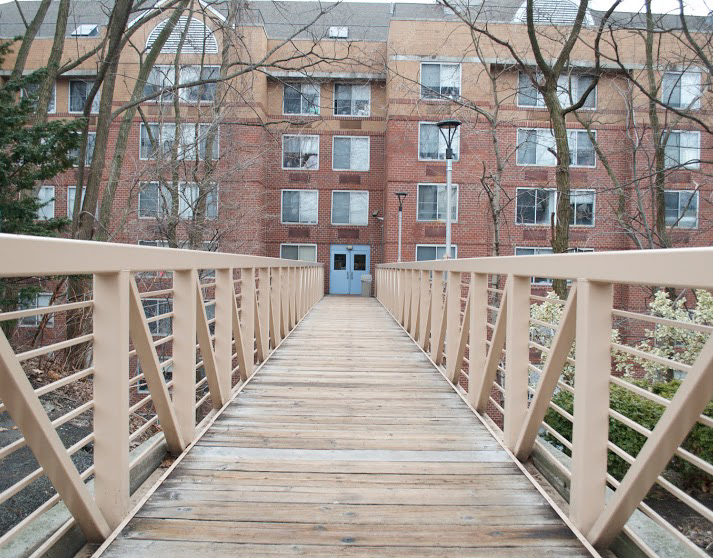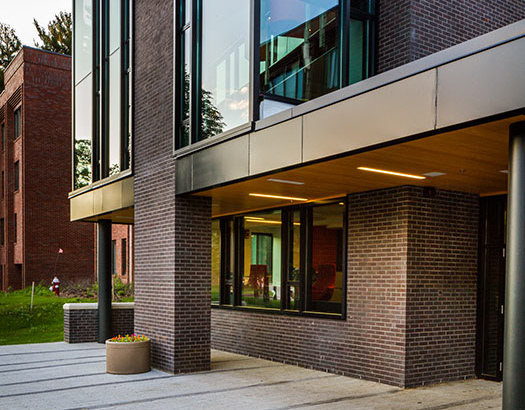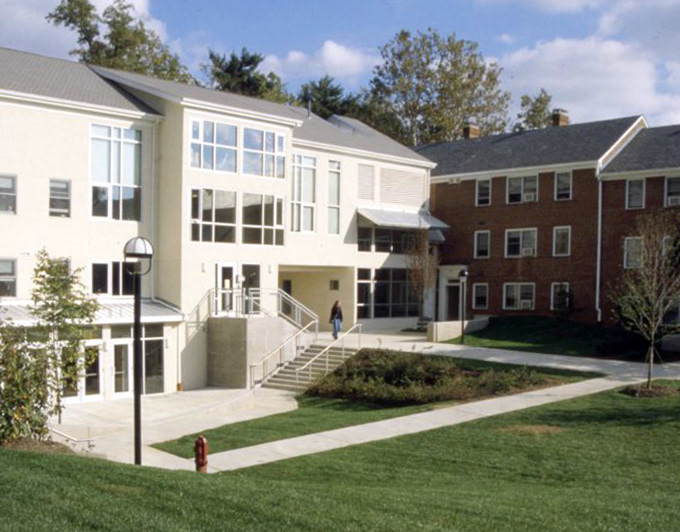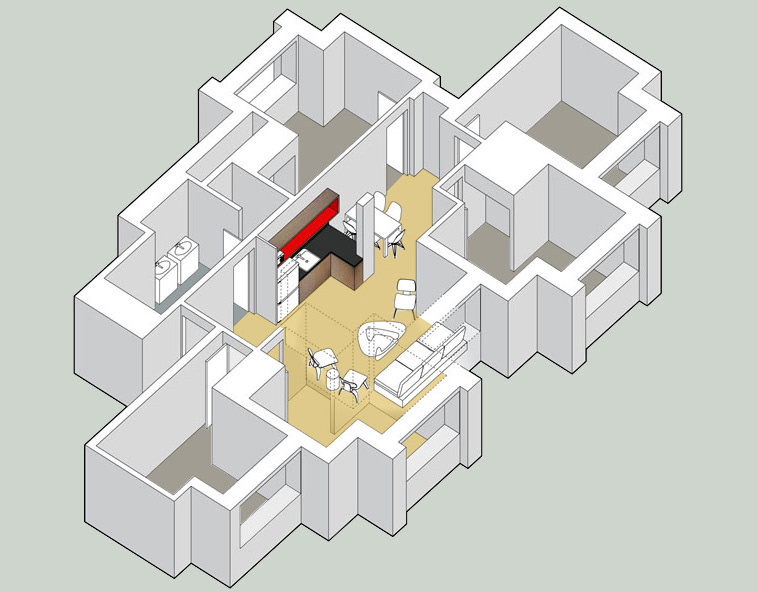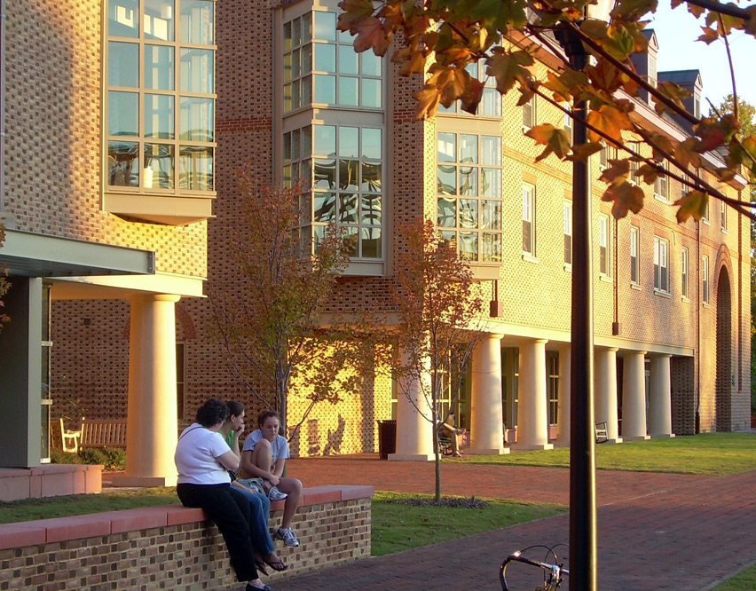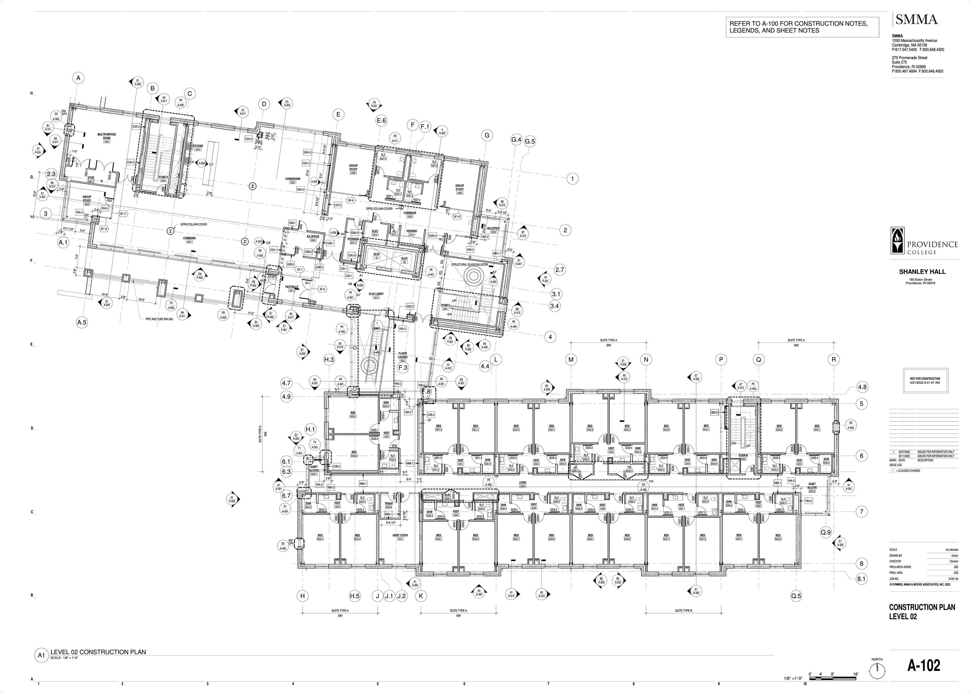
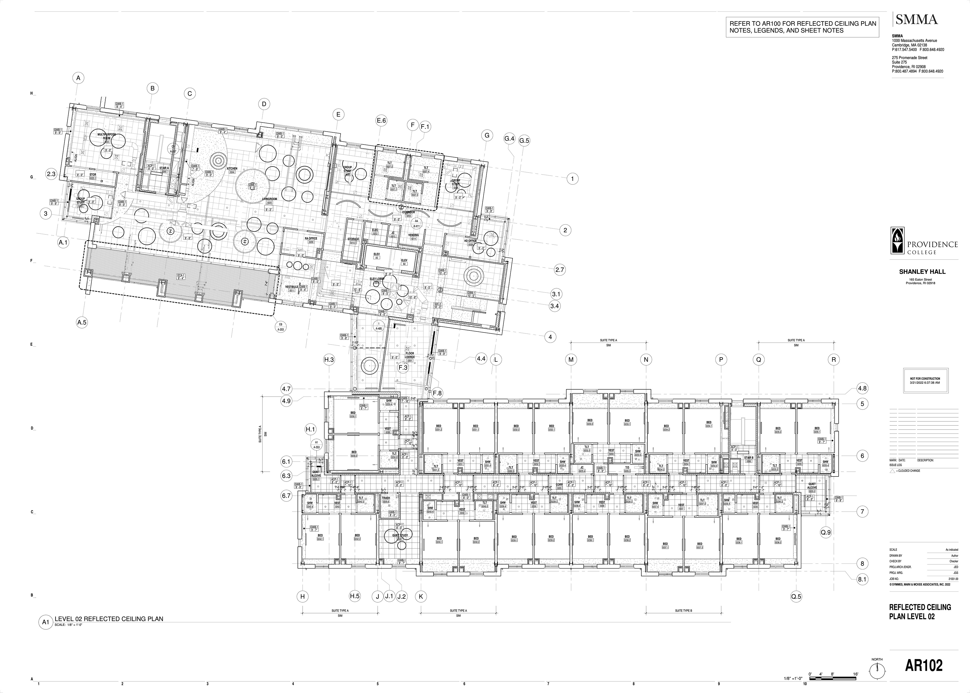
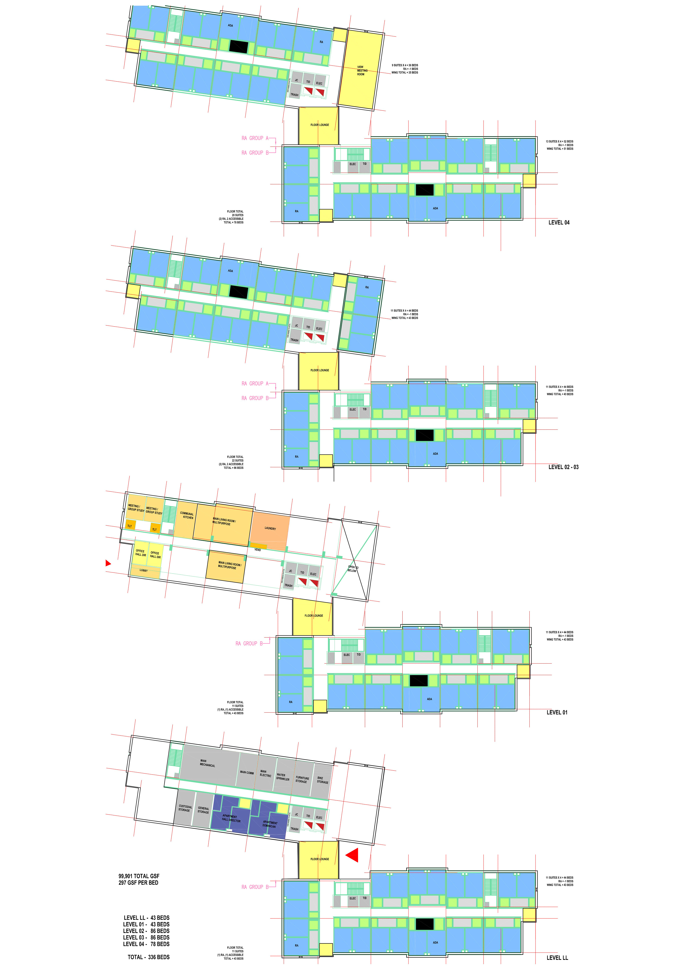

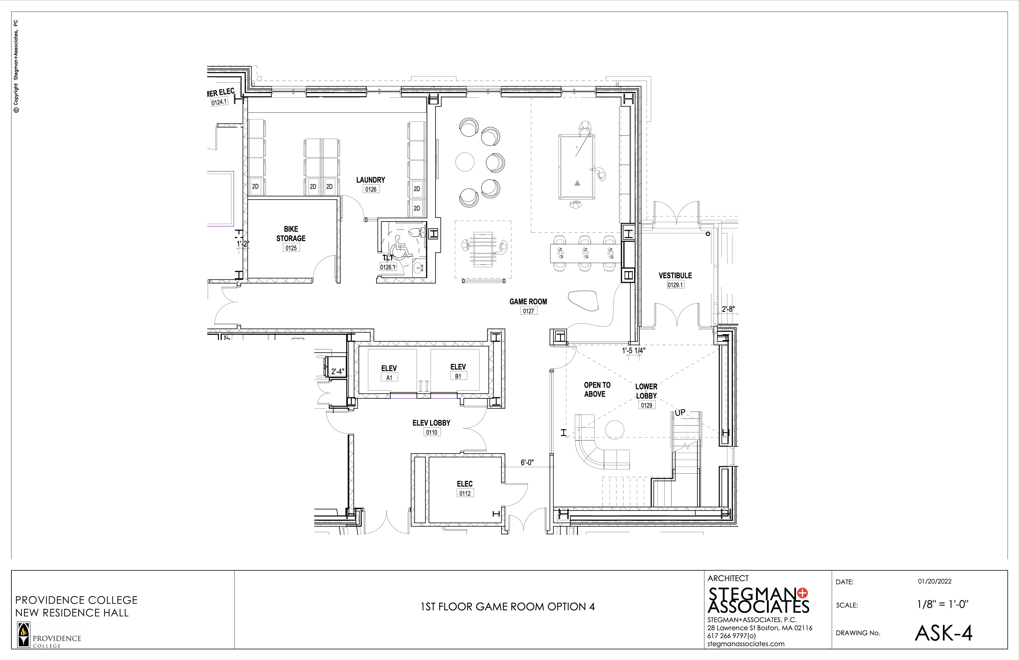
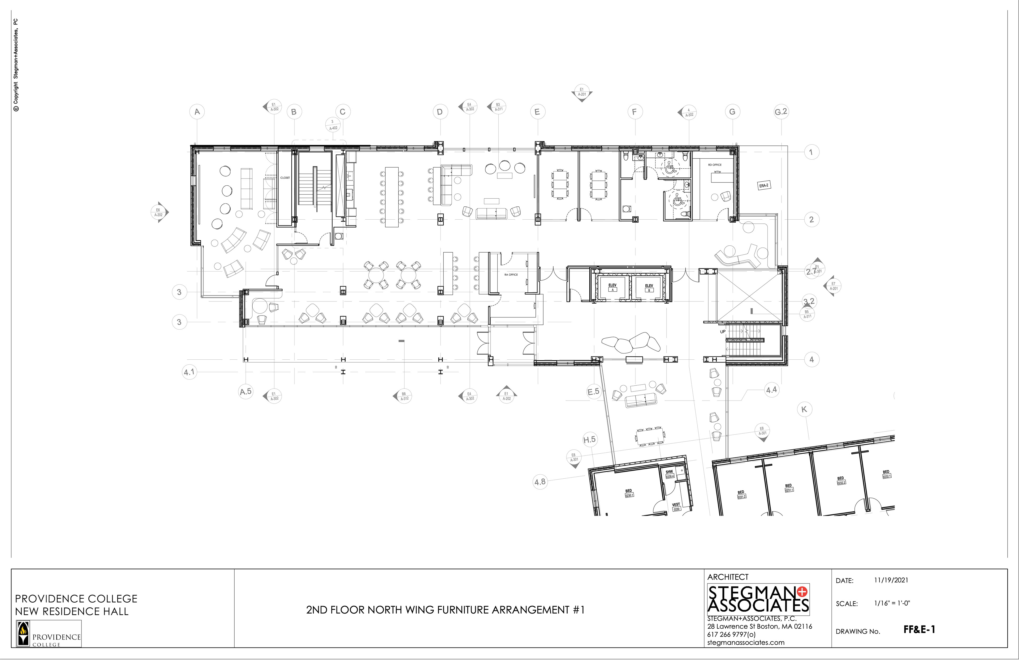

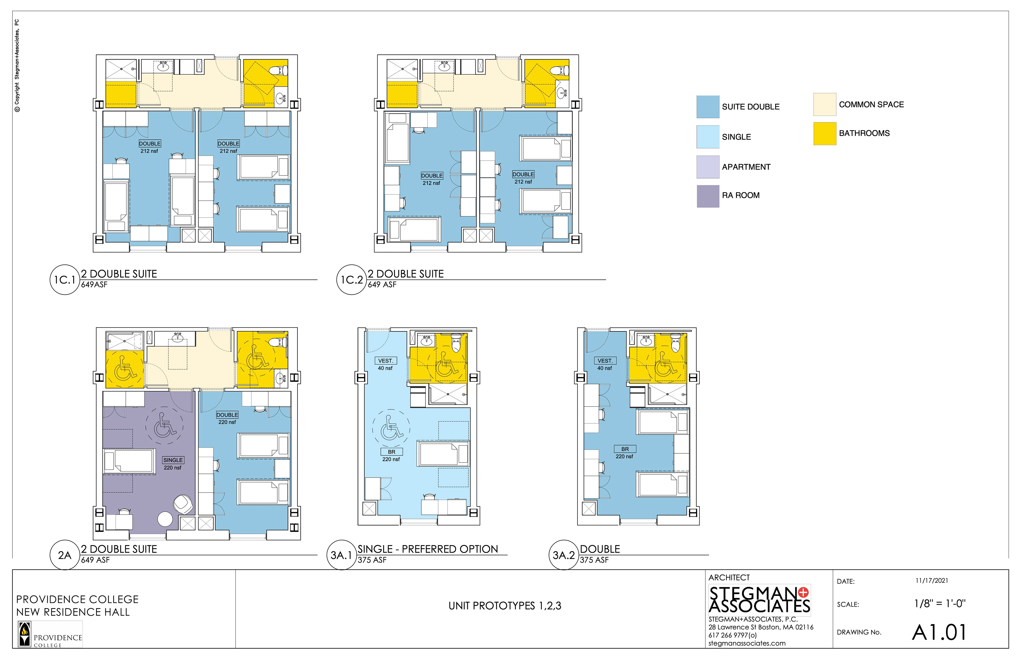
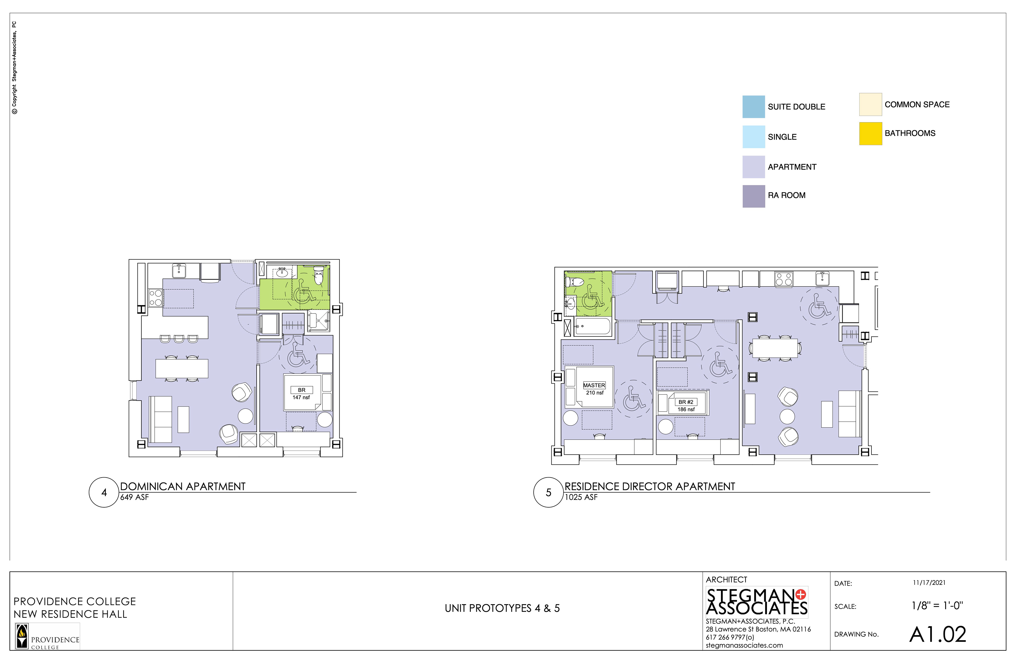
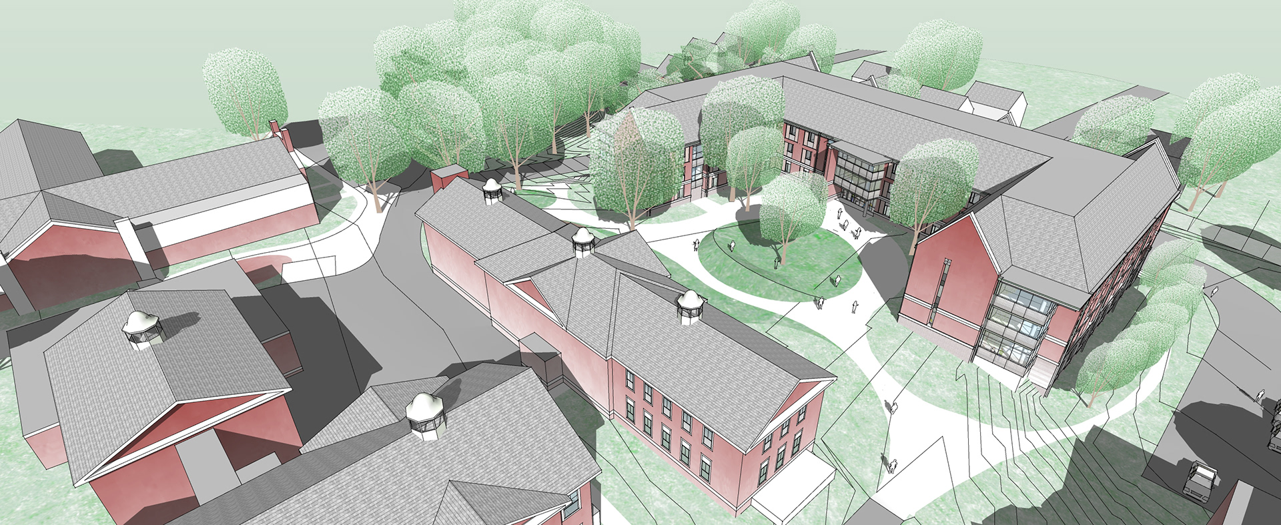
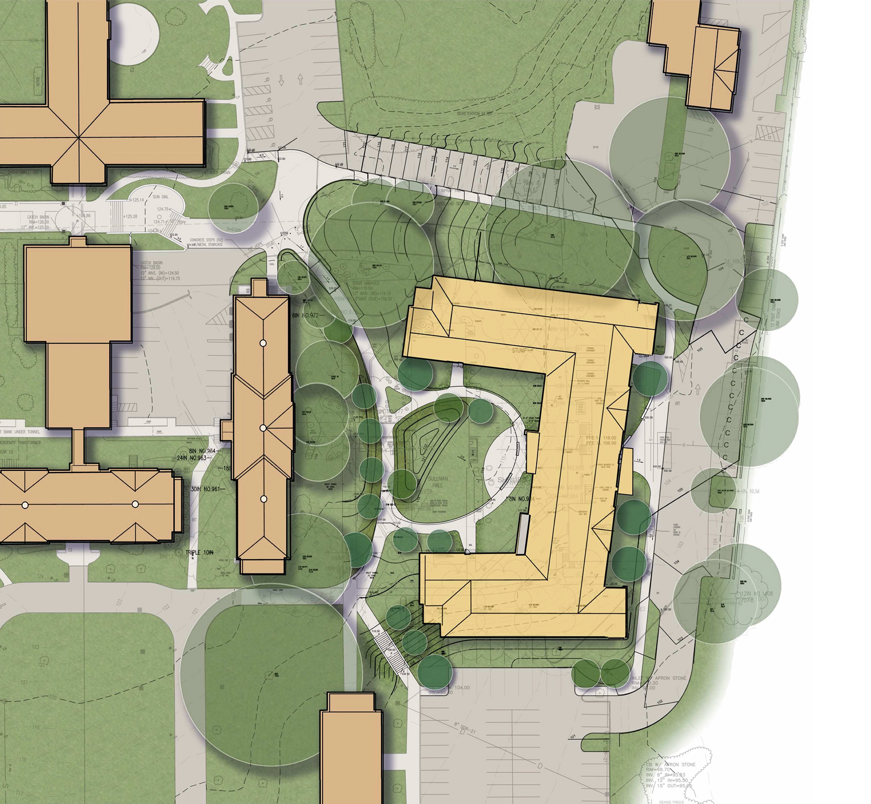
SHANLEY HALL [IN PROGRESS] Providence College has repeatedly come to SMMA and S+A for Campus Master Planning, as we have a working understanding of campus dynamics, and the school's strategic vision, that our work itself has helped to shape. In early 2020, before the COVID Pandemic hit, Providence College engaged ur offices to begin design development for a 150-bed new residence hall on the southern edge of campus abutting Eaton st. on the site of a former parking lot. The decision itself was the result of an inventory done on PC's housing stock by SMMA and S+A in spring of 2019. The result showed that PC's distribution of beds by year and typology needed to be adjusted, with a need for a greater number of suite beds to satisfy upperclassmen's demand for a more mature housing situation.
The program for Shanley Hall as defined by PC and our programming studies was for a Residence that housed the resident Dominican friar in the same building as student suites, and provided a generous public common on the lower floors to accommodate socializing and student interaction. Additionally, as digital homework now means that students seek informal drop-down space all across campus to study and complete assignments on their laptops. The common space also is intended to accommodate this new way of working.
S+A lead the charge to create extremely space-efficient two-bedroom suites with full en-suite bathrooms as the typical unit typology. Variations for accessible rooms, single bedroom, and RA/ Dominican staff residences were also developed alongside the typical. The resultant building is tight in footprint, but generous in student amenities, with each double-bedroom suite equipped with a shower room, a powder room, and a separate shared sink area.
The architecture of the building is a Z shaped scheme with two parallel wings connected in the center. Double loaded corridors with an offset configuration creates glassed lounge areas at the two ends of each floor that visually manifest on the outside as vertical glazed shafts. The main entrance is an arcade along the inside edge of the building, bringing you into the central glass connector. Situated on a grade, the lower two floors of the southern wing, act as student commons. A kitchen, game room, ample seating, public bathrooms, study area, and closed meeting rooms mean that Shanley Hall will be more than just a quite dormitory: students will gather in the building and cross-pollinate from different parts of campus, drawn by the generous commons.
Though programming, site analysis and massing for Shanley Hall was in the works as early as January 2020, with an ambitious 1-year timeline for construction to be underway, the project was stalled by the pandemic. Uncertainty about the future of enrollment, the health-safety measures needed in future campus housing, and the prospect of construction during a severely disrupted economy took its toll on all campus projects. In the Summer of 2021 however, the project was resurrected with an ambitious and determined goal for Summer 2022 construction.


