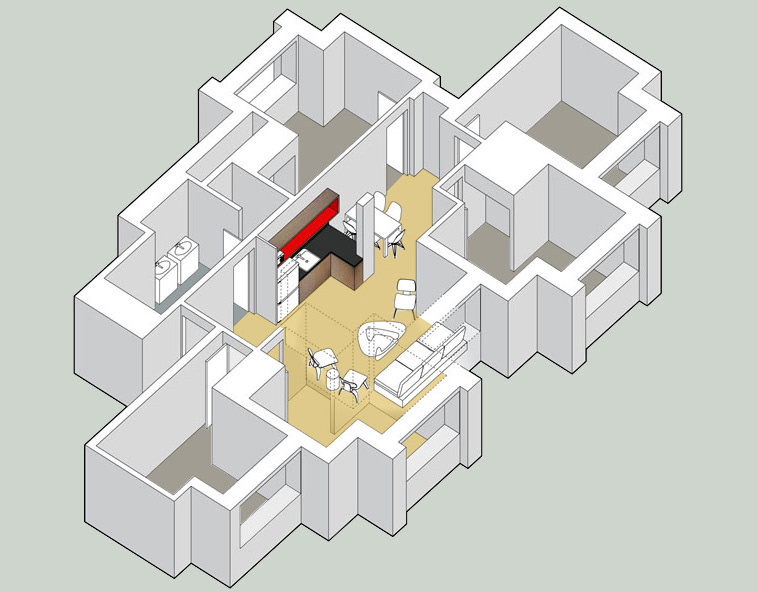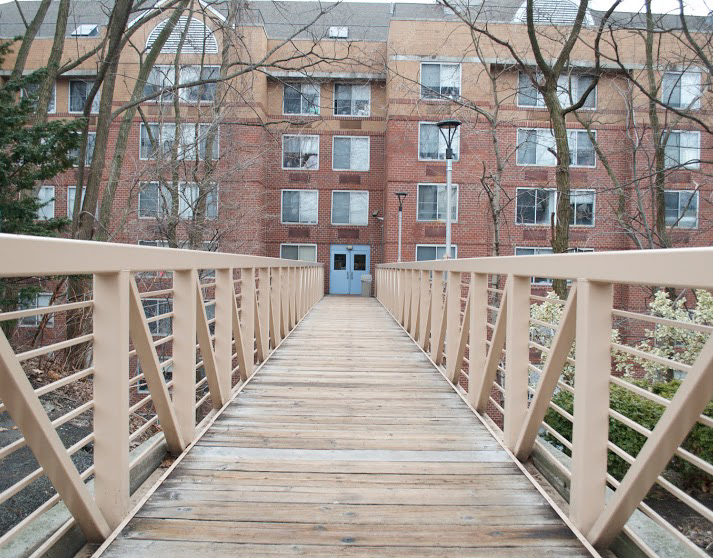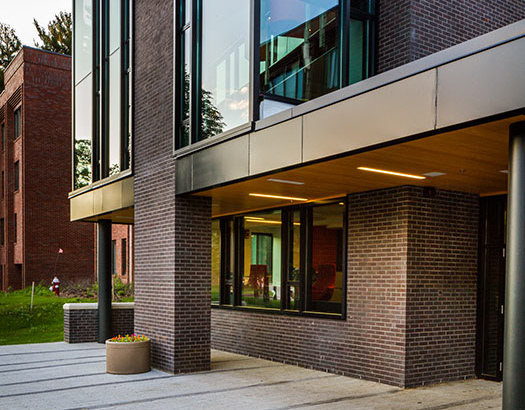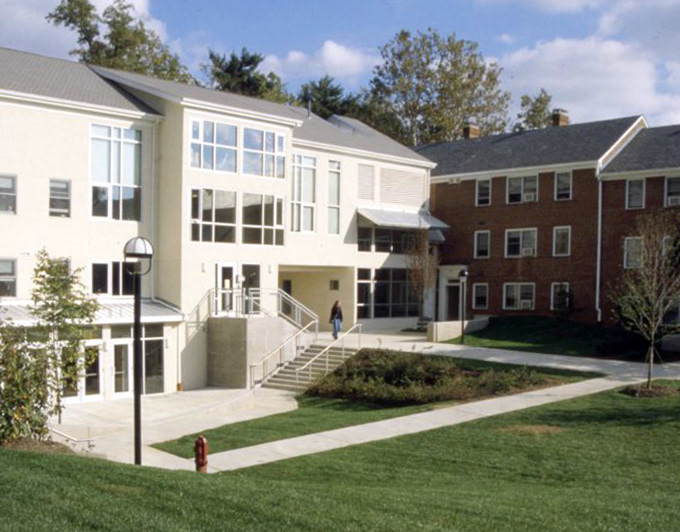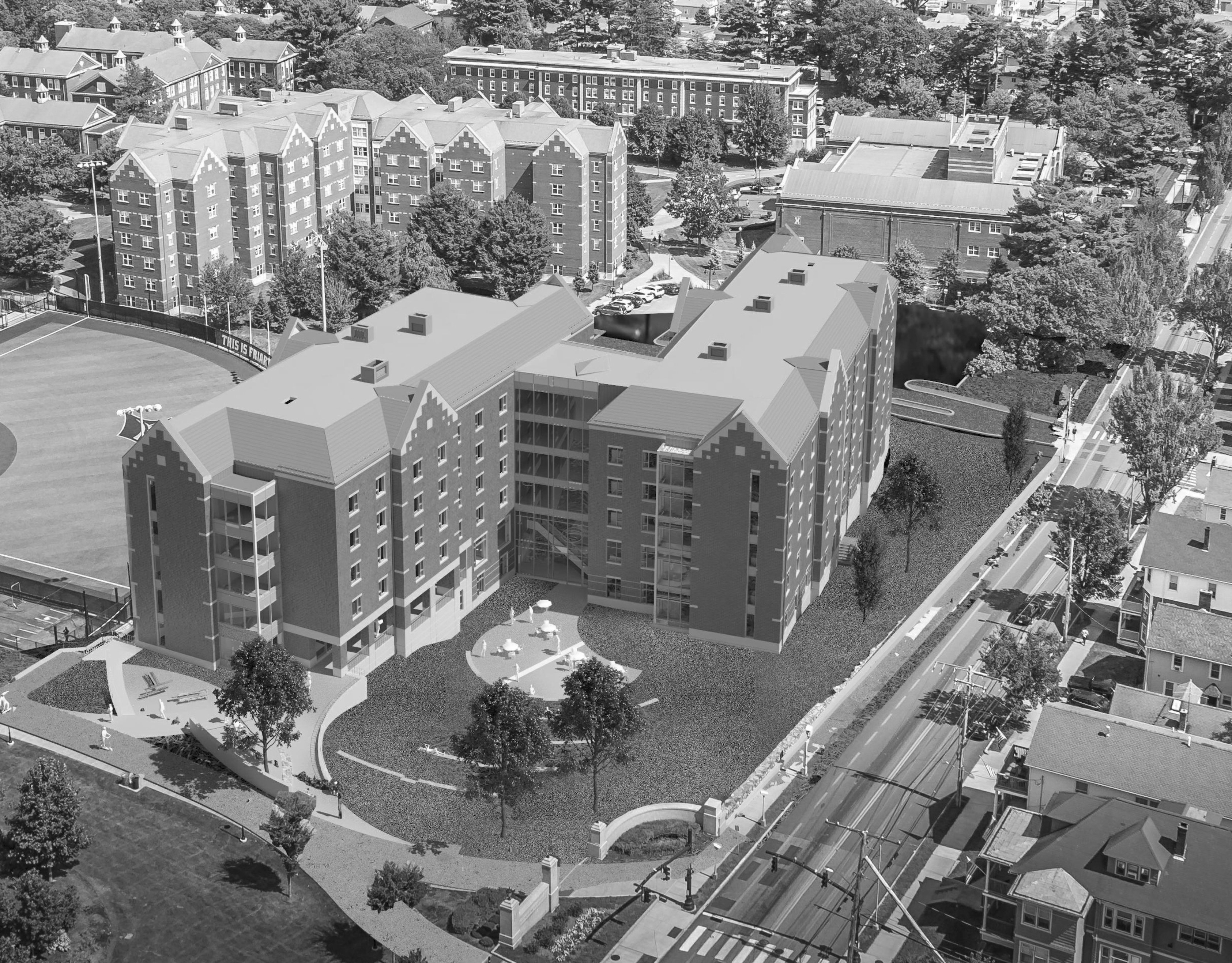
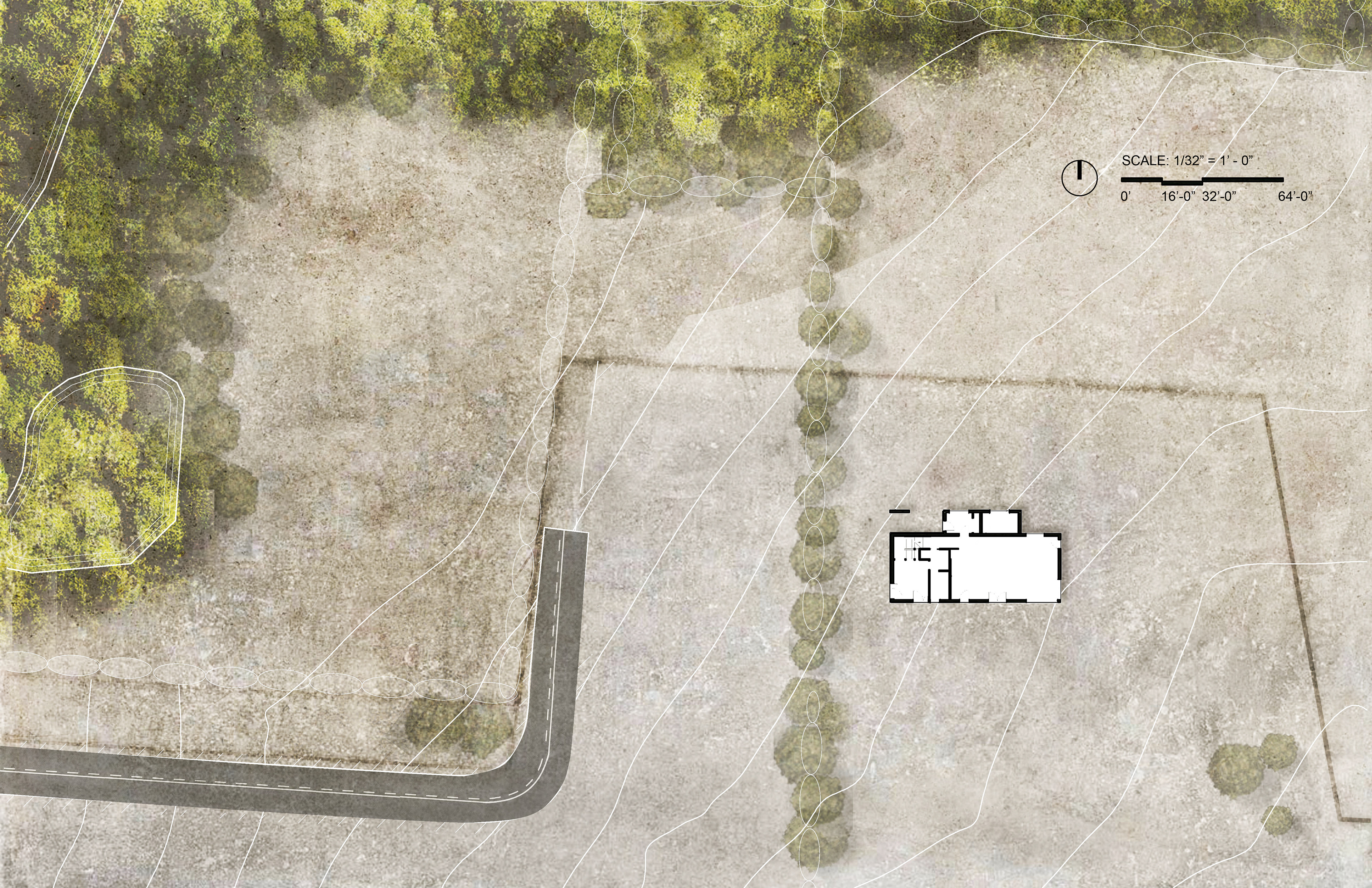
Site Plan

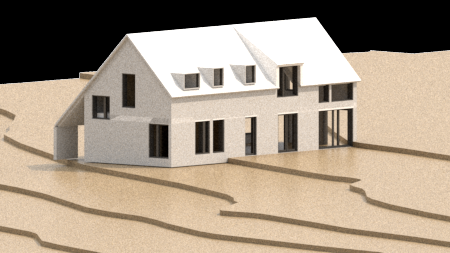

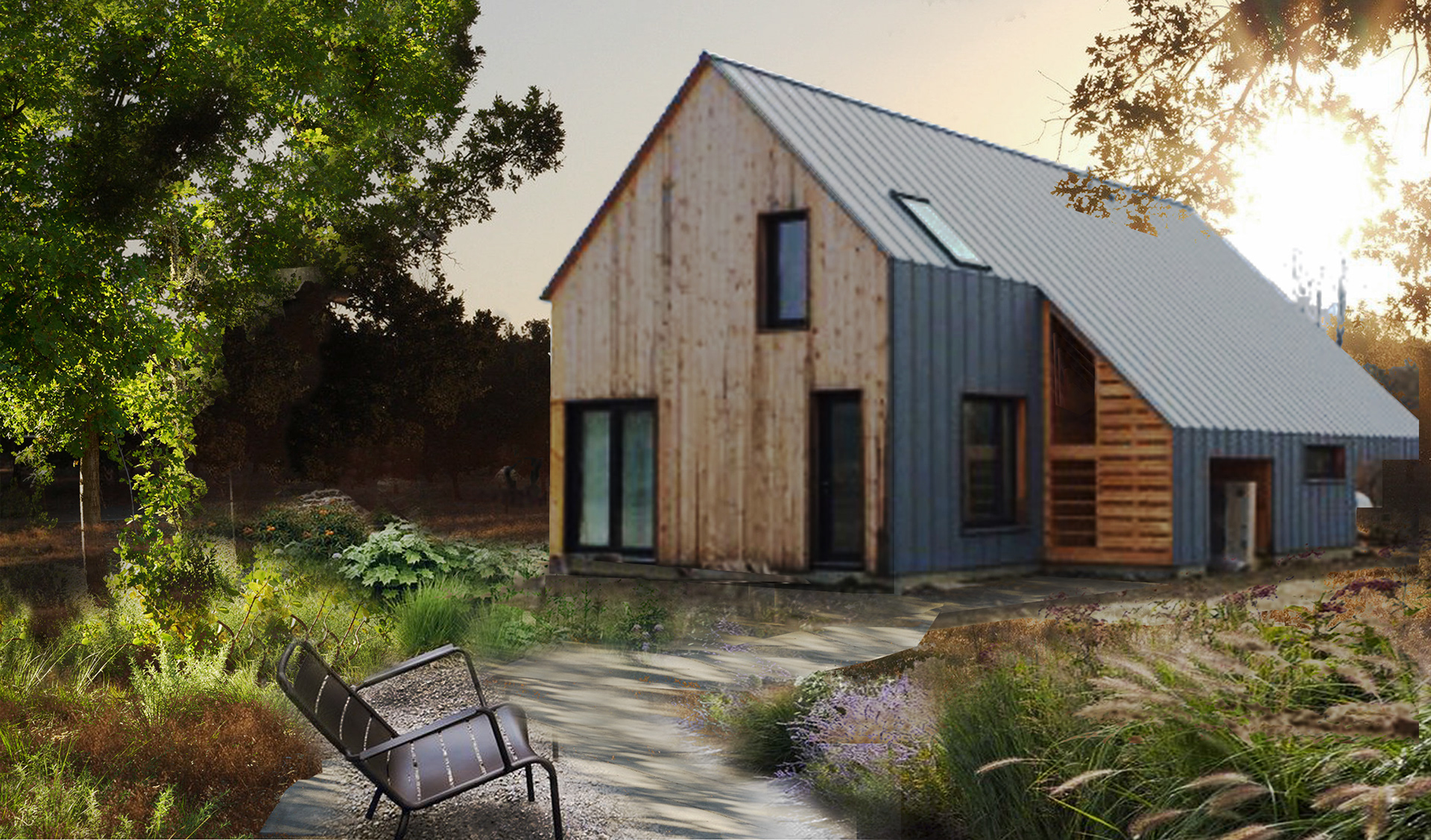
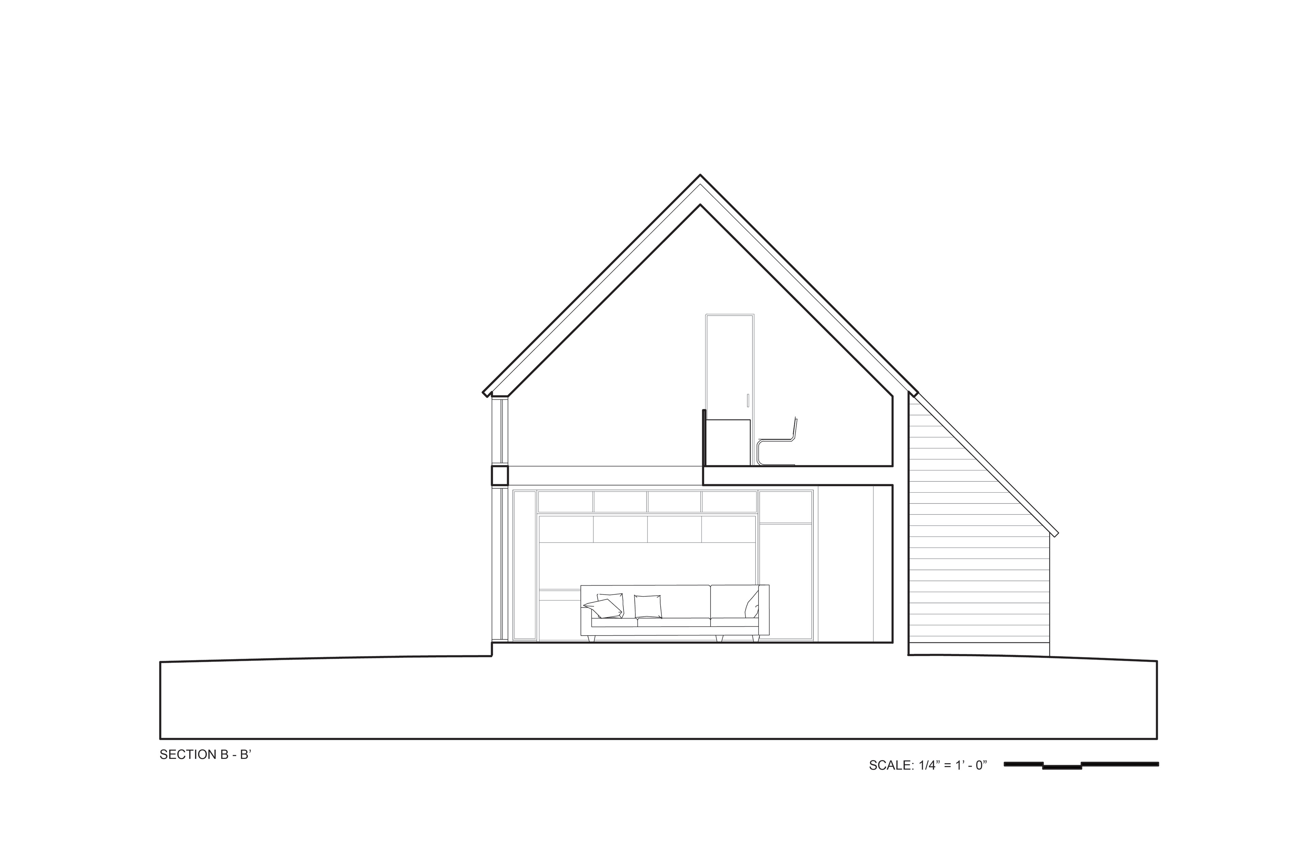
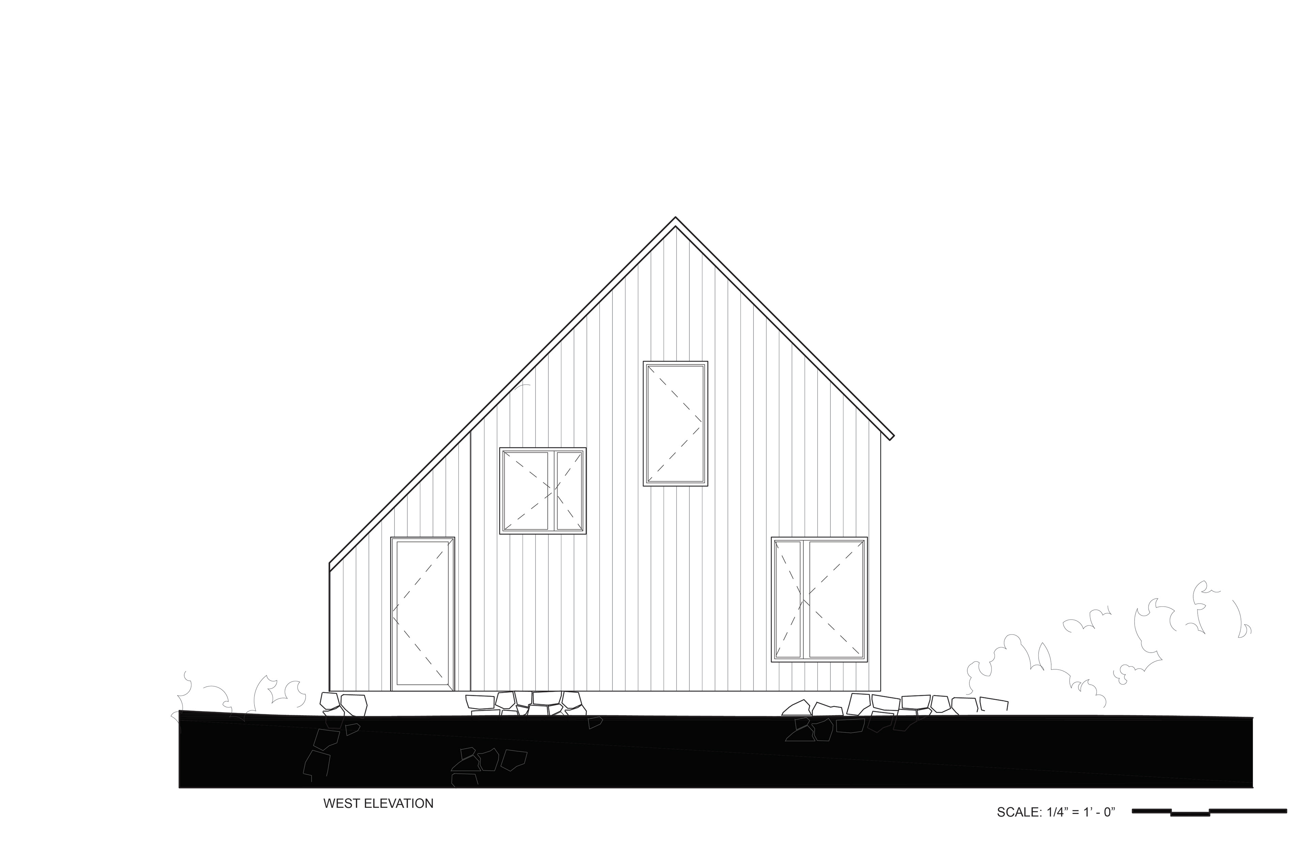
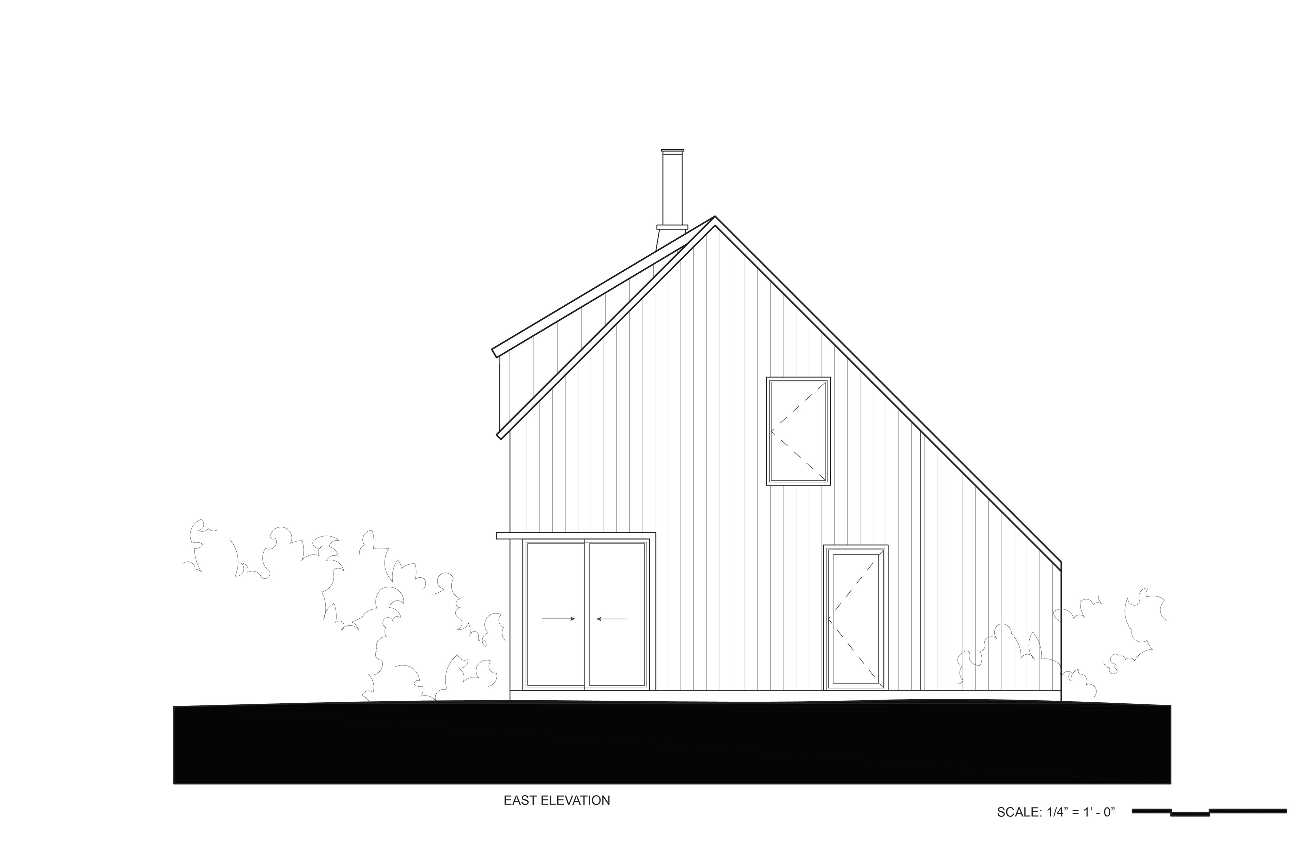
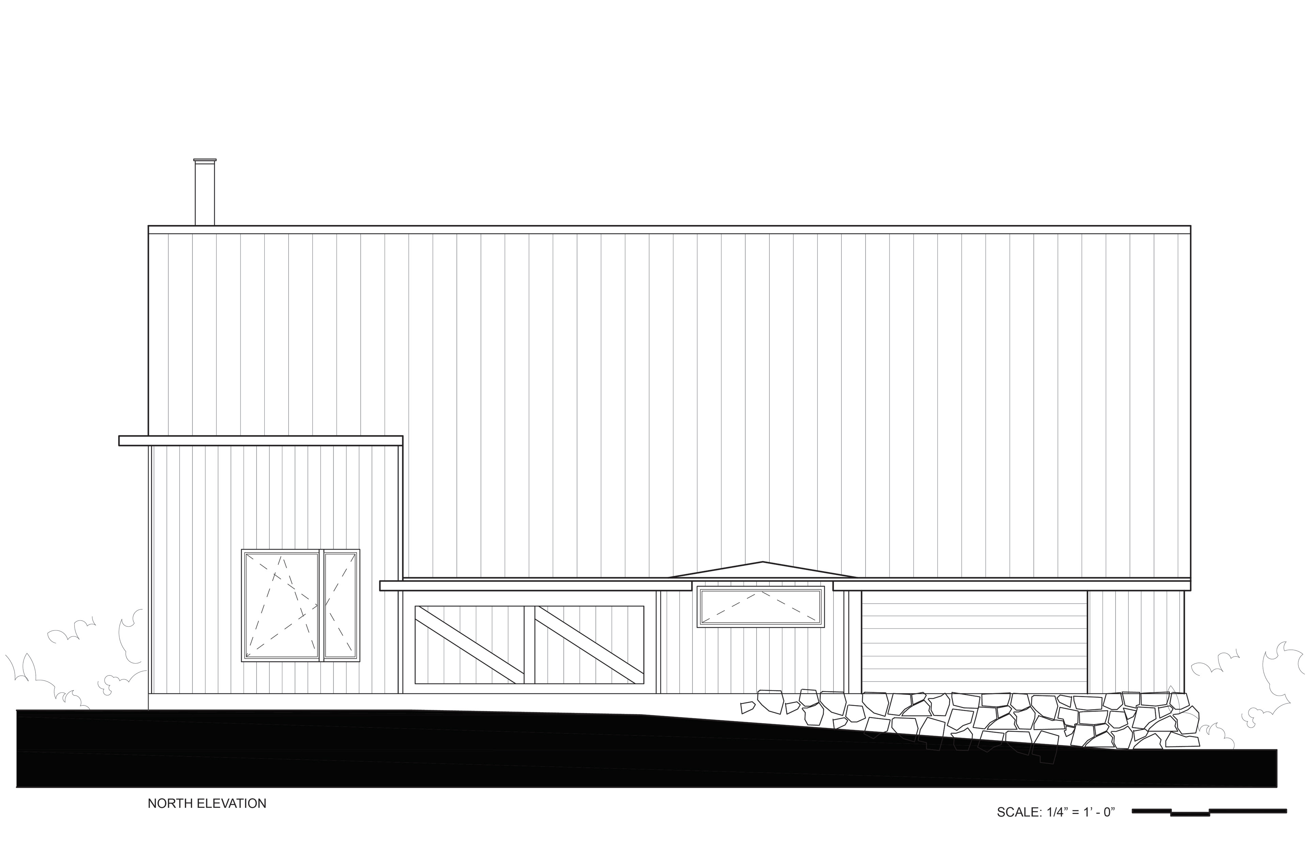
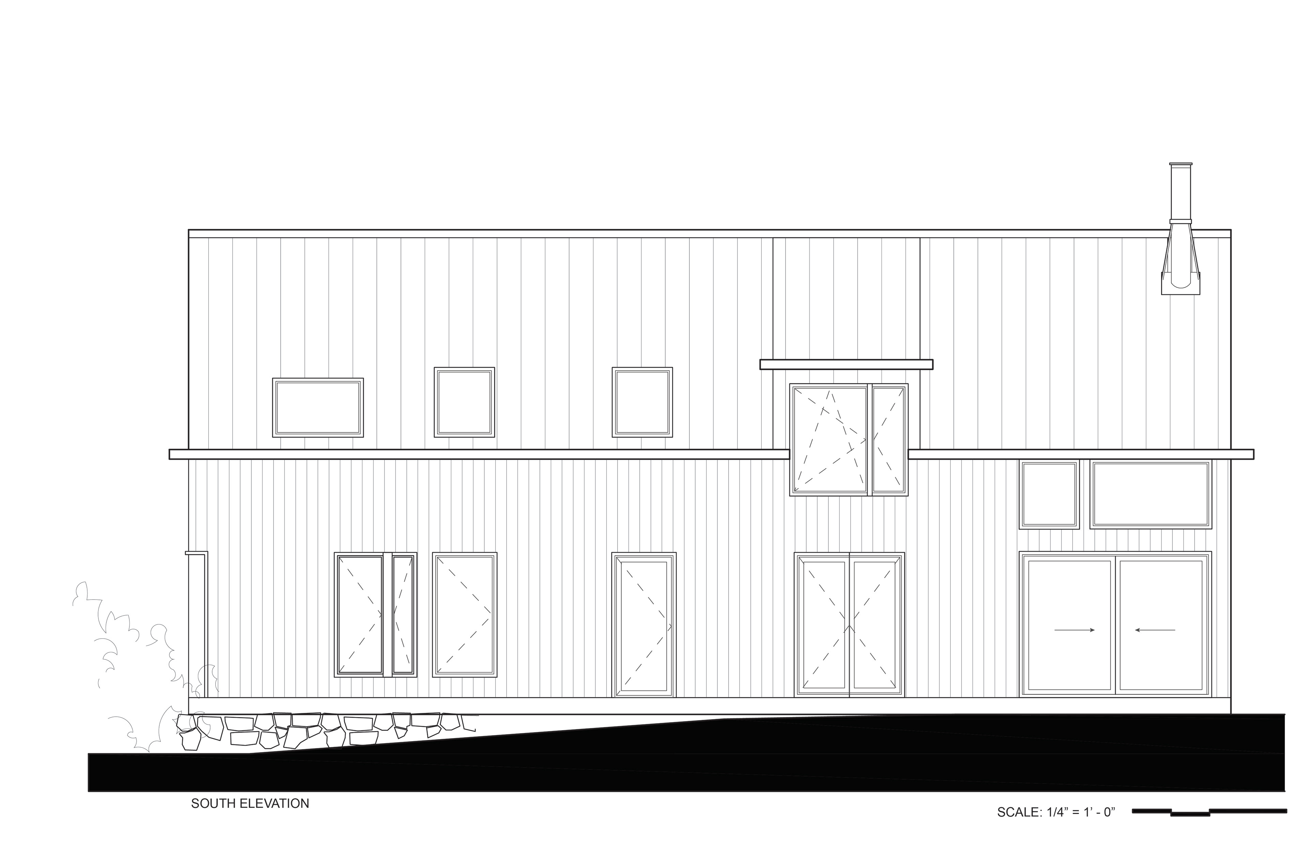

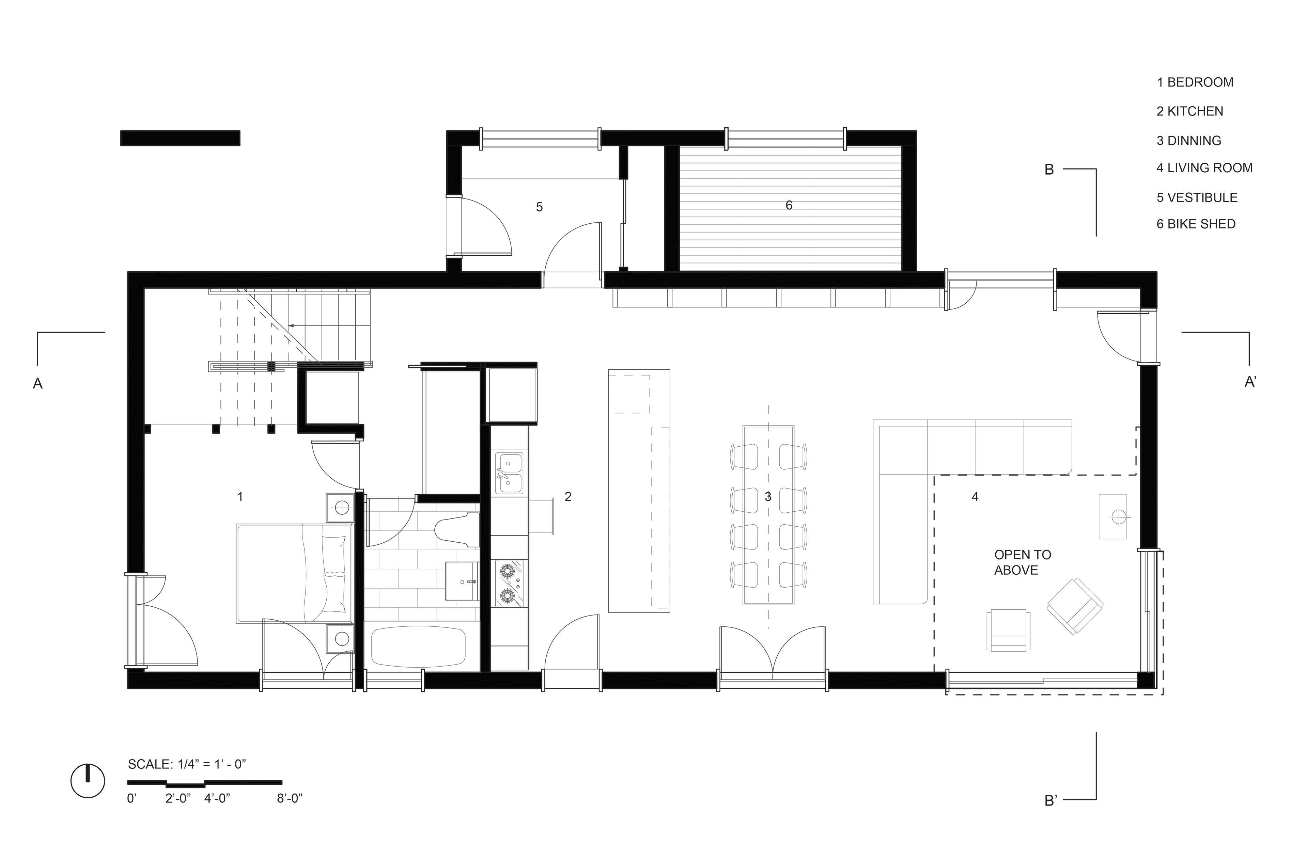
RHODE ISLAND RESIDENCE In 2016, Janet Stegman and Jim Piatt began the iterative design process for a 2,000 square foot country residence in Little Compton, Rhode Island. The town is located on the east side of the Narragansett bay, contiguous with Massachusetts' South Coast region in the land just north of Martha's Vineyard Island. Little Compton is famous for Mortar-less stone walls constructed by hand, antique family farms, and industrial revolution era water-powered mills. The landscape is an intricate historic patchwork of single-family homes, post-agricultural fields, dense bottomland forest, and sandy Atlantic coast; all criss-crossed by the ever present stone walls.
Being enclosed on all sides by several different use types: agricultural field, forest, residences, and a historic burial ground, the site has multiple stories to tell. The residence designed by S+A reflects the spare, and essentially functional barn architecture of the area, while providing strategically placed views to the surroundings. The series of picture windows create both minor and grand opportunities to notice the landscape.
Passive energy features have been built into the design, creating a wonderfully stable interior climate. A double hung window system–that opens both as an awning an a casement style window–allows the home to cross ventilate whether during a heat wave, or the coast's infamously chilly winter weather. On the south facade, a series of large glazed openings allow the sun's steep winter light to warm the polished concrete pad floor- thus enacting a passive heating system that means very little need for winter heating– quite the achievement in New England.




