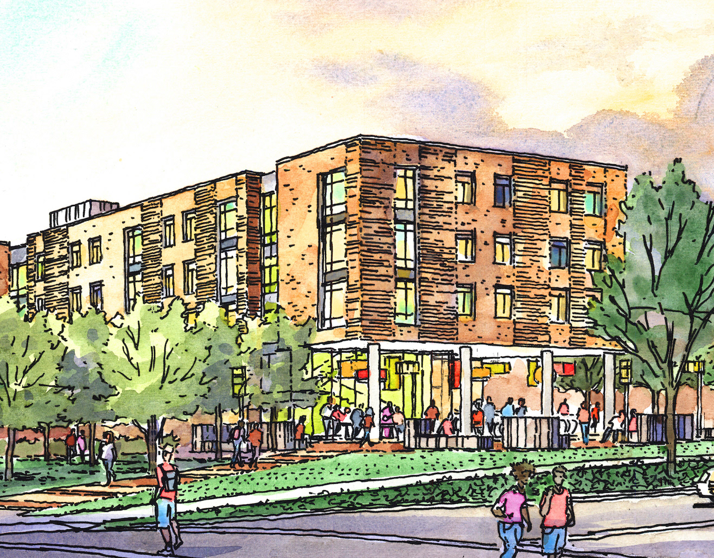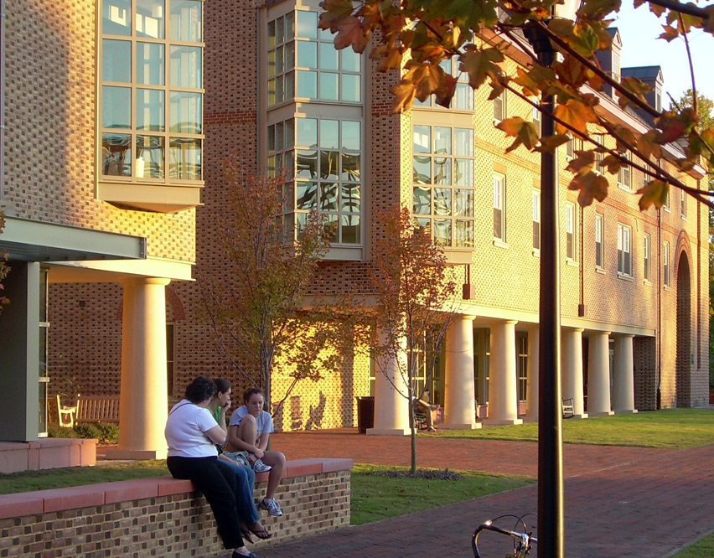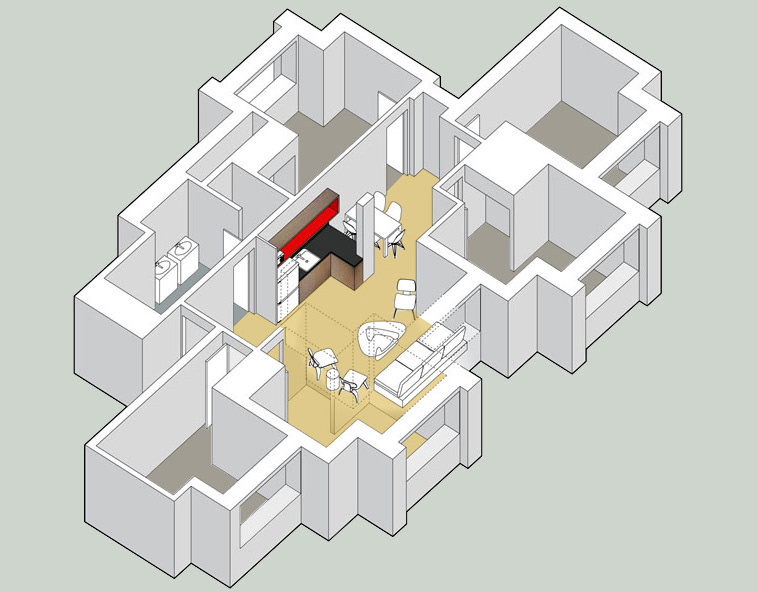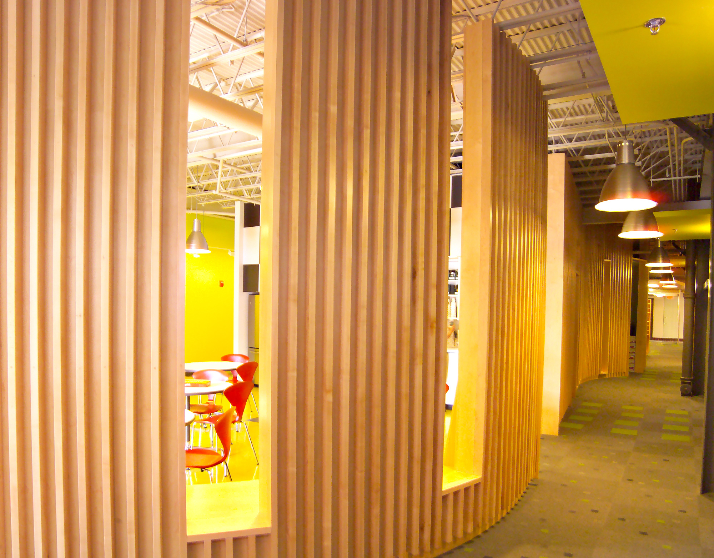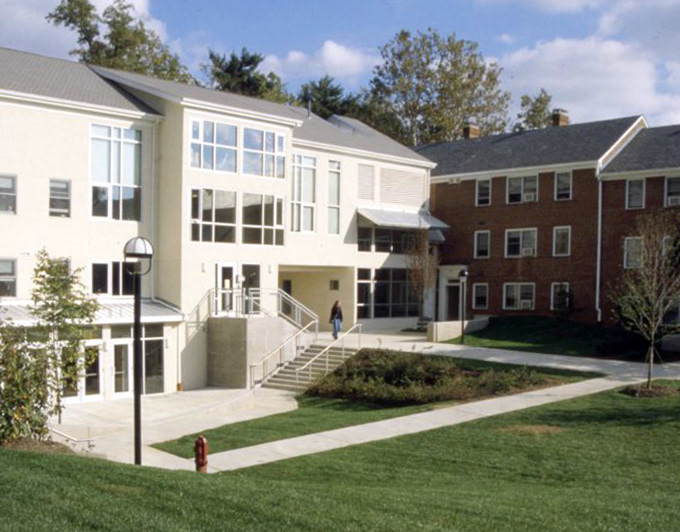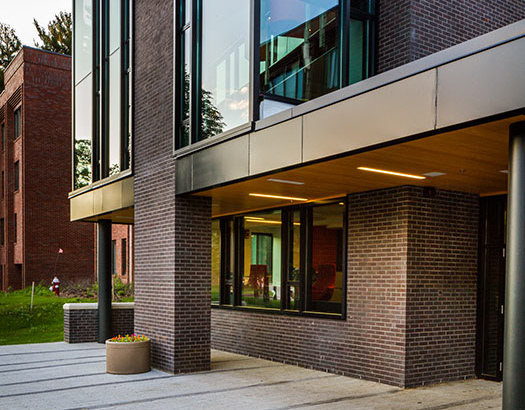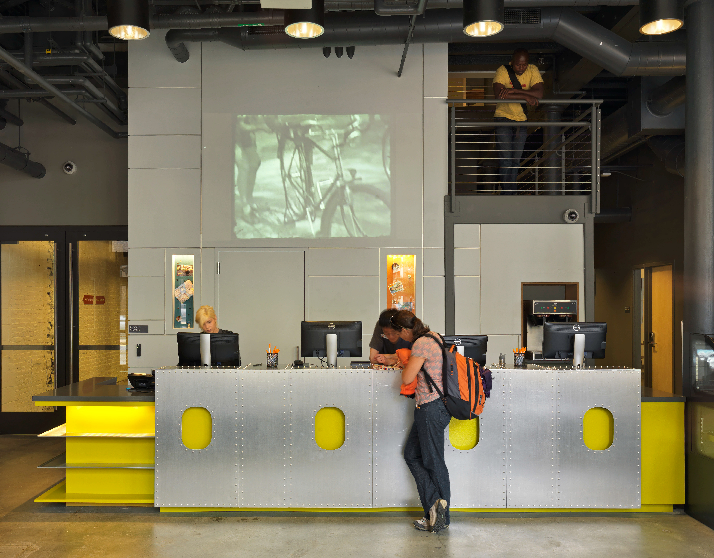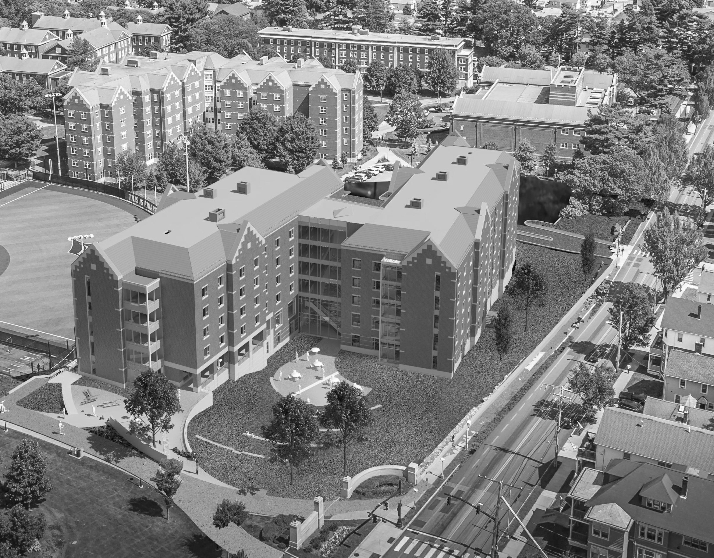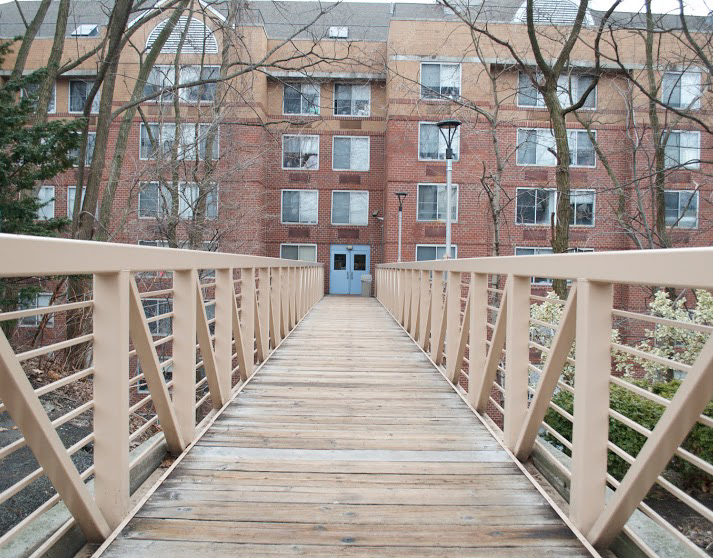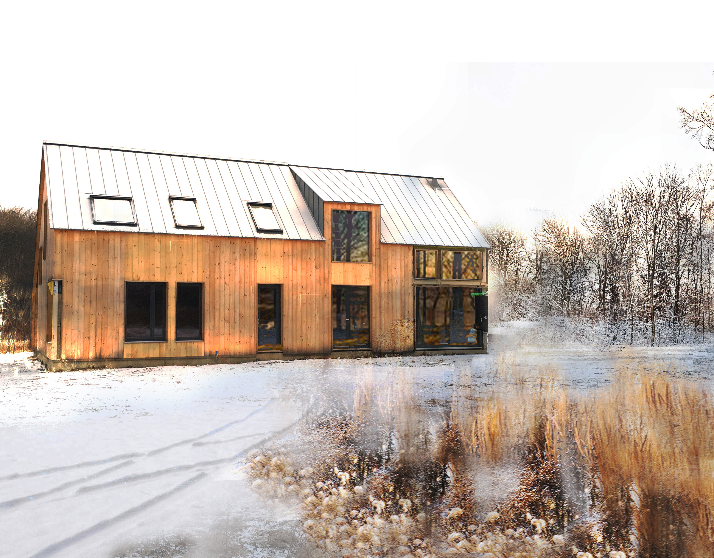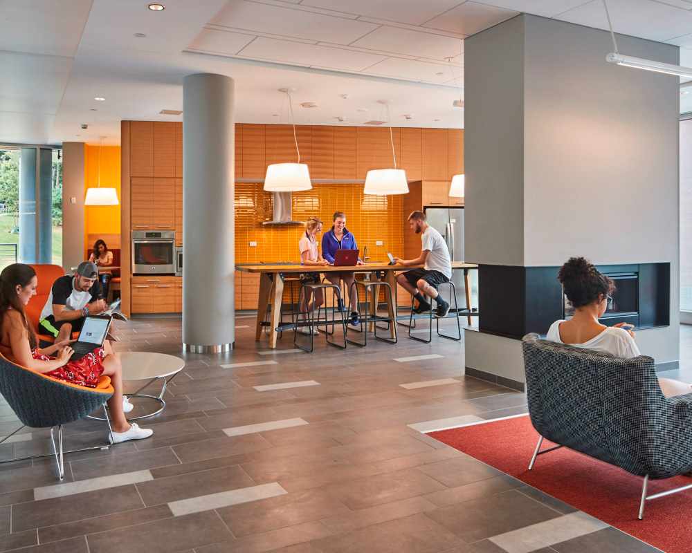
Living Room Looking Towards Kitchen
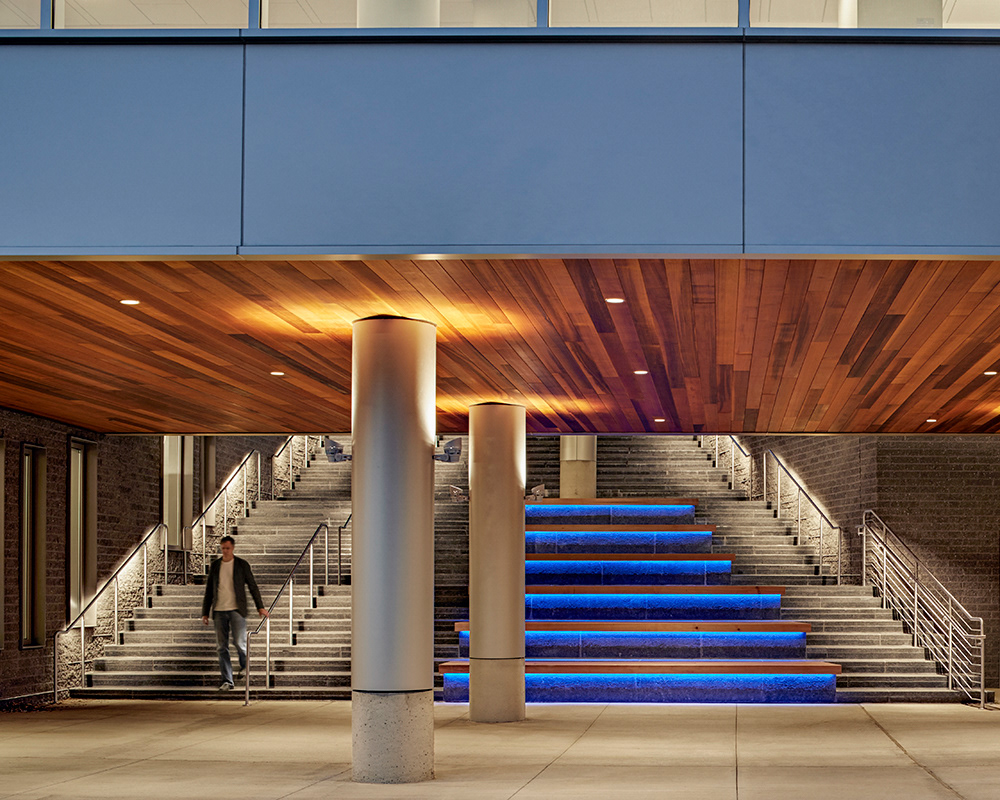
Stairway at Night
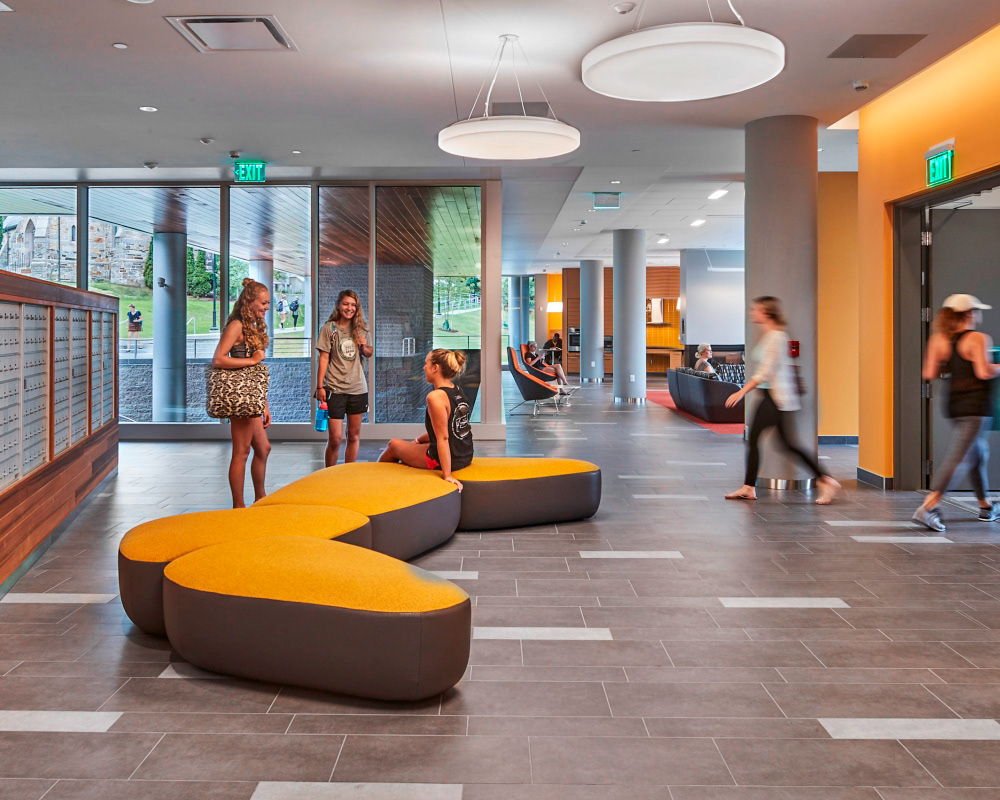
Entry Lobby
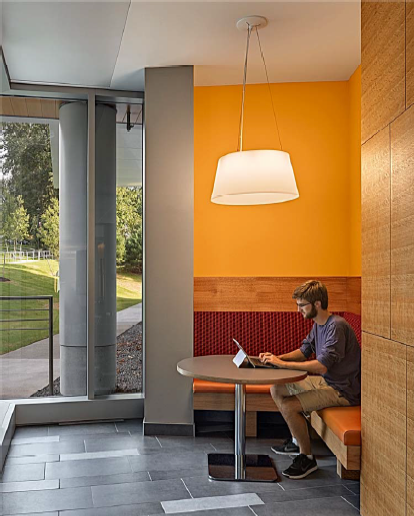
Study Alcove at Kitchen
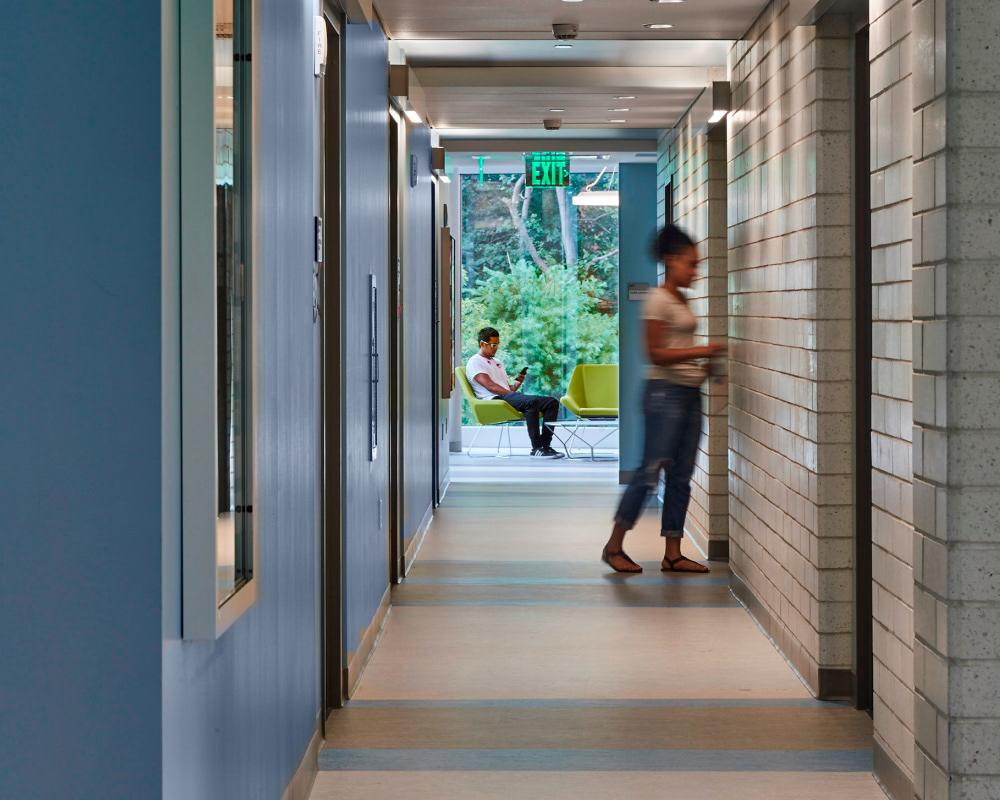
Hallway with Seating Nook at End
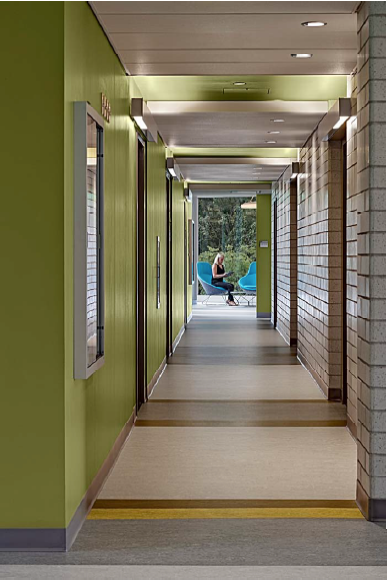
Color Bands at Suite Entries
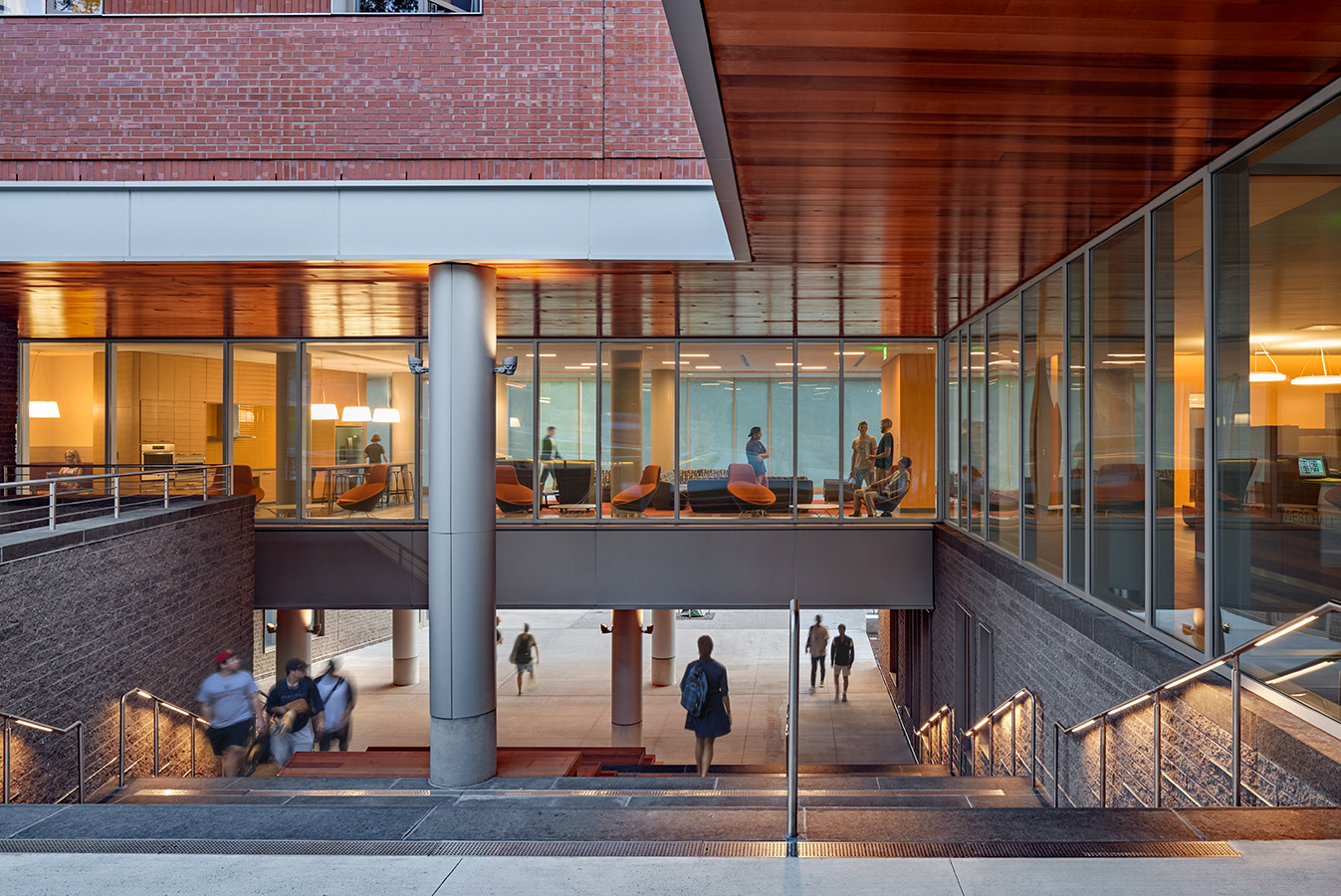
View of Living Room from Exterior Stair
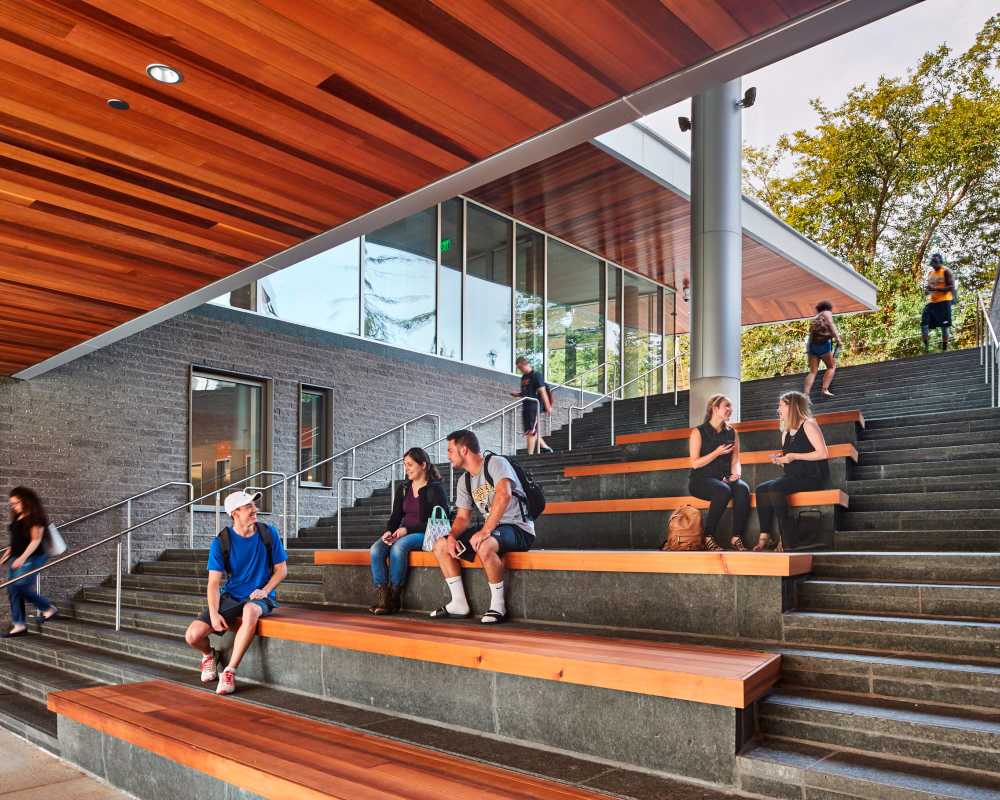
Exterior Stair & Seating
WEST HALL S+A teamed with Architectural Resources Cambridge (ARC) to realize a new residence hall at Framingham State University. The 316-bed West Hall residence is an integral part of a phased campus renewal and expansion program addressing a 27% increase in the University’s student enrollment during the past five years. West Hall is an all-suite residence life building, with 90 two-bedroom suites. Among its student amenities is a hotel-style lobby with social and study spaces, a game room, media lounge and a large fireplace. Stegman +Associates was deeply involved from the planning process to the inteRior details and FFE layouts of the building.


