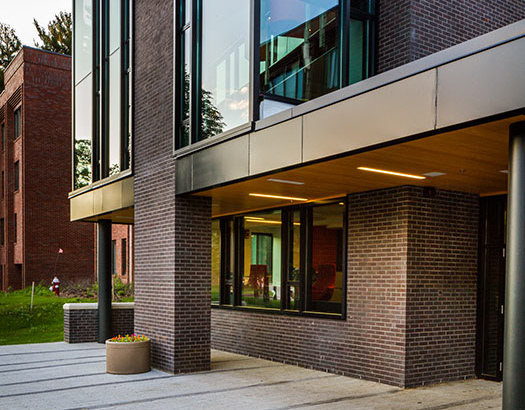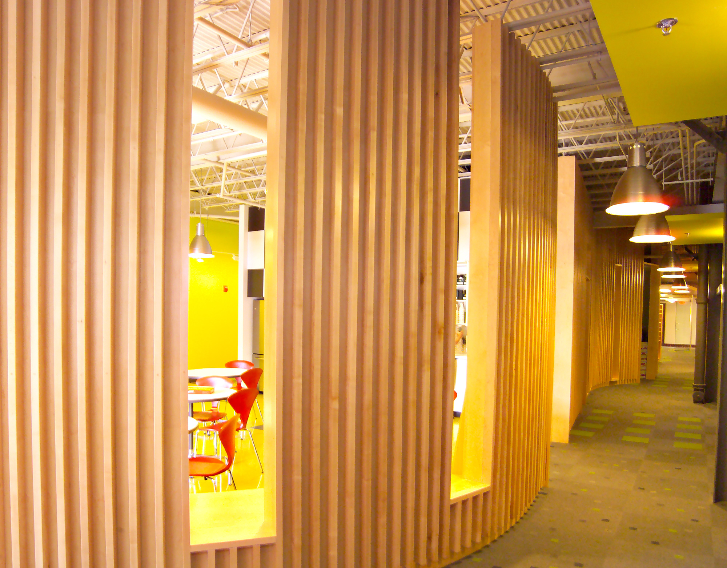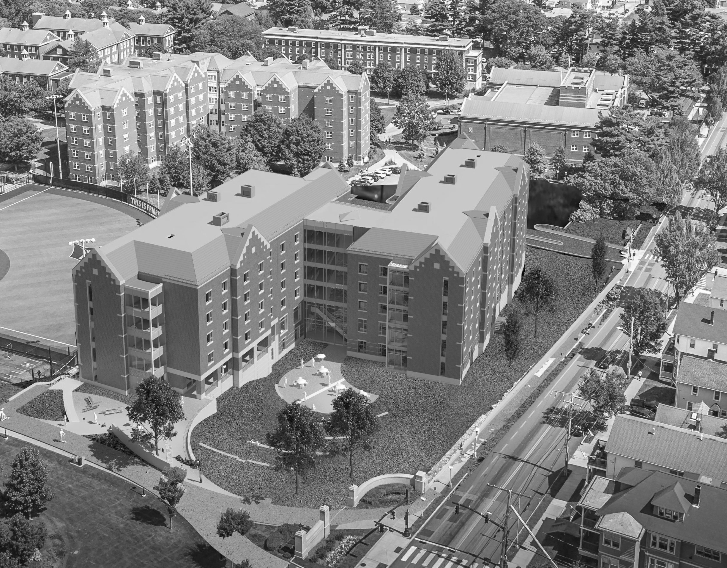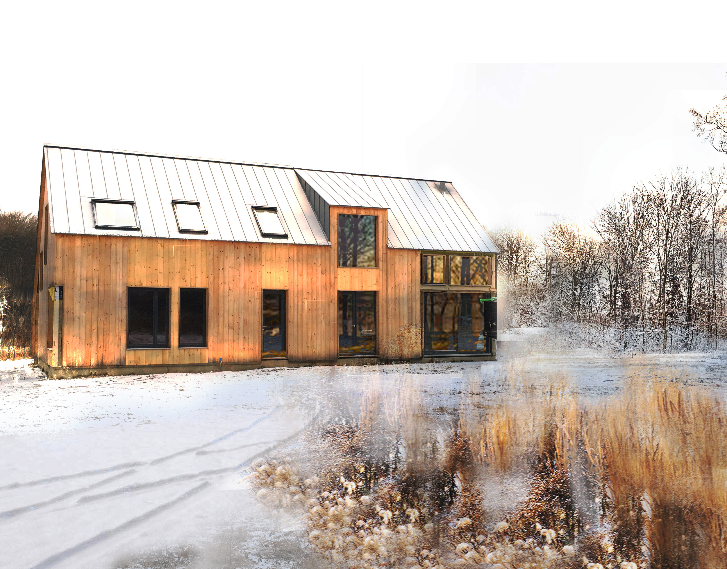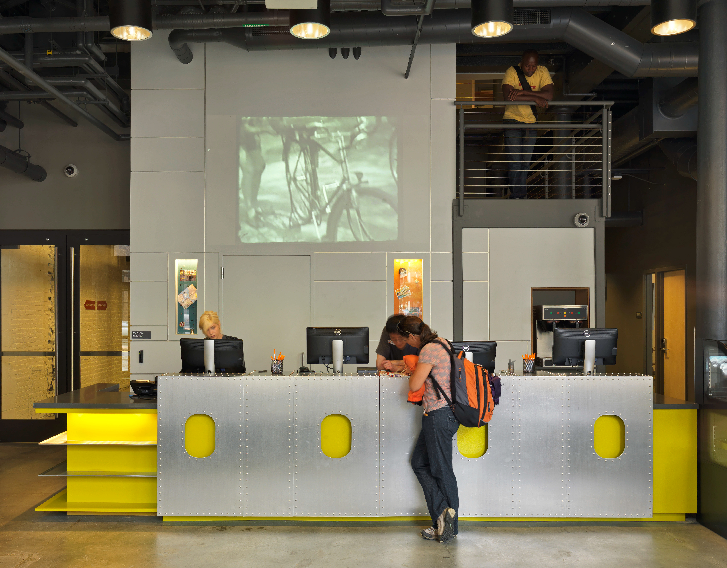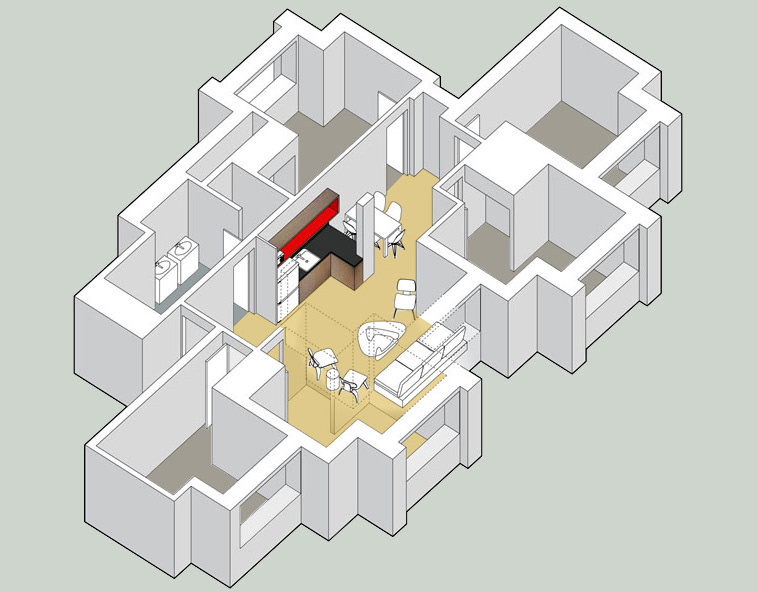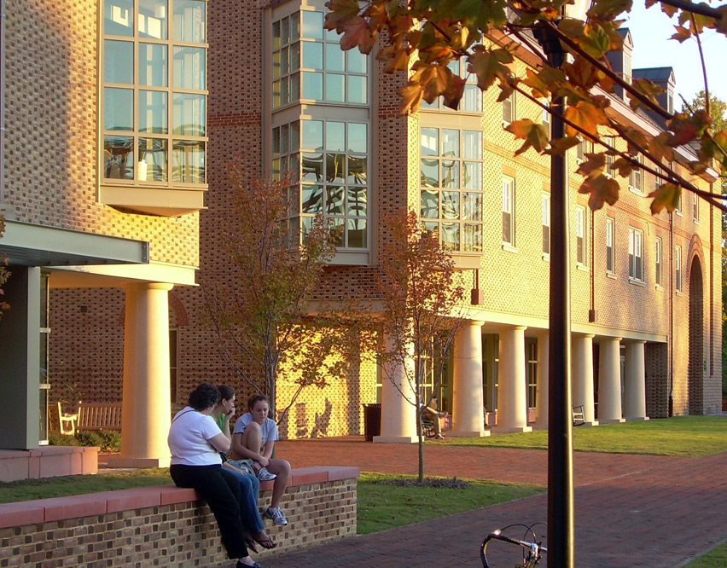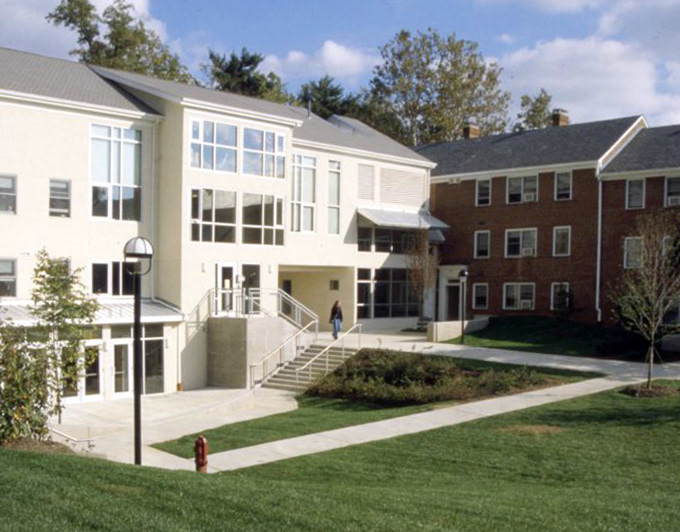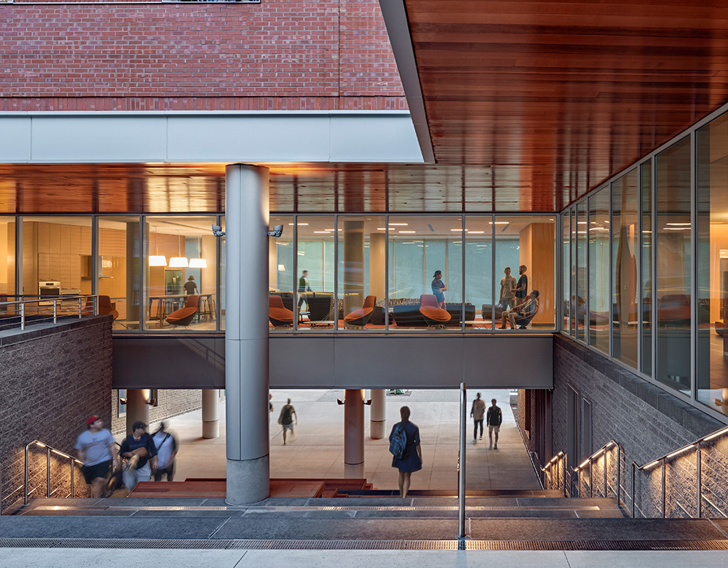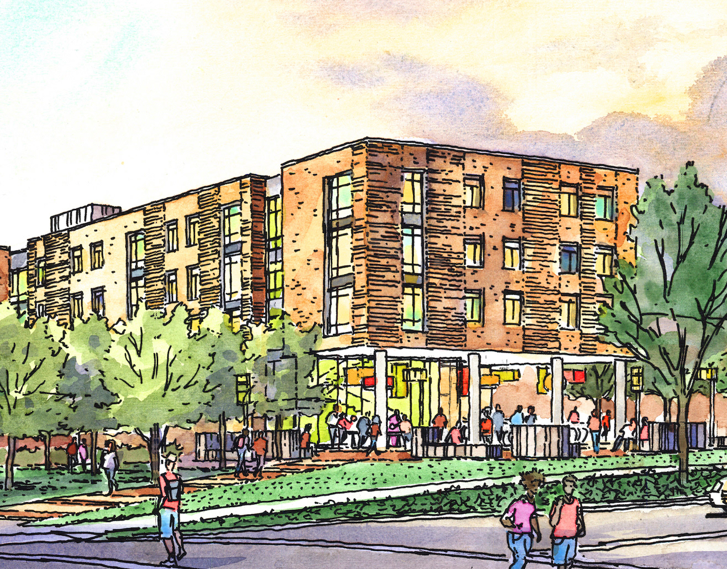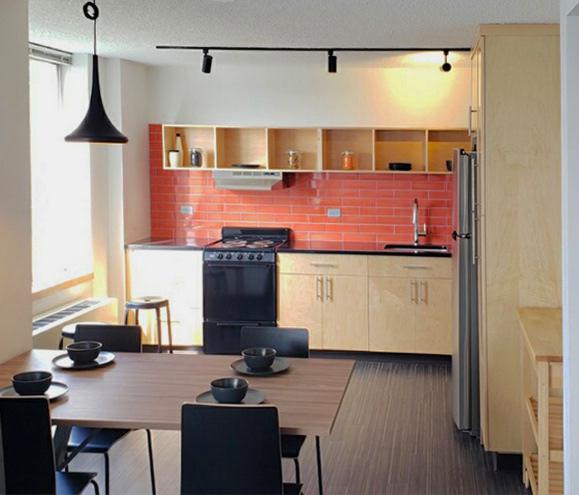
Kitchen & Dining in New Suite
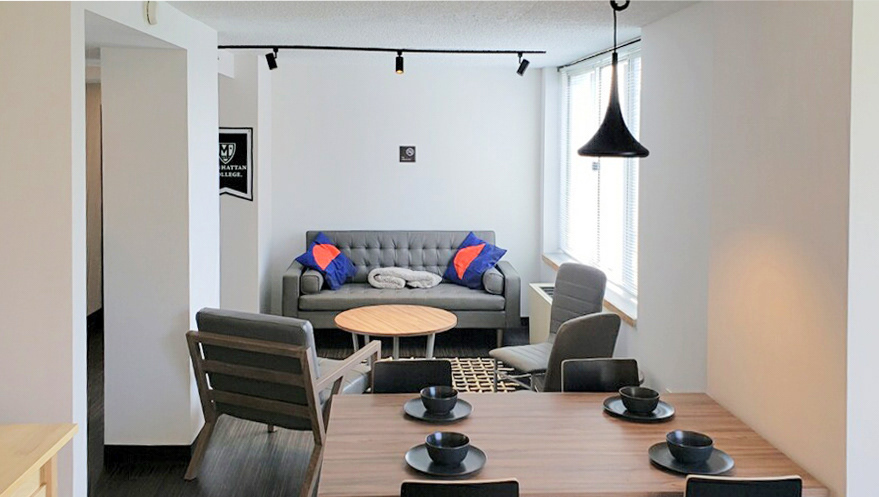
Living Room in New Suite

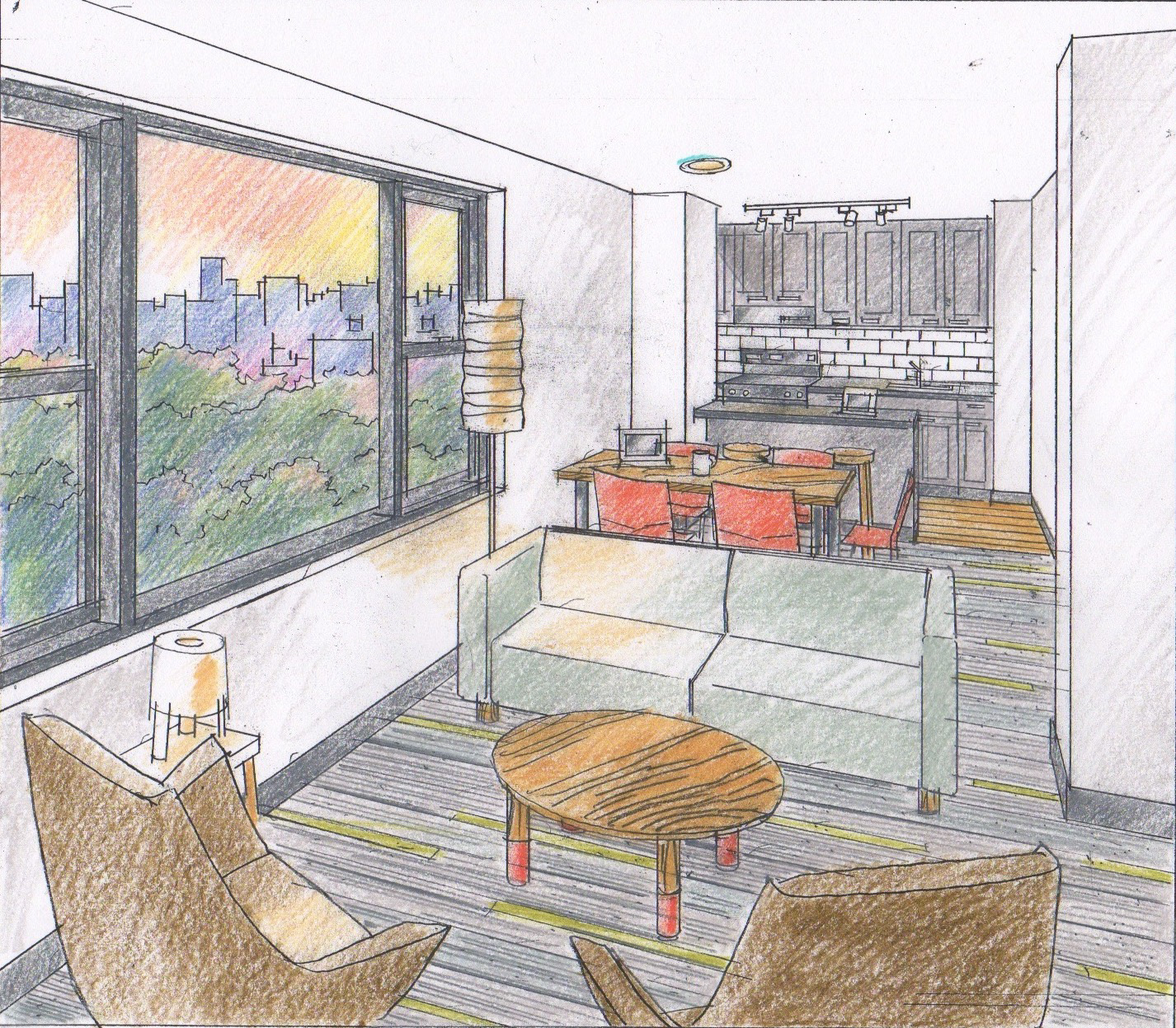
Rendering of Proposed Suite
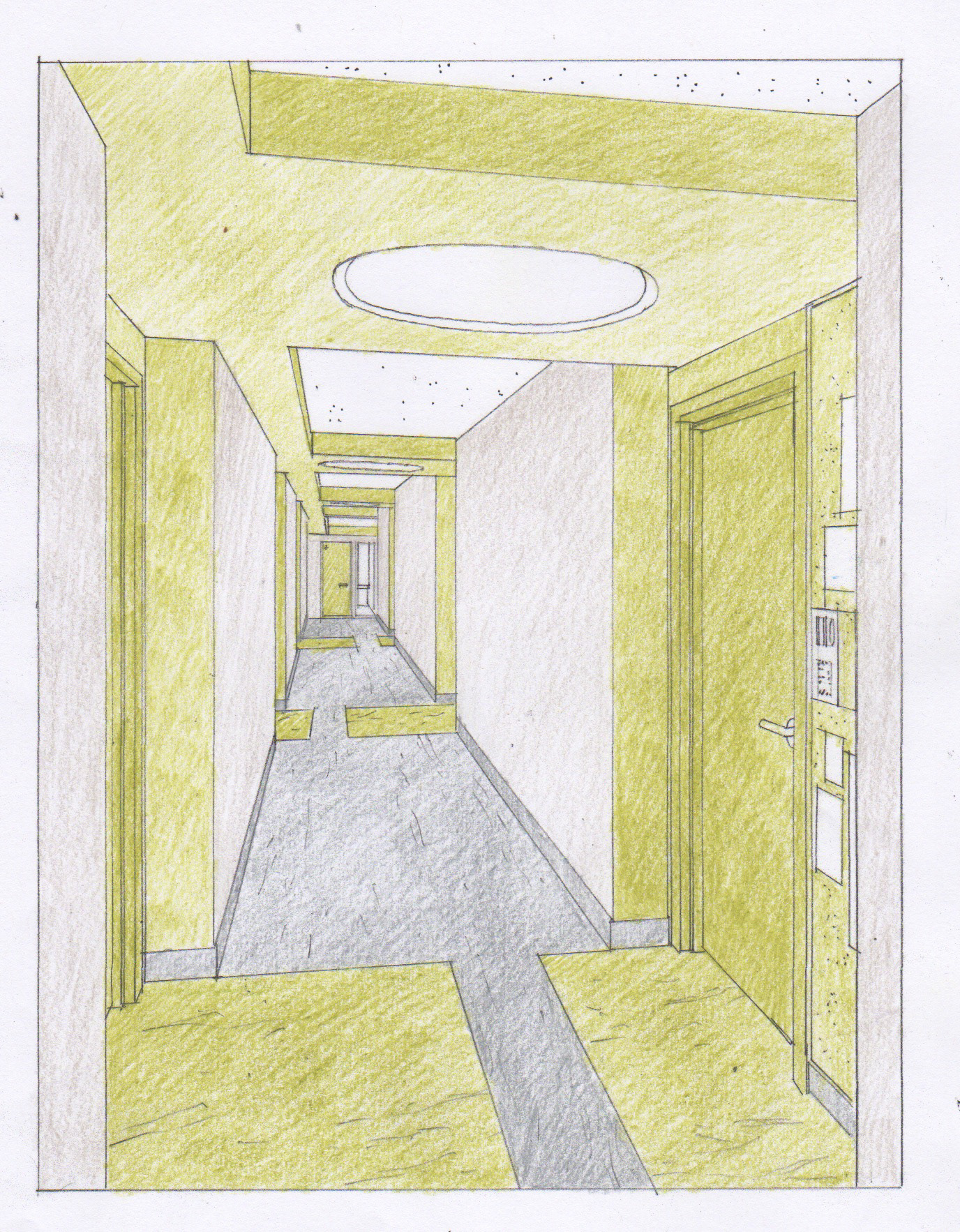
Hallway Renovation View
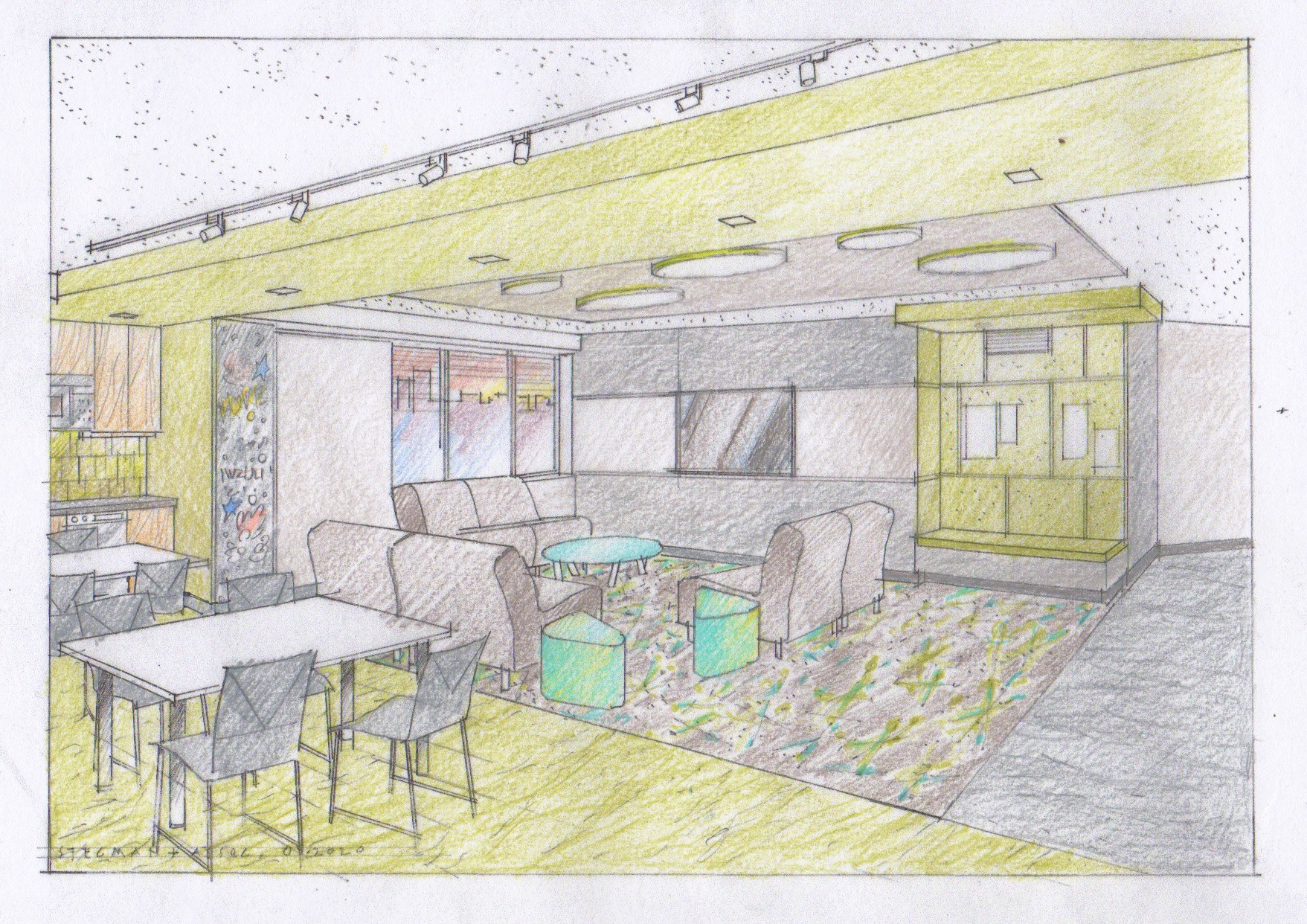
Renovated Floor Lounge
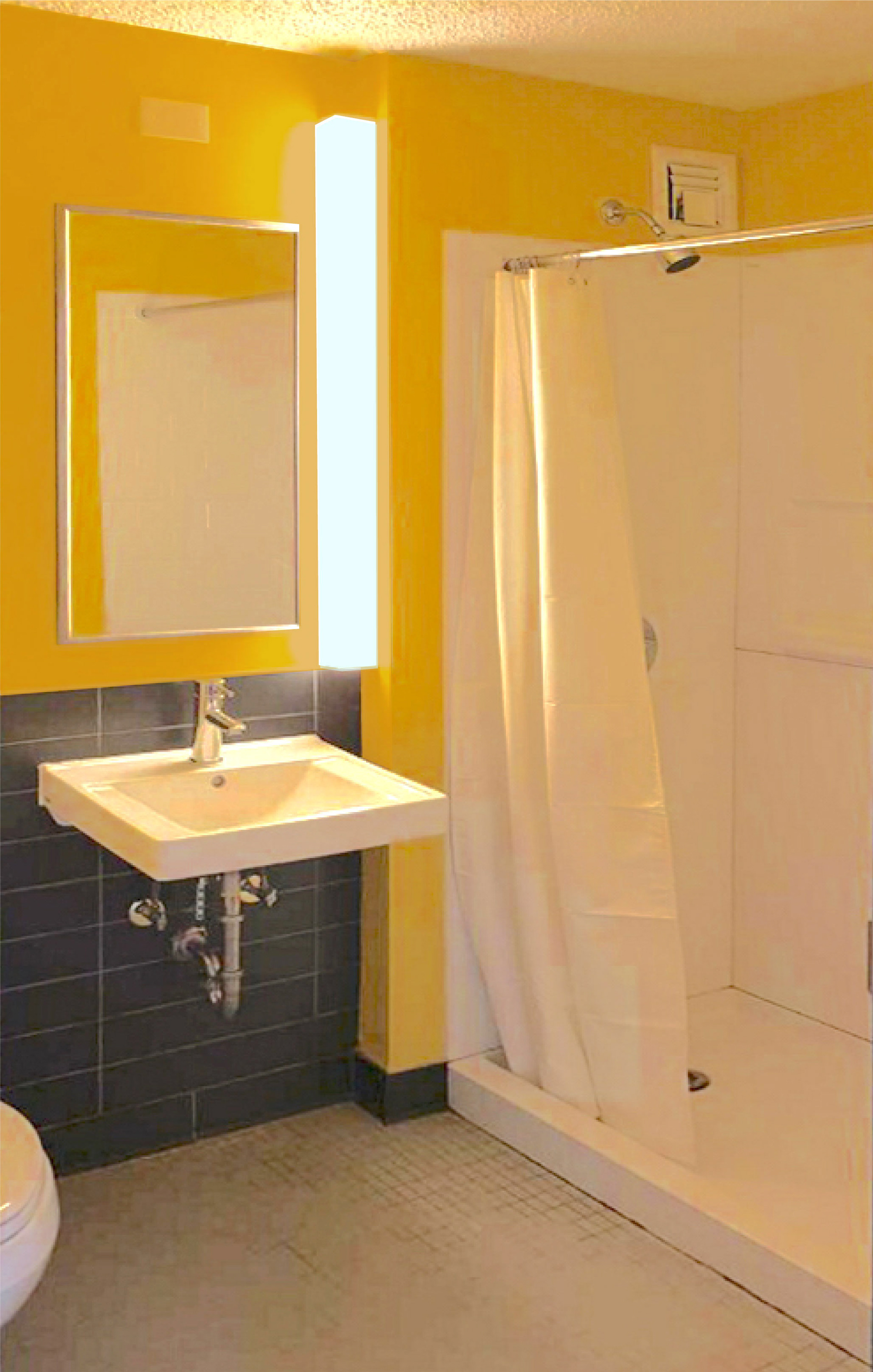
Renovated Bathroom
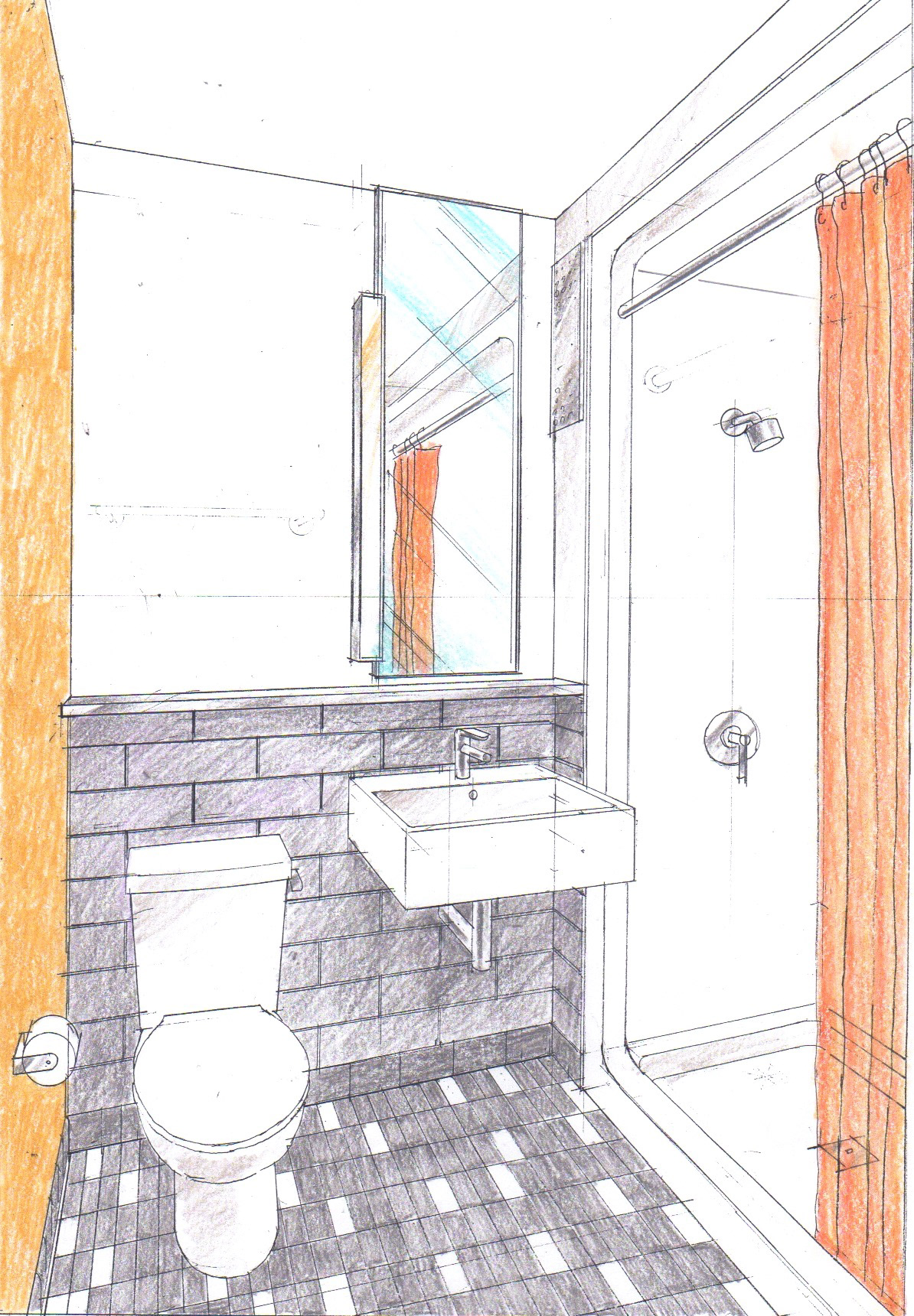
Bathroom Design Sketch
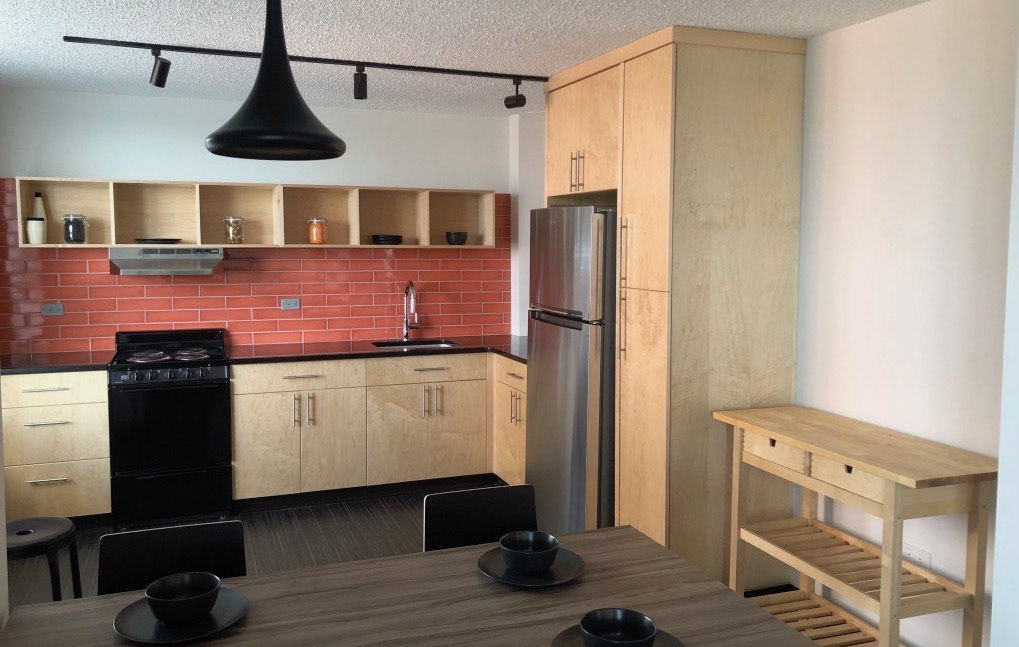
Kitchen in Suite
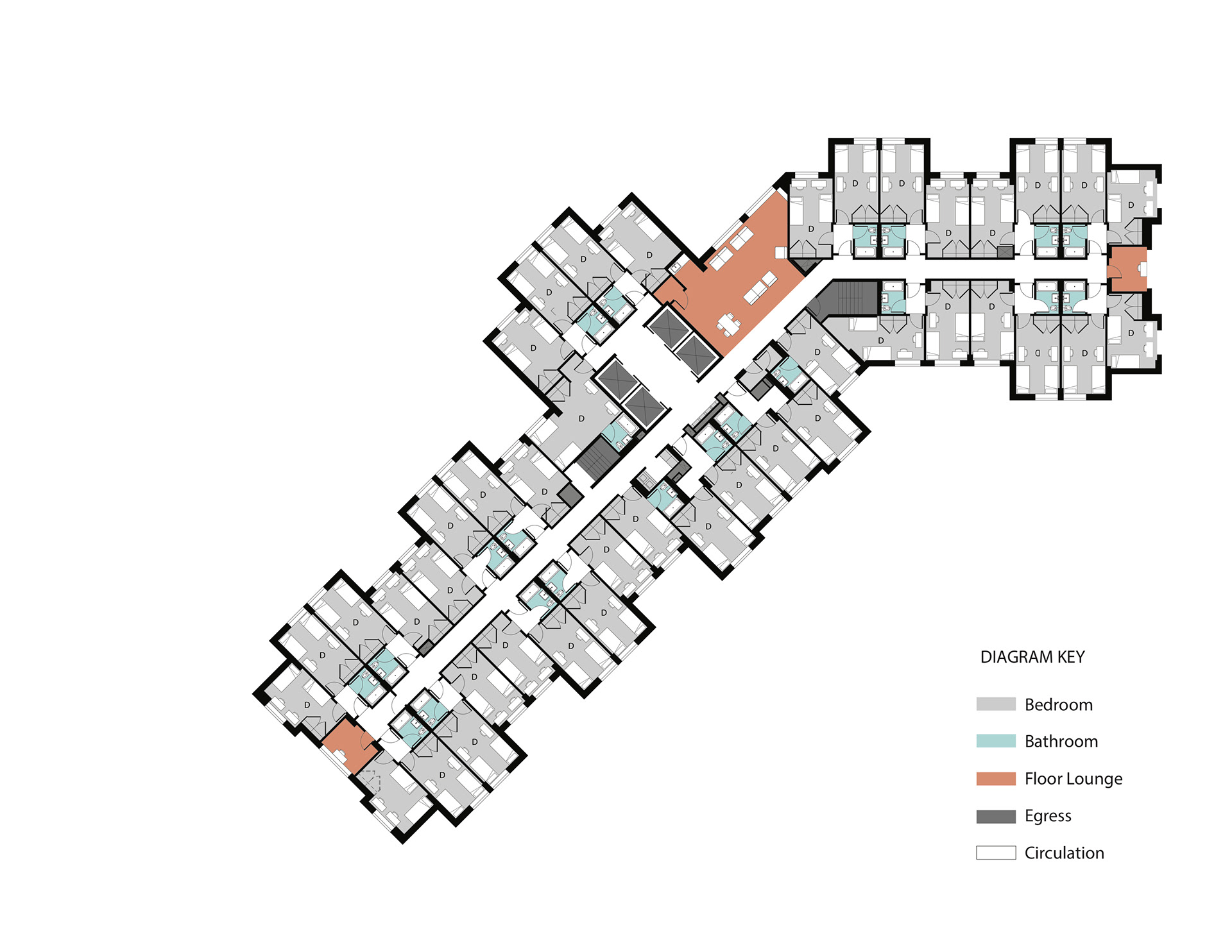
Existing Semi-Suite Floor Plan
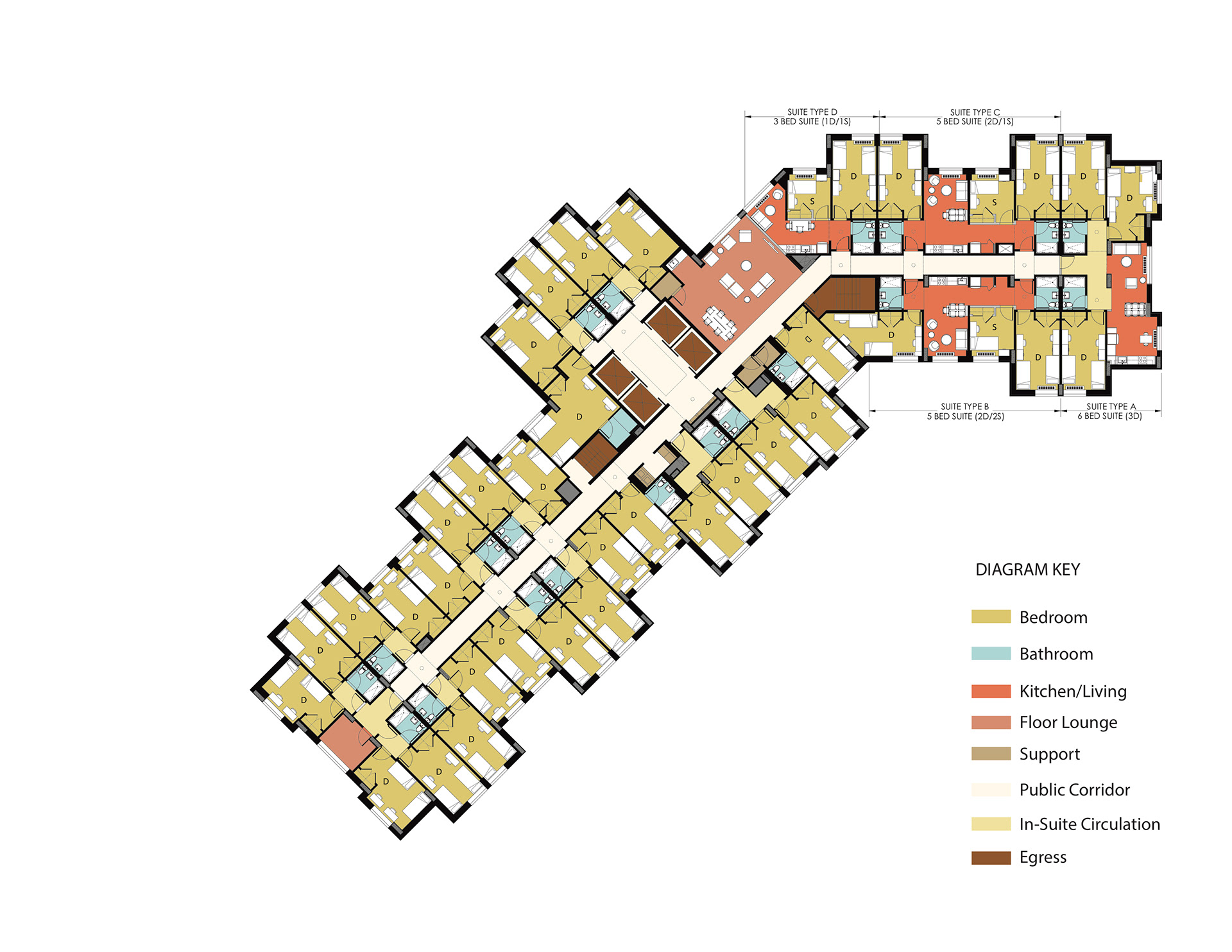
Proposed Floor Plan Incorporating New Suites
MANHATTAN COLLEGE, in Riverdale, NY, began work with Stegman+Associates in August 2018 to develop a comprehensive approach to the renewal of existing campus housing. In recent years the College has housed between 51% and 55% of its 3600 students. Recognizing that the general quality of housing and the range of unit offerings were not matching student expectations, the team examined all existing campus housing and proposed potential renovations or alterations.
The planning process included tours and documentation of existing buildings, on-campus meetings and focus groups. The result of the process is a series of concept plans and images to demonstrate the potential impact of both modest and more extensive renovations. Most significant among these is the proposed renovation of an existing semi-suite hall to create apartment-style units by introducing kitchens and living rooms within the existing footprint. A sample unit mock-up was constructed over a month in late summer 2019 for Trustee and student review. The enthusiastic reception to this proposed alteration should lead to a multi-stage renovation of the entire building beginning in Fall 2021.


