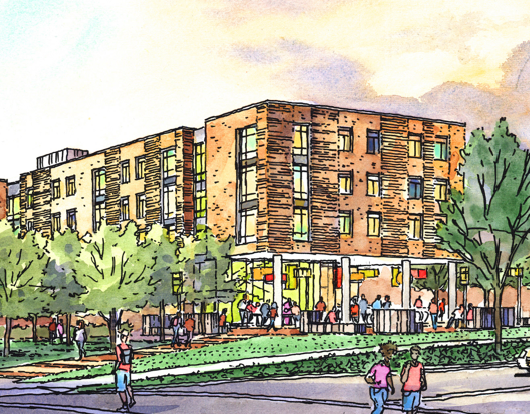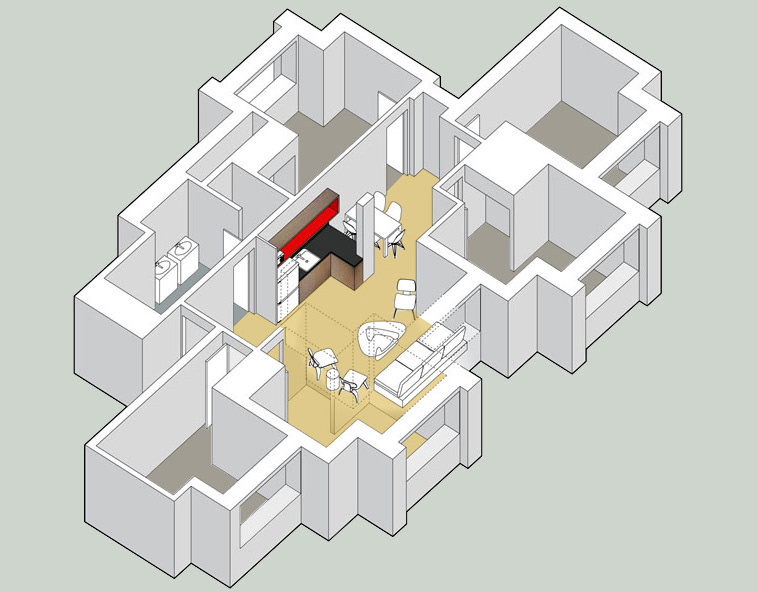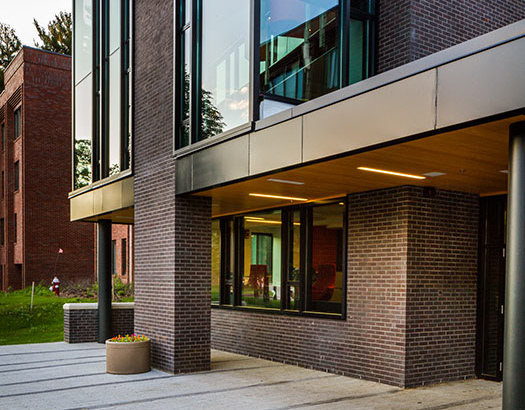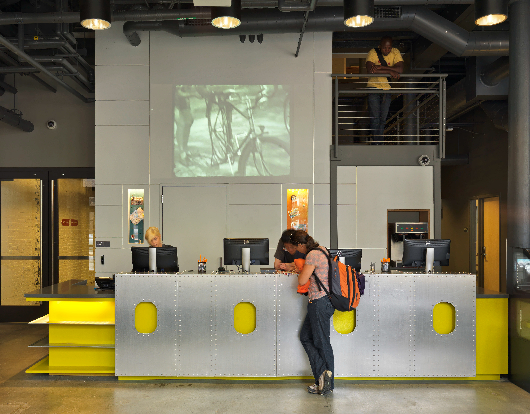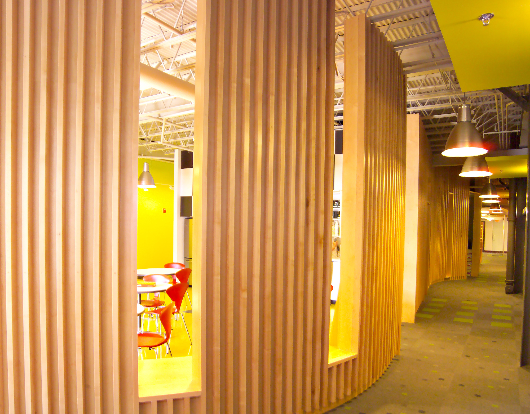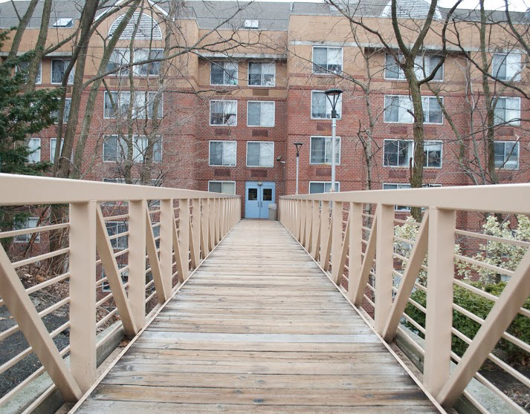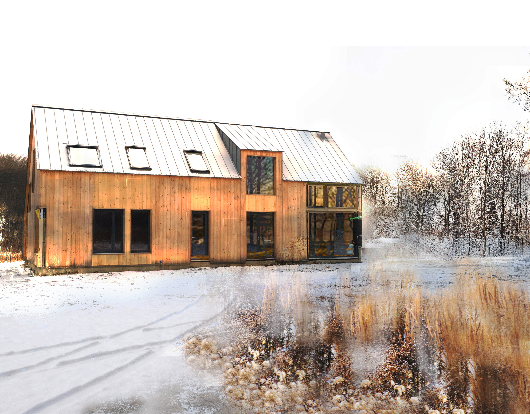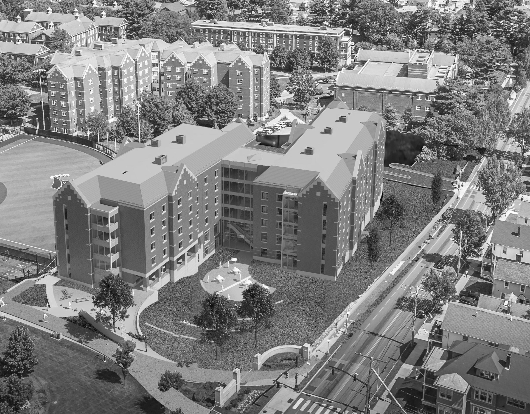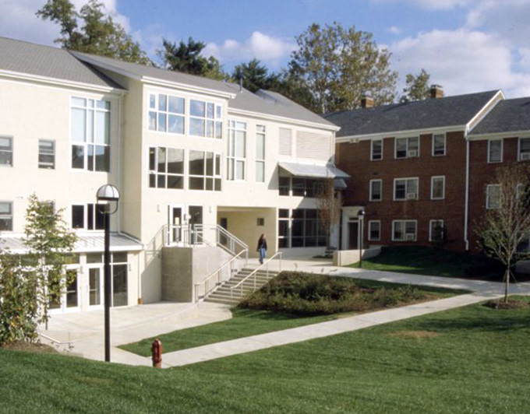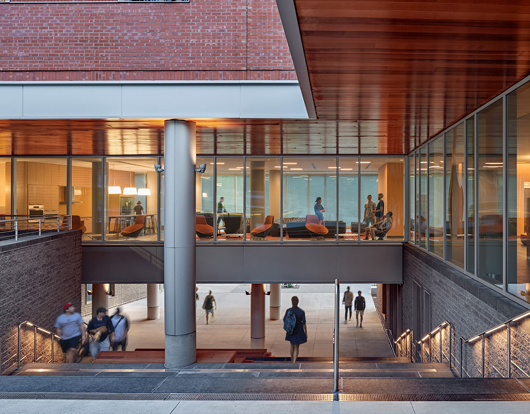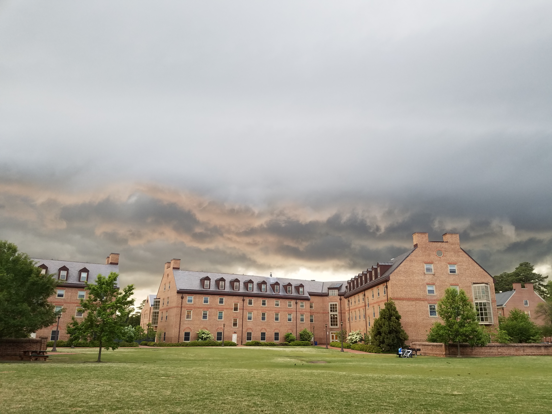
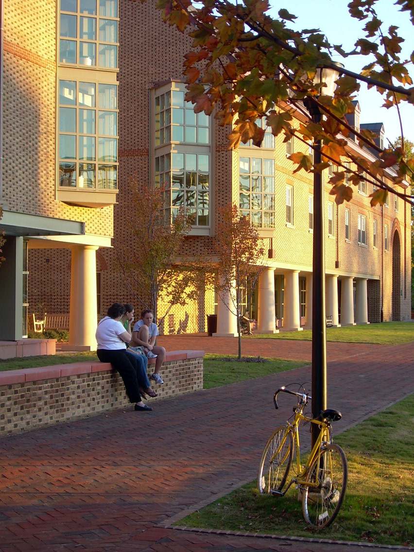

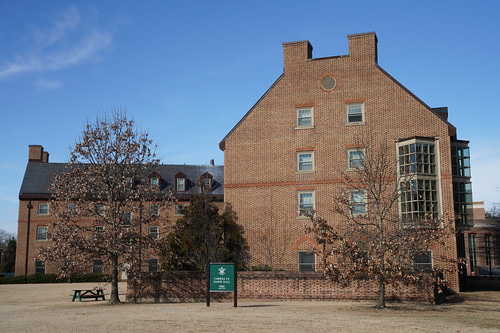
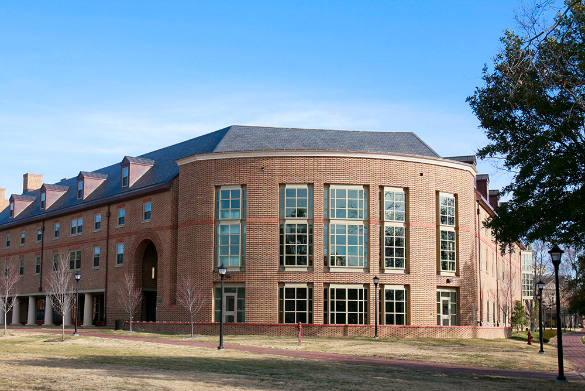
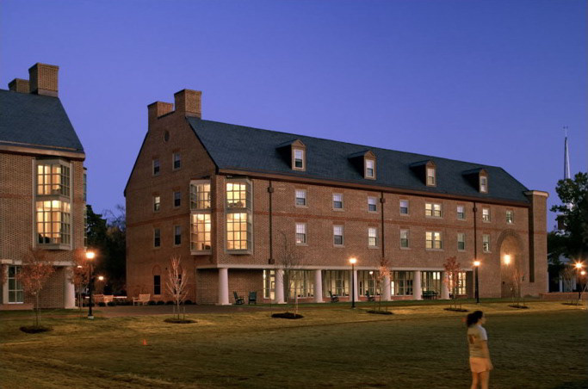
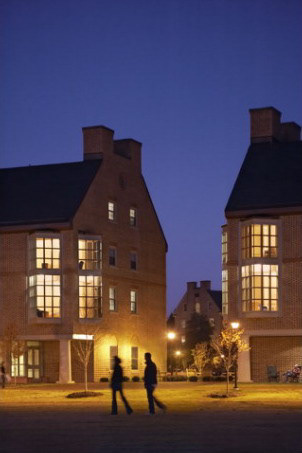
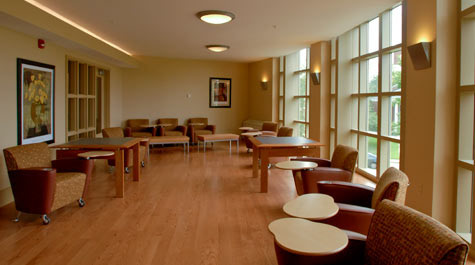
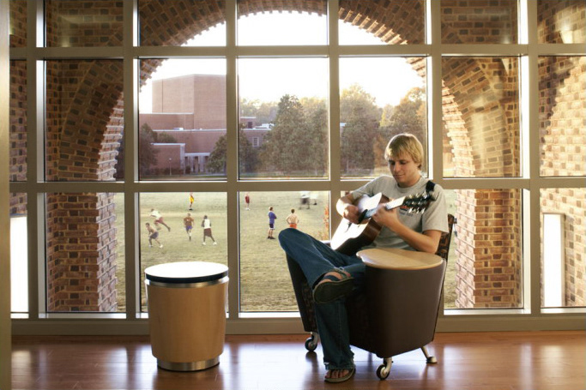


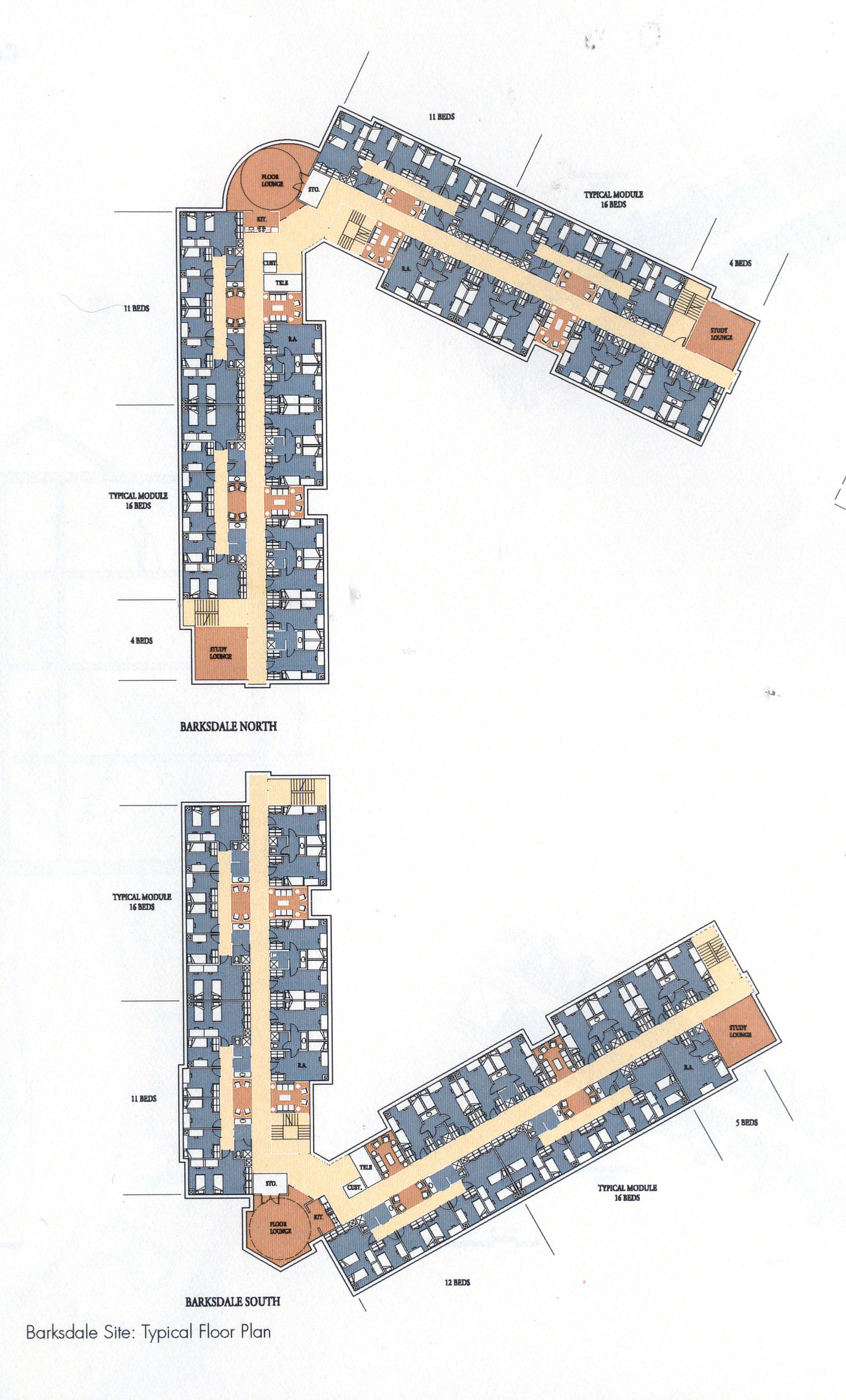
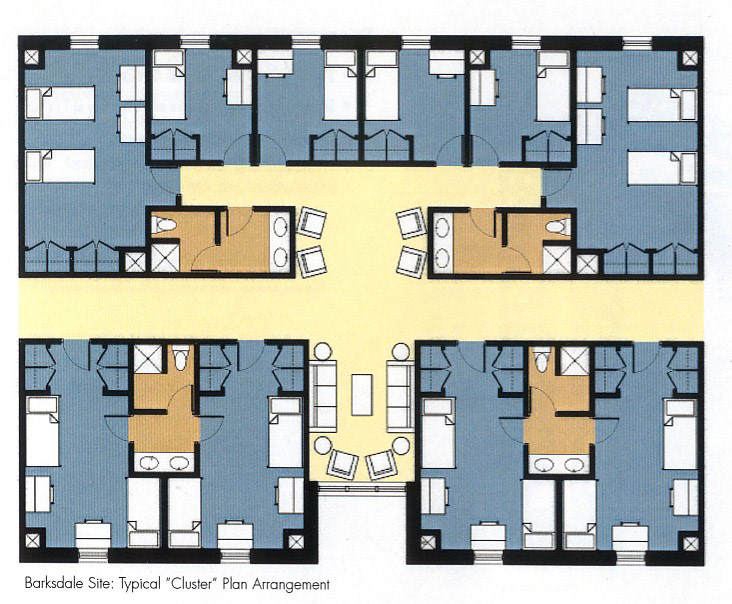
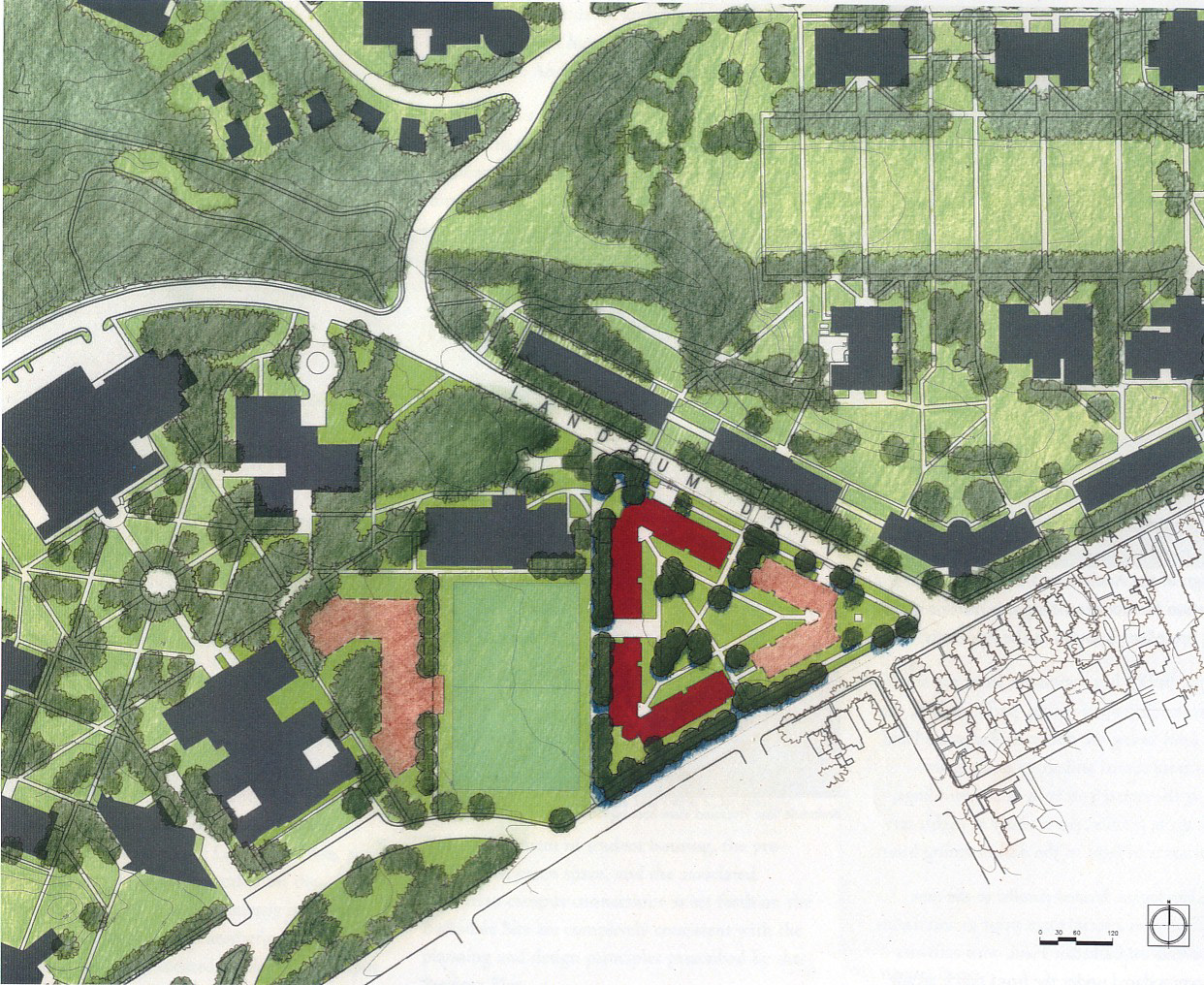
HARDY & LEMON HALLS The College of William and Mary had established the need for 400 additional student beds to be located on its campus in Williamsburg, Virginia. The new housing would relieve waiting lists and allow the College to decommission a remote residence hall that was unpopular with students. Furthermore, creating new housing would provide new typologies with flexibility in student use.
The initial efforts of the planning study were focused on examining a series of nine alternate sites to establish the optimal location for new housing. The planning evaluated characteristics such as capacity, typography and linkage to existing campus systems and services. The preferred site, initially thought to be too prominent for student housing, was ultimately selected for it’s ability to create an architectural bridge between the disparate architectural styles of the new and old campuses.
The building plan is based on a unit typology created specifically for William & Mary. The “open suite” or “cluster plan” was conceived as double and single bedrooms and semi-private bathrooms clustered around small open living rooms. It will serve as both special interest housing for groups of 16 to 24 students, and for unaffiliated students of a range of class years. While generally based on a more traditional style student housing, the plan promotes social interaction while providing ownership of social space and increased privacy in bathroom and bedroom arrangements. The two buildings, housing approximately 190 students each, also offer ground floor social space for programmed and casual events, studying, teaching and the ever popular “hanging out”. A continuous front porch on one building provides premier viewing for events on an adjacent intramural sports field.


