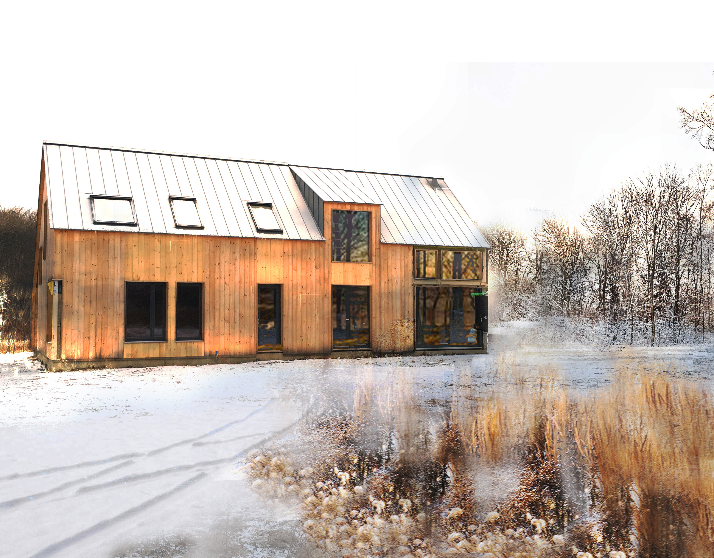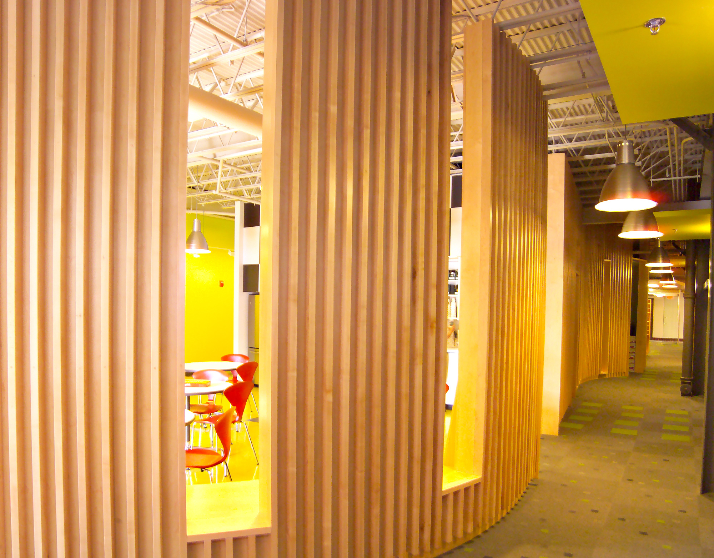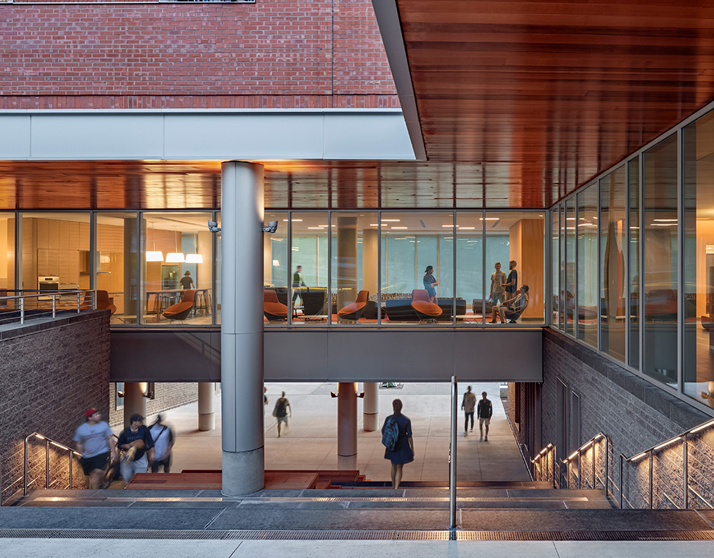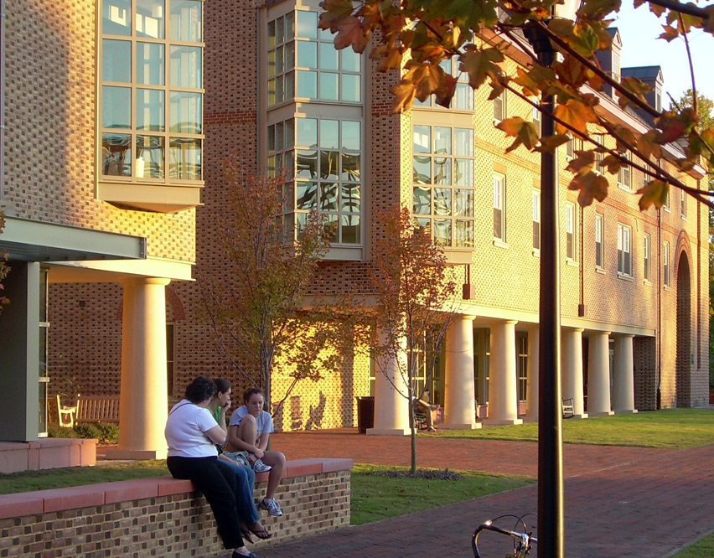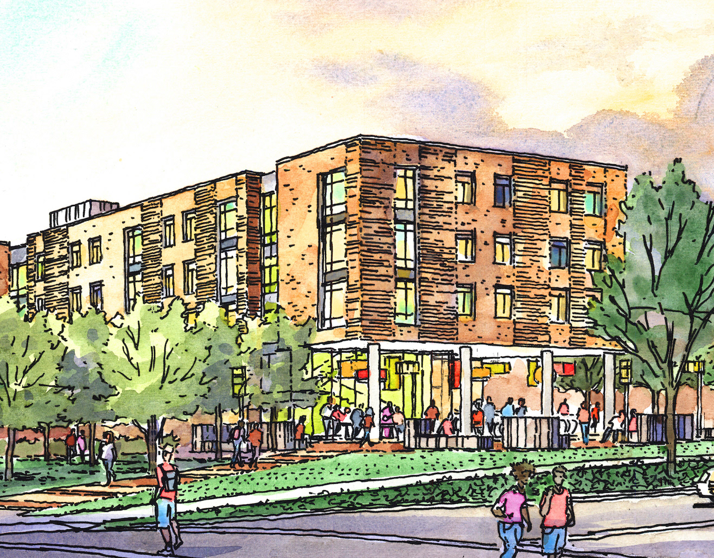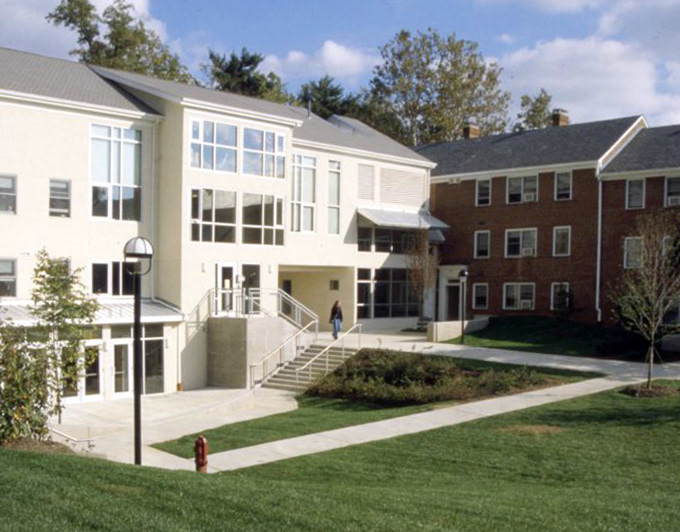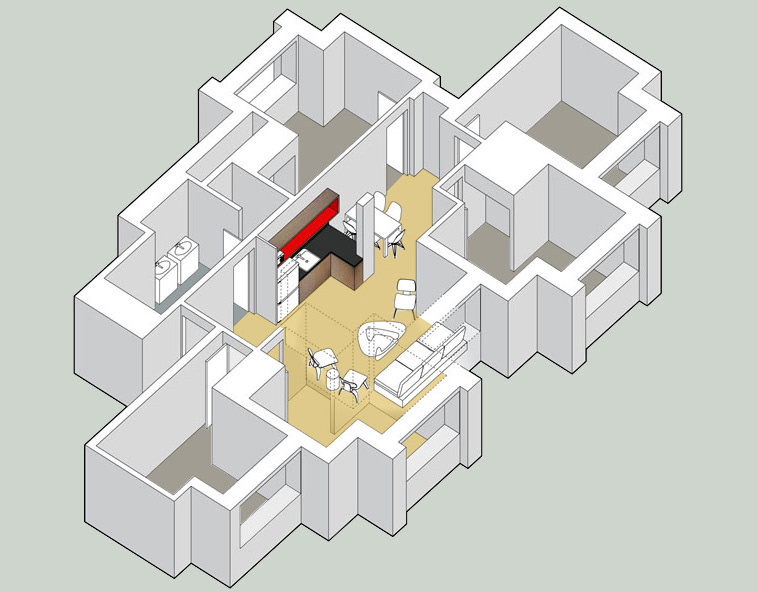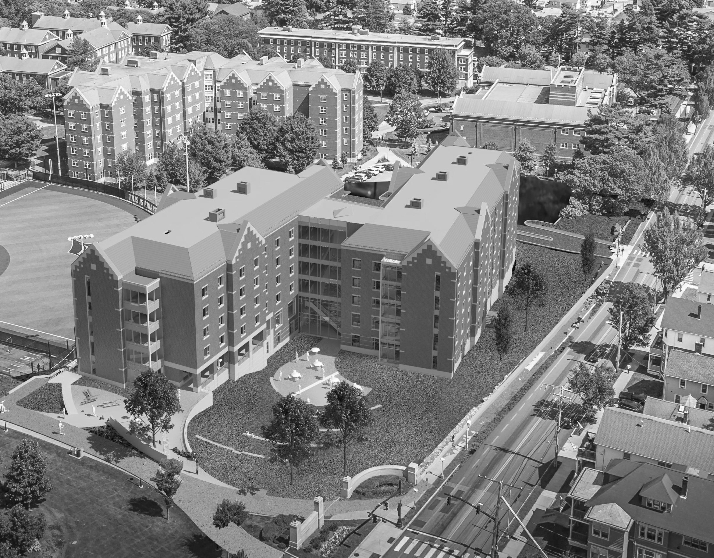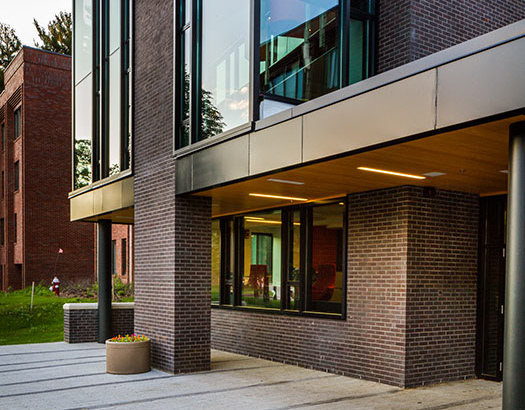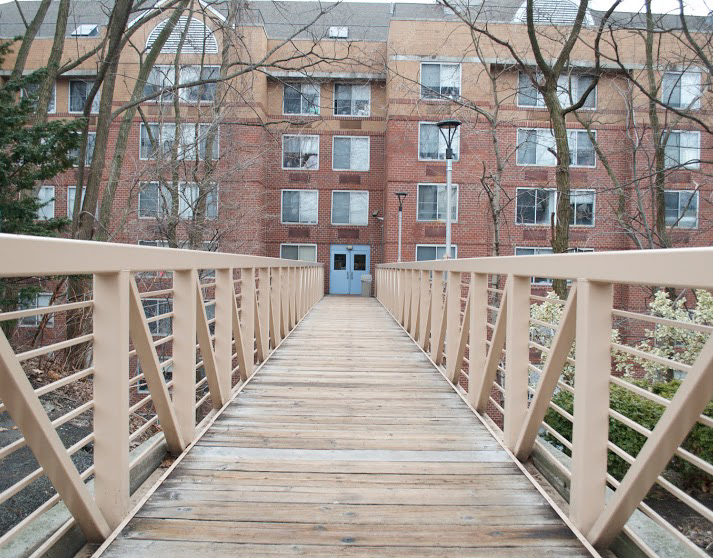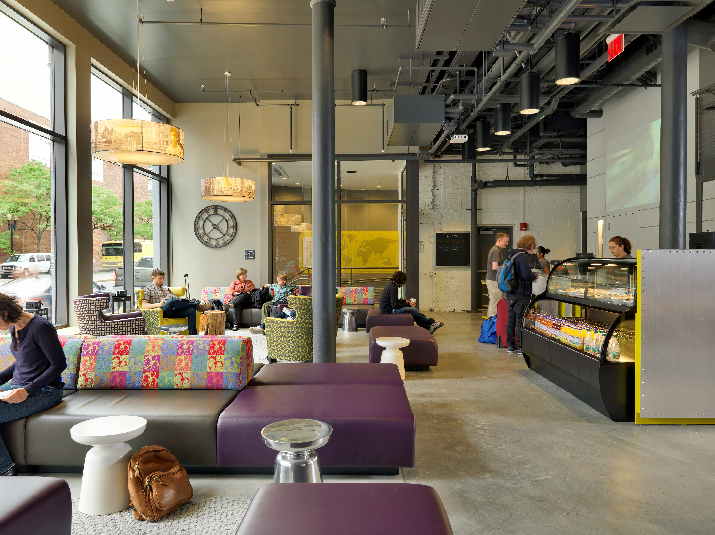
Lobby & Coffee Bar

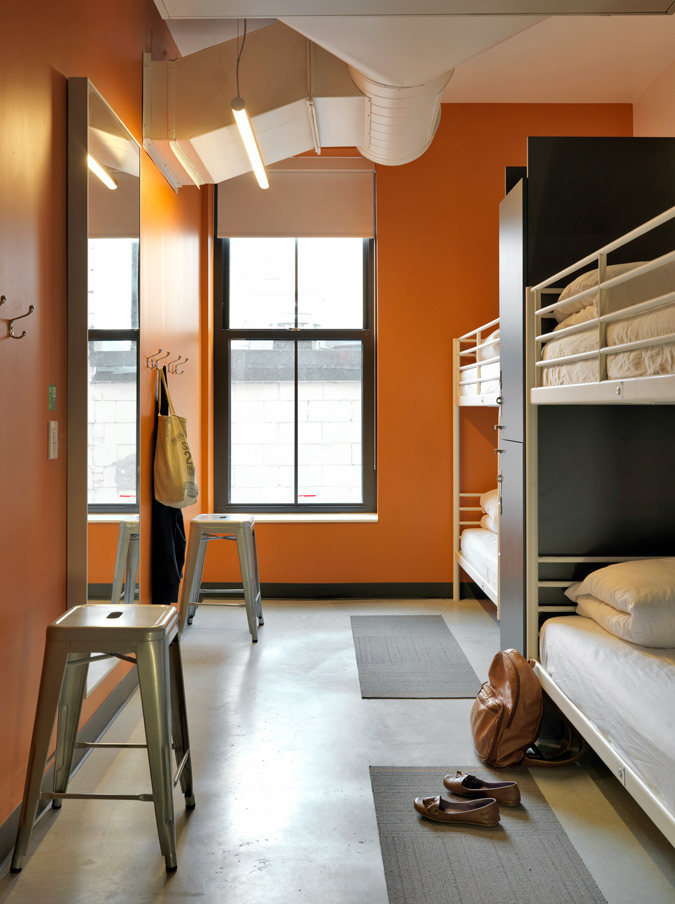
Four Bed Bunk Room
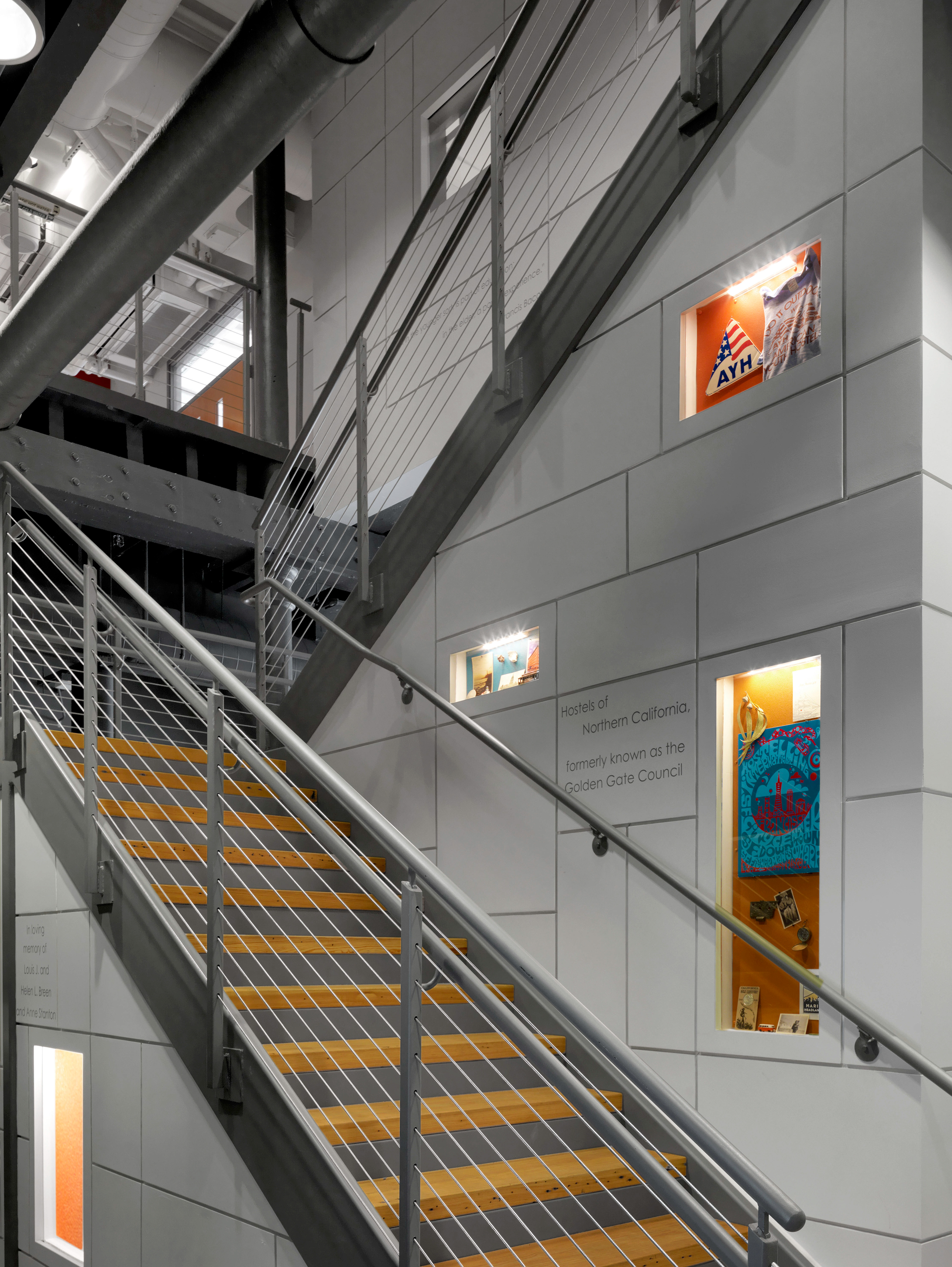
Stair with Memory Boxes
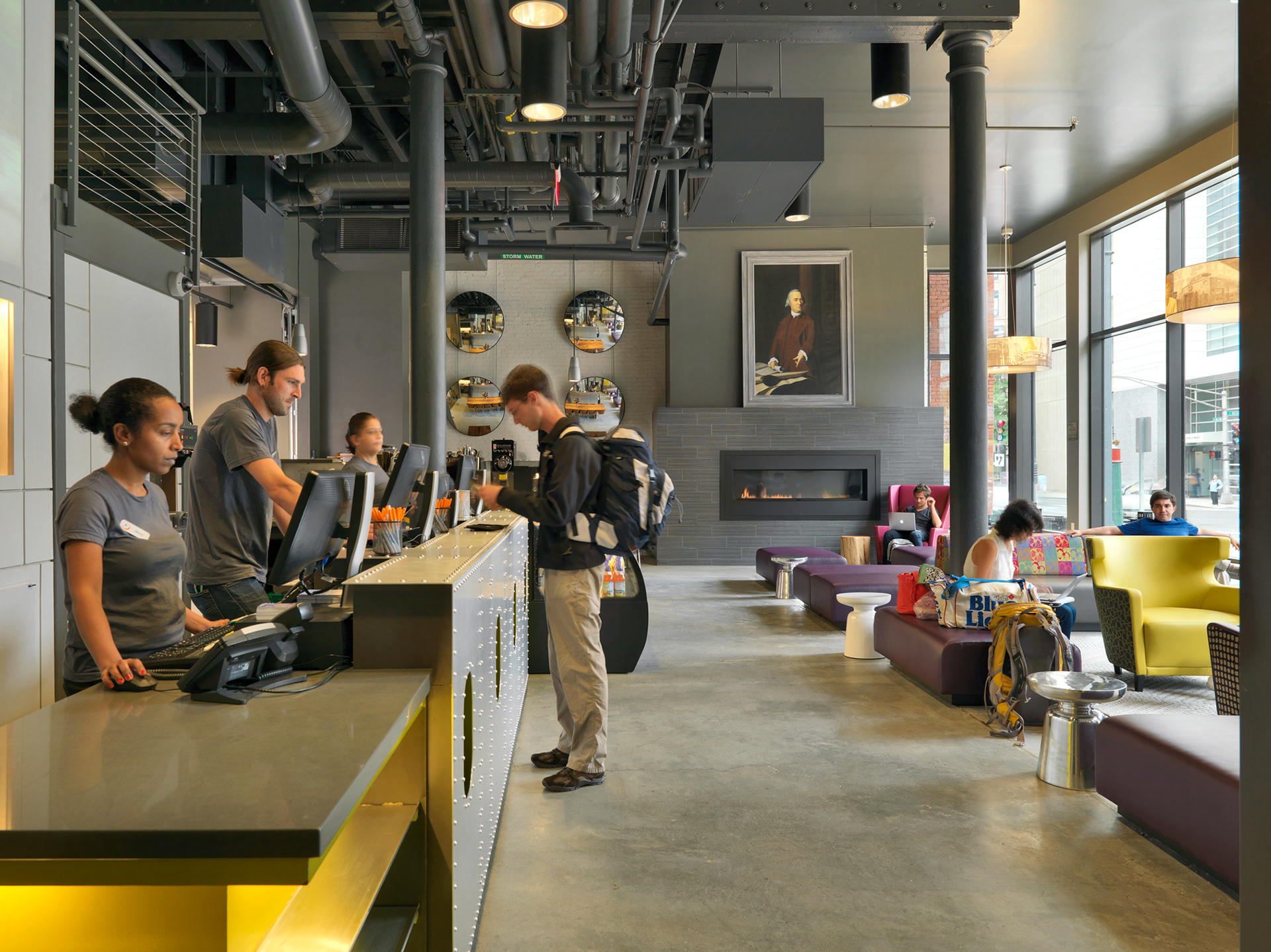
Lobby View from Desk
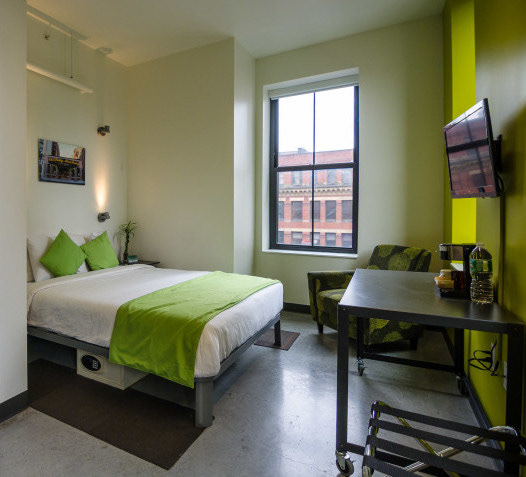
Private Room
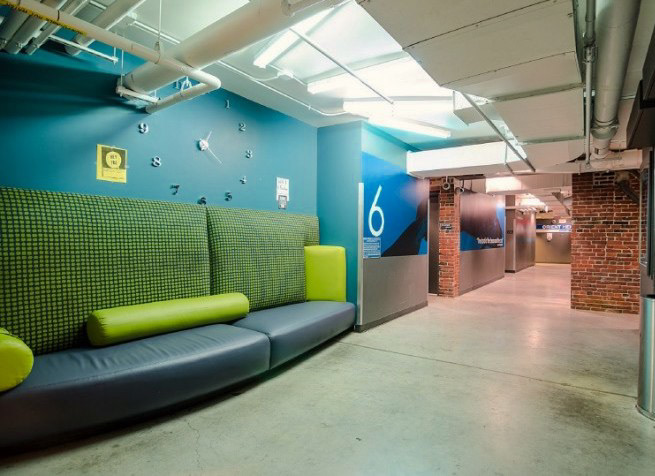
Floor Lobby & Themed Graphic
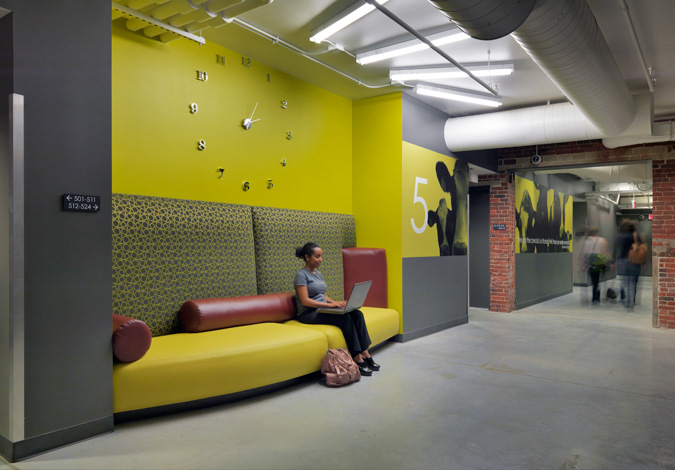
Floor Lobby & Themed Graphic
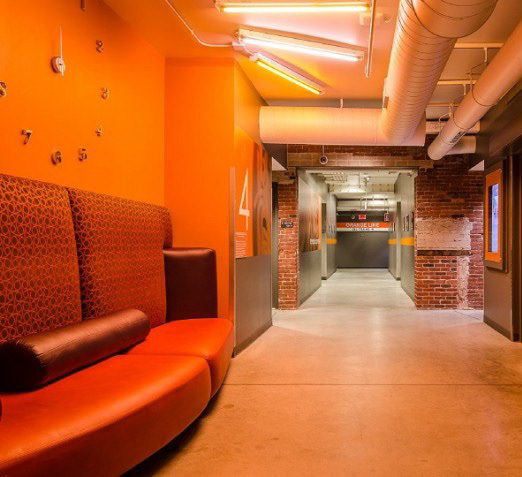
Floor Lobby & Themed Graphic
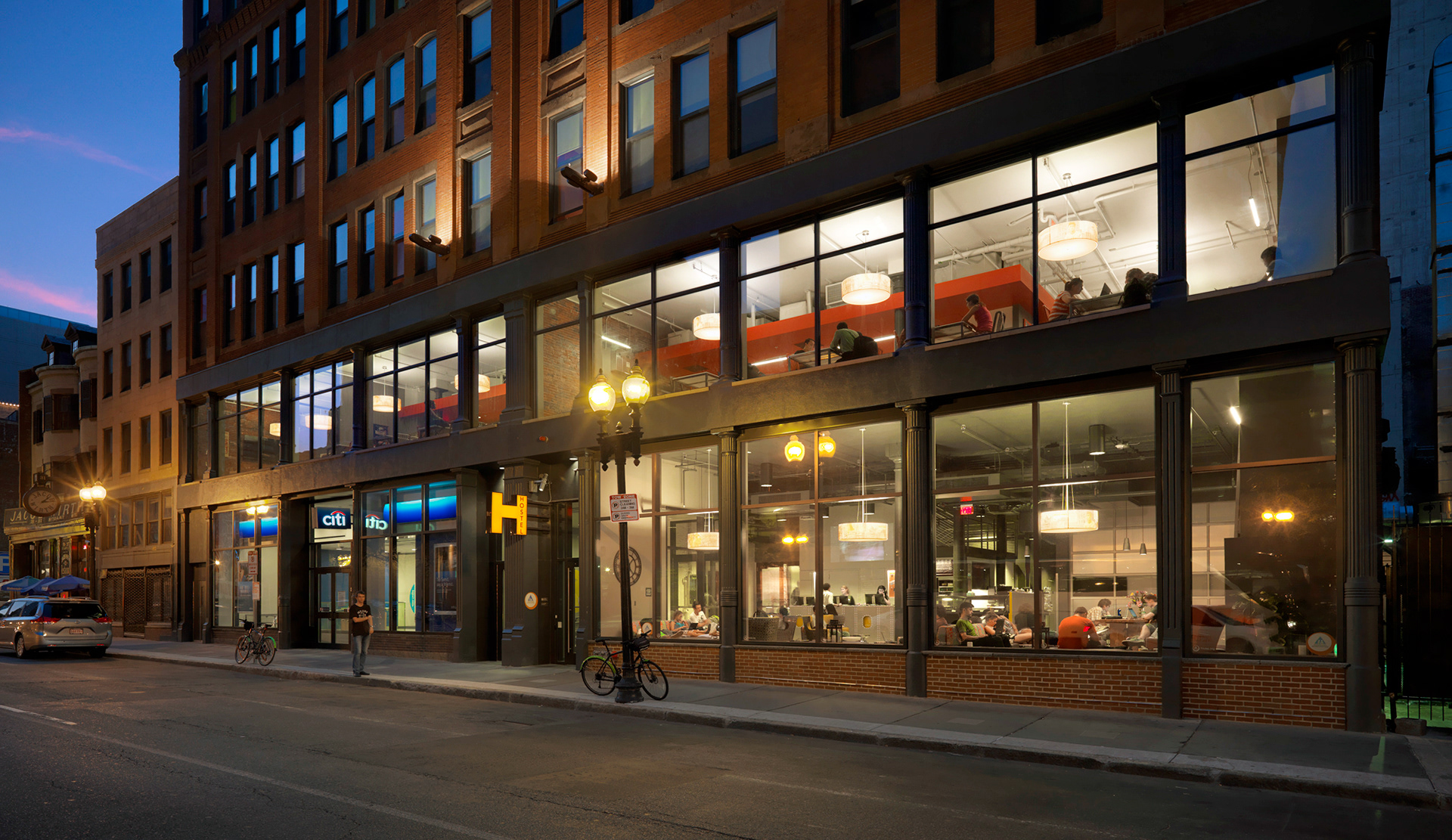
Street View at Dusk

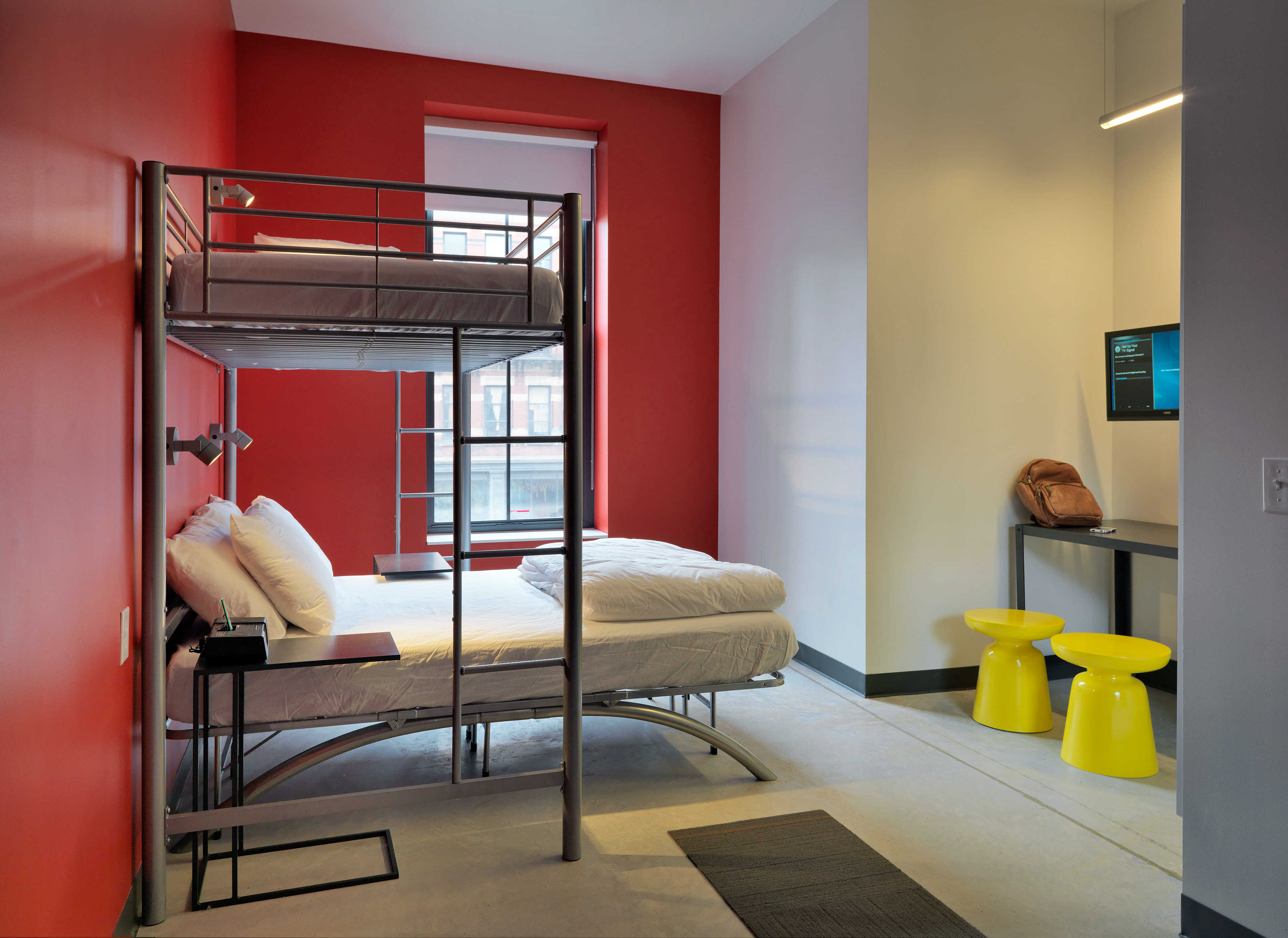
Private Room with Bunk

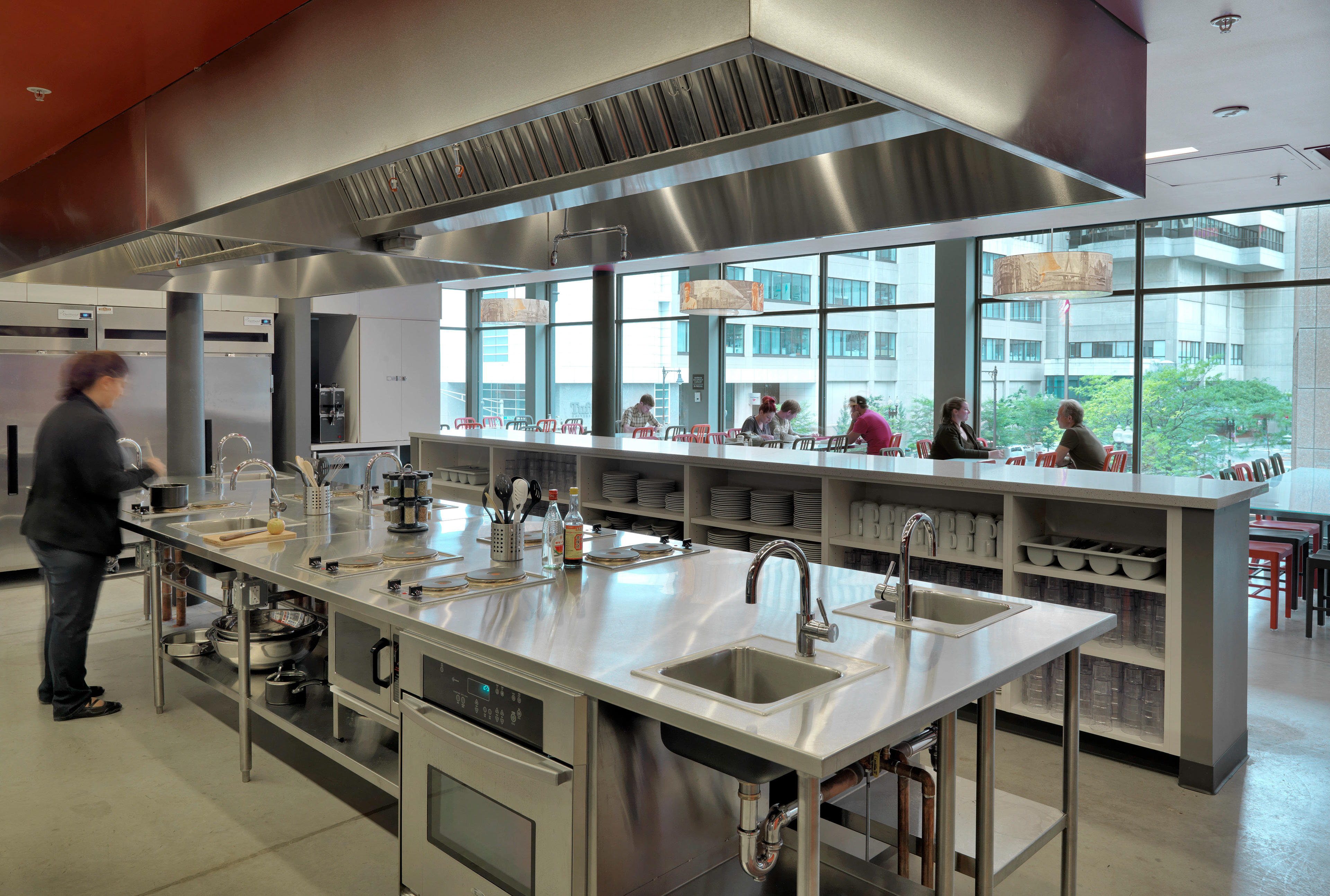
Guest Kitchen for Communal Cooking
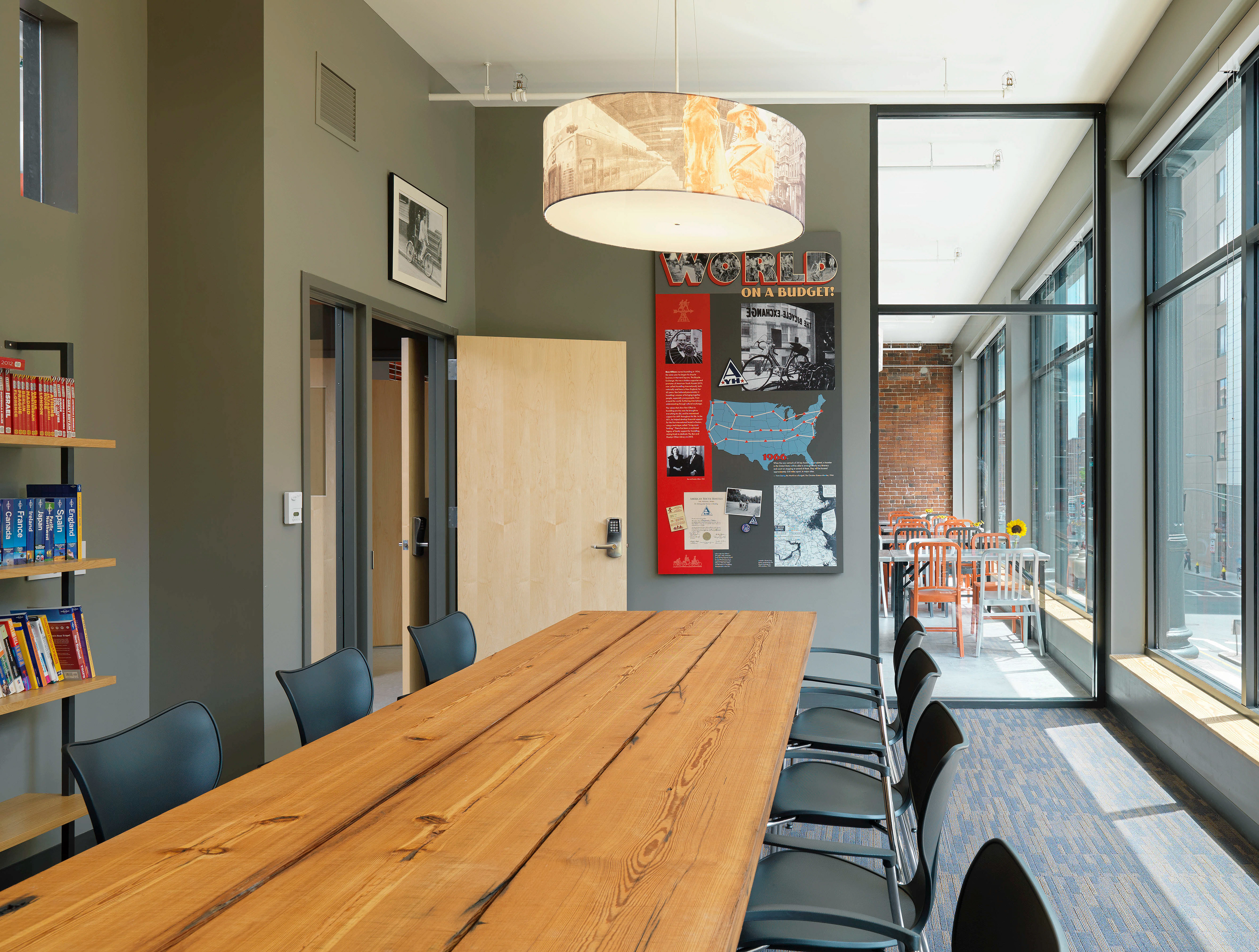
Library & Meeting Room
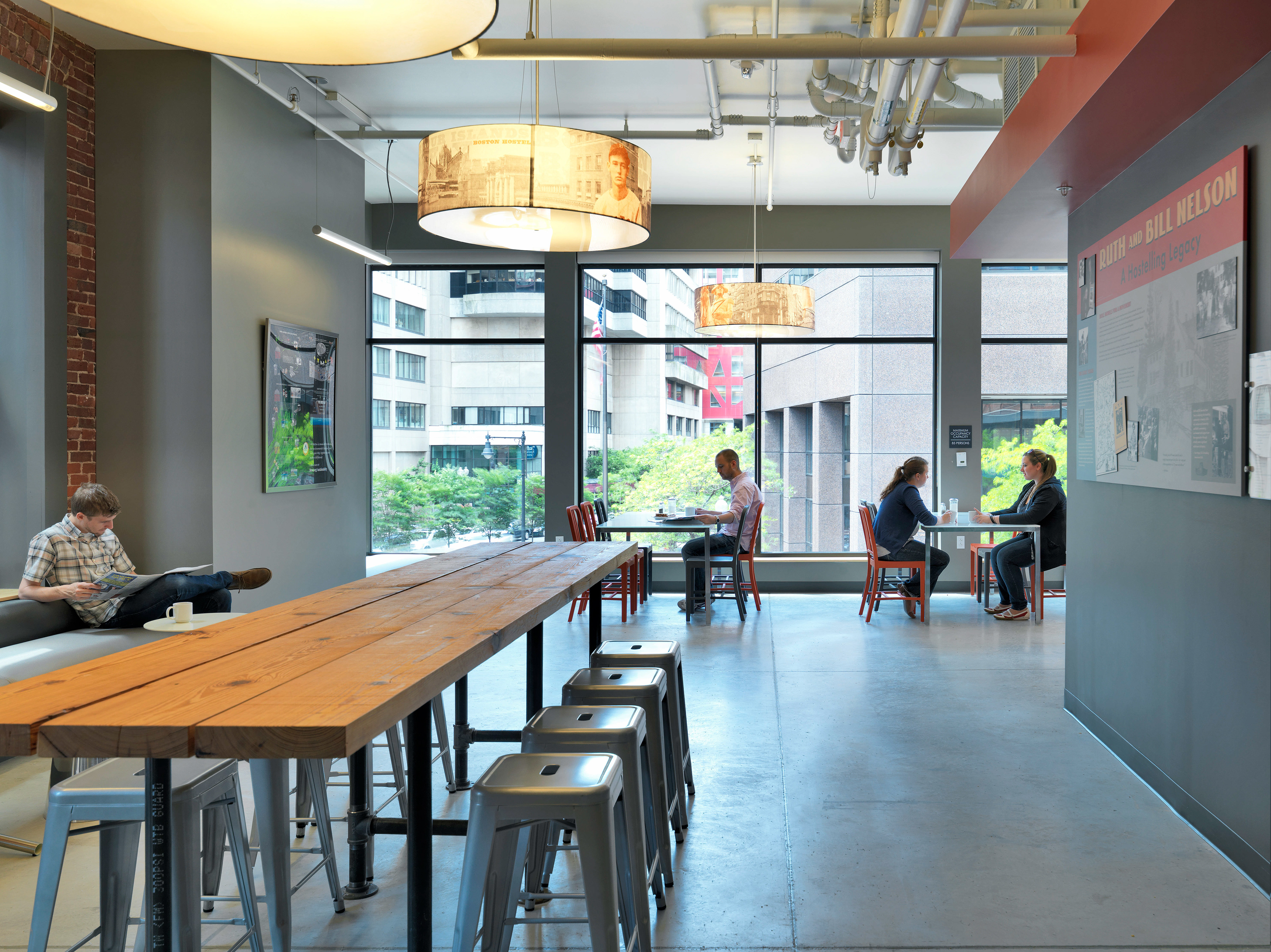
Dining Room

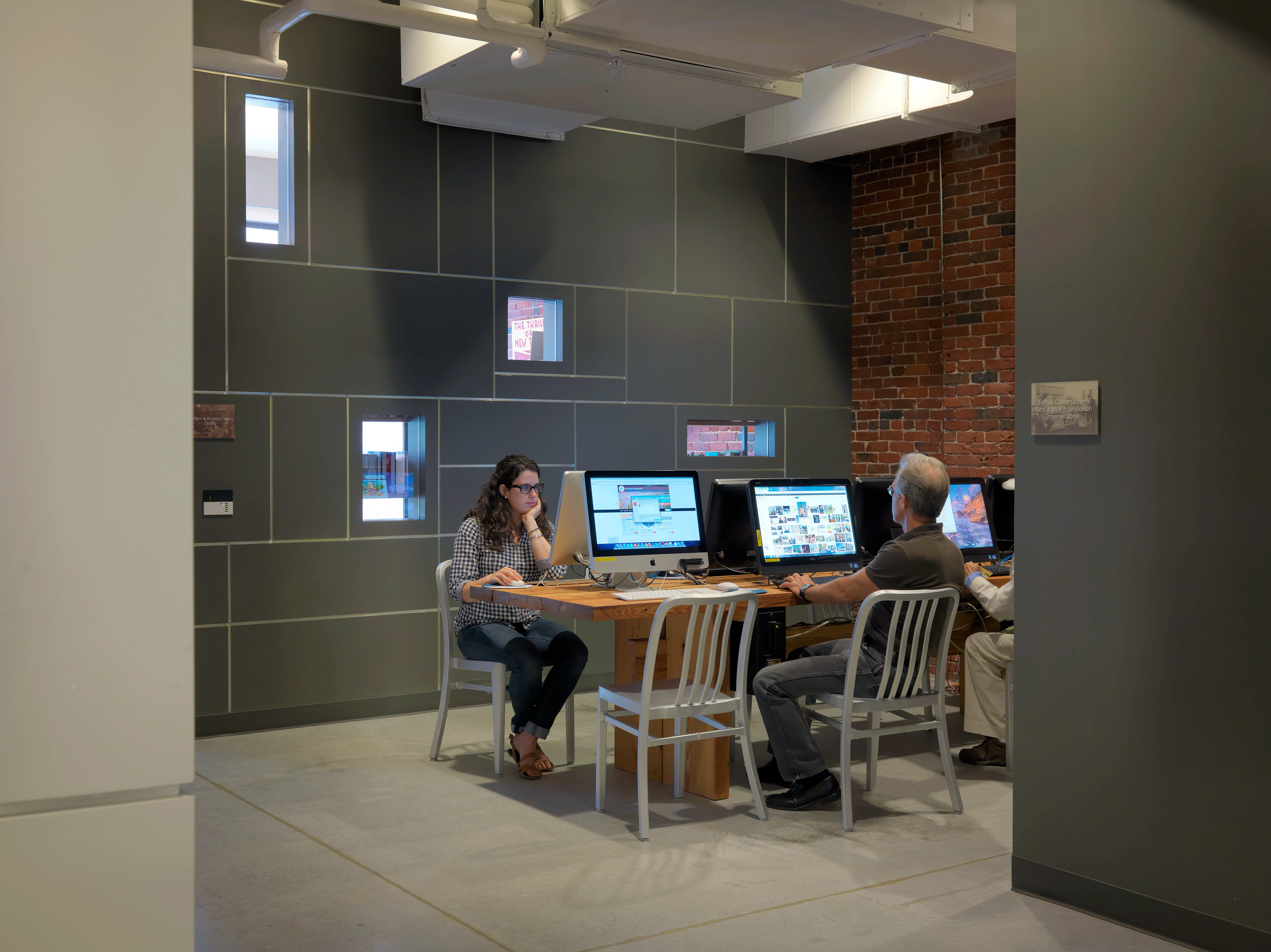
Computer Enclave
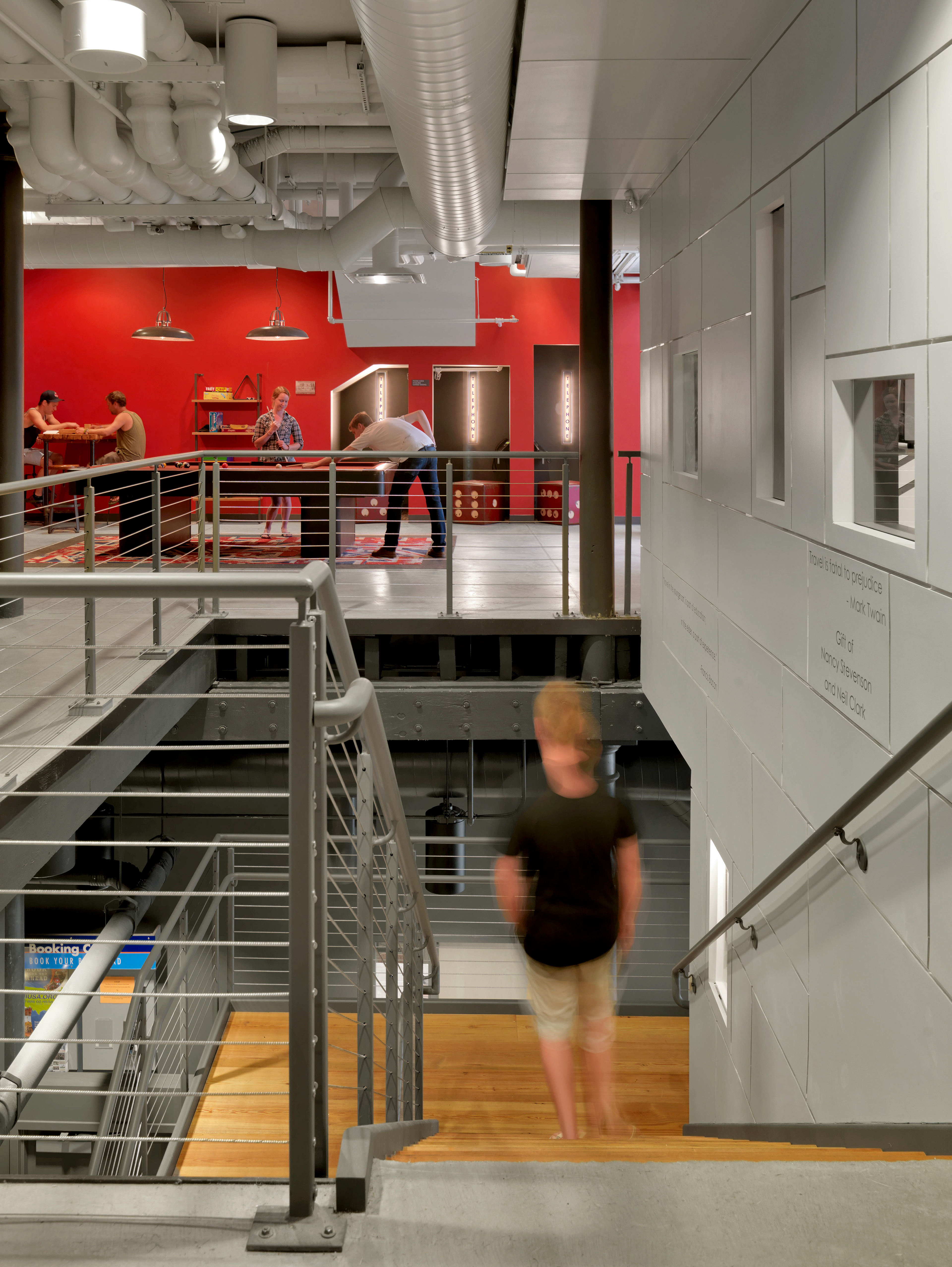
Stair Looking to Game Room
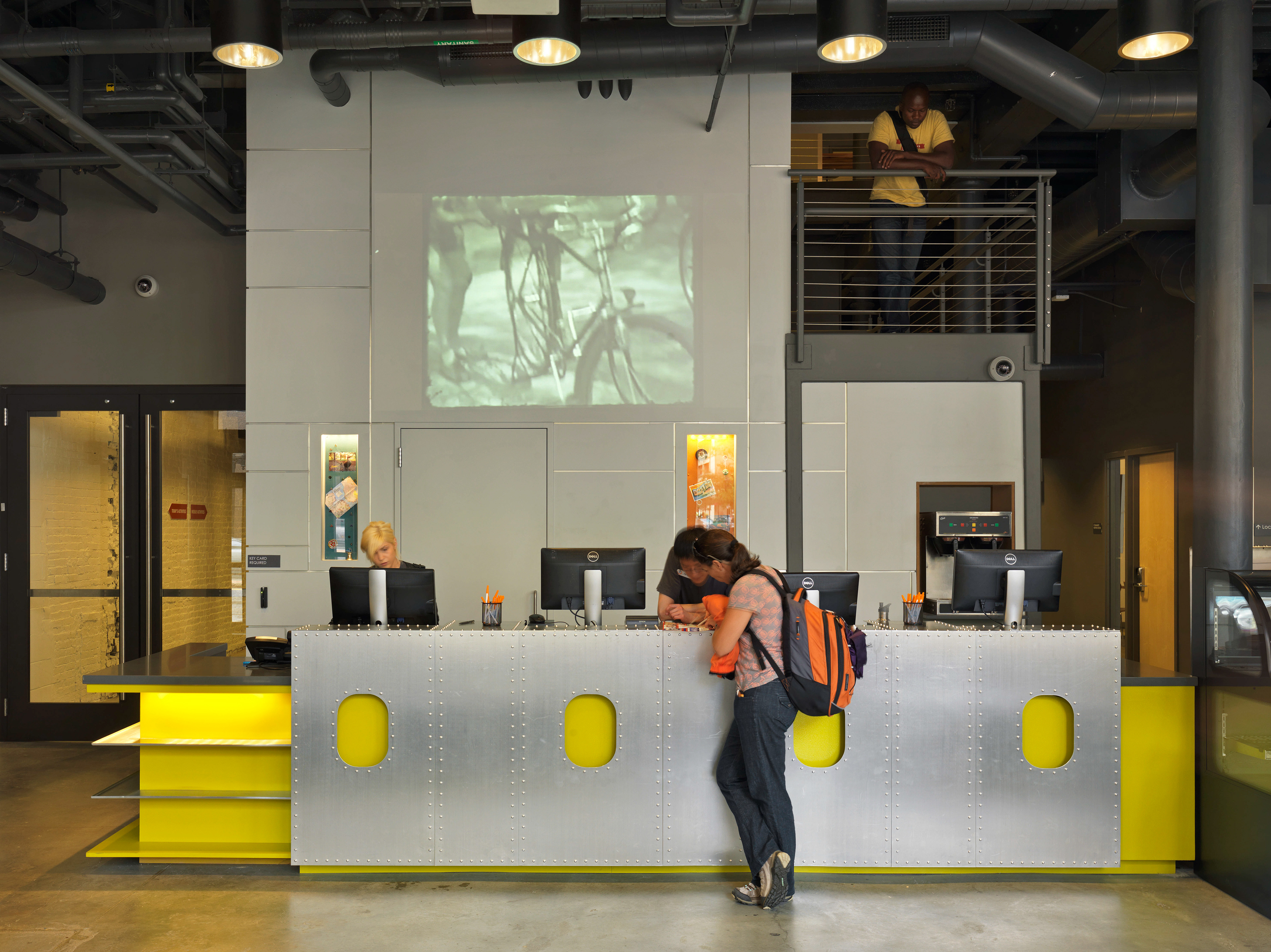
Front Desk
BOSTON HOSTEL Hostelling International-USA had outgrown its Boston facility. Following a multi-year planning and development process the organization opened a new 480-bed hostel in June 2012. Located in Boston’s Theater District, the project entailed the gut renovation of two-adjoining 19th century mercantile buildings.
The program includes a range of sleeping rooms, from 6 & 4-bed “dorms” to private rooms with en-suite bathrooms. The design focused on innovative approaches to bathroom design and allocation, using small single-user bathrooms in proximity to each multi-bed room to address the two-pronged concerns for user privacy and limited cueing. Space allocation for sleeping rooms creates a sense of individual space within very limited square footage. The design incorporates a custom locker and shelf unit used in conjunction with “off-the-shelf” bunk beds to provide storage, convenience outlets and lighting.
Social space is of great importance, as the organization’s mission is to bring together travelers from all over the world. Every aspect of the design is intended to facilitate interaction among guests and introduce them to the unique culture of the city as well as to each other. Modern takes on Boston history are intended to draw travelers in and are found in floor murals, door number plates and custom light fixtures. The lobby and coffee bar are open to the public and provide more opportunities for interactions between city residents and other visitors.


