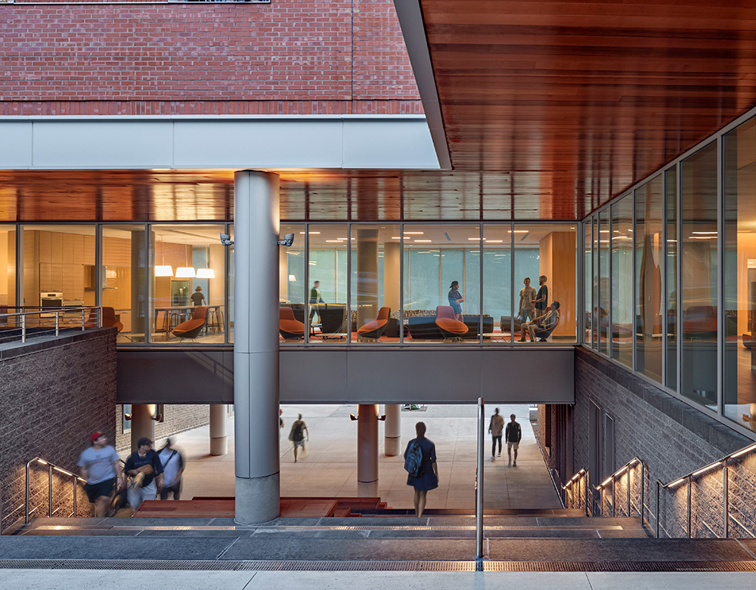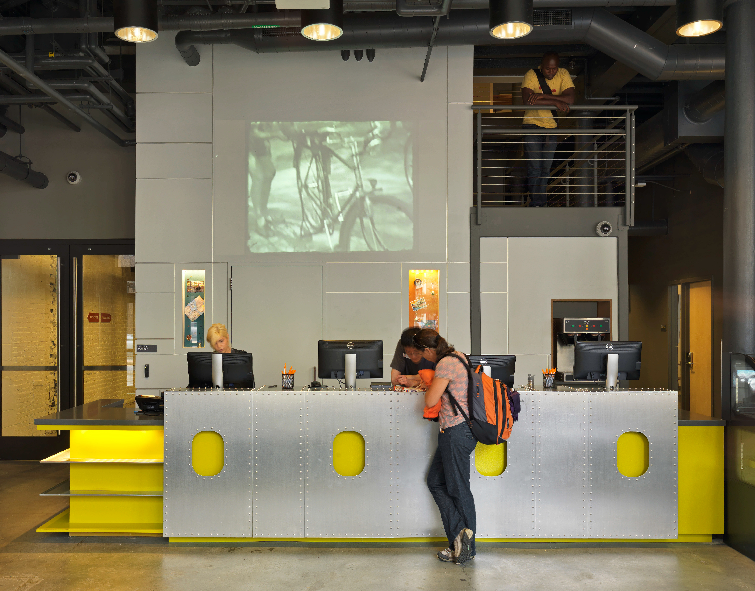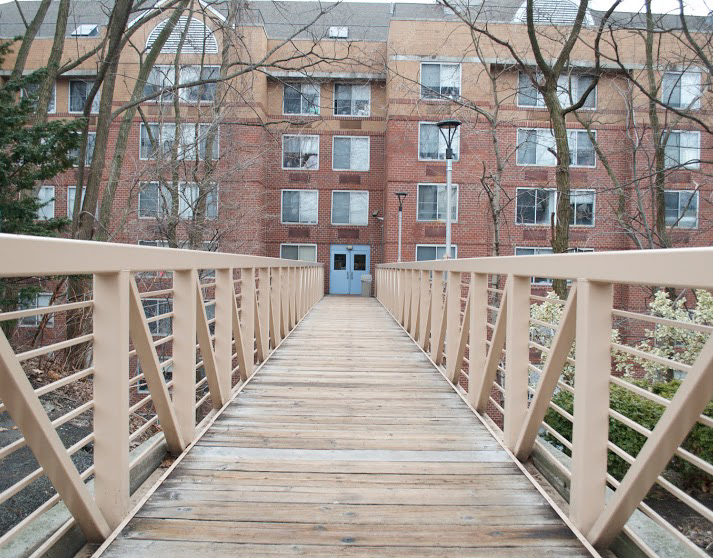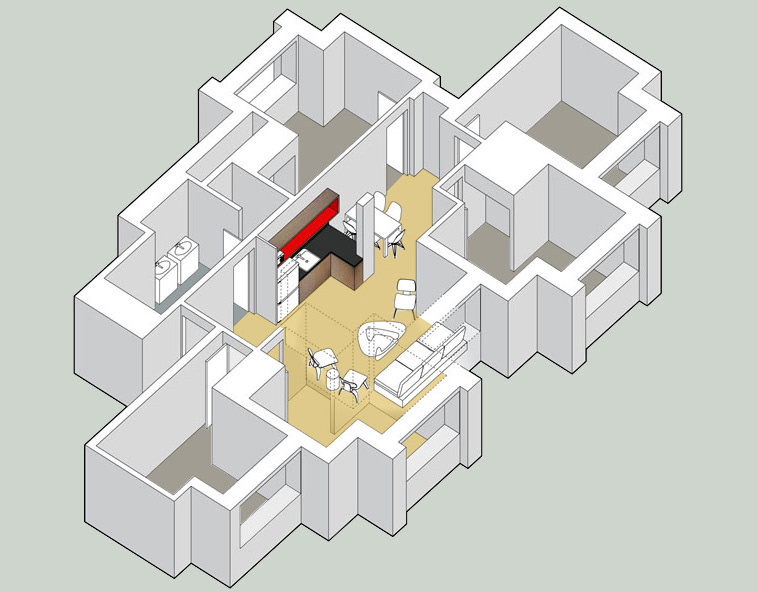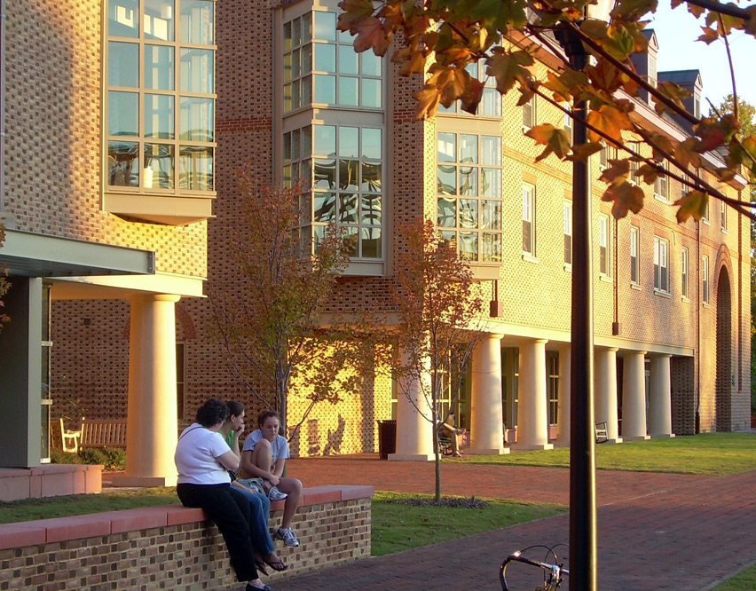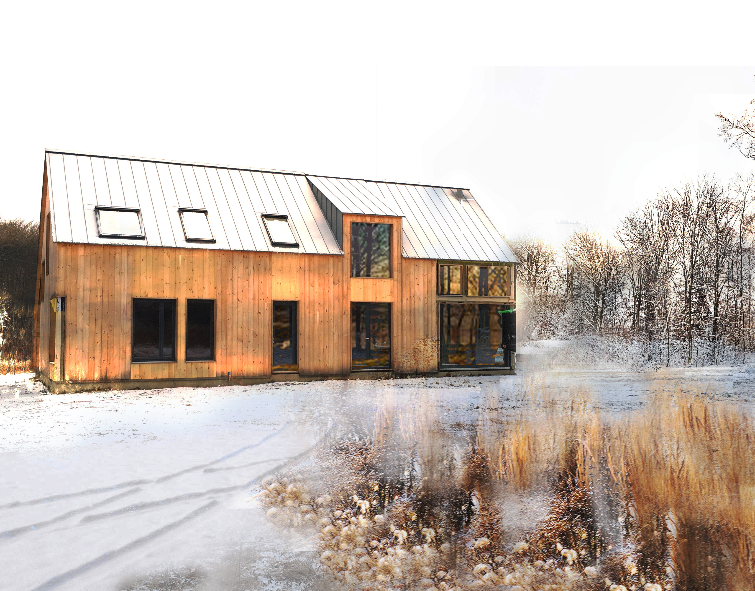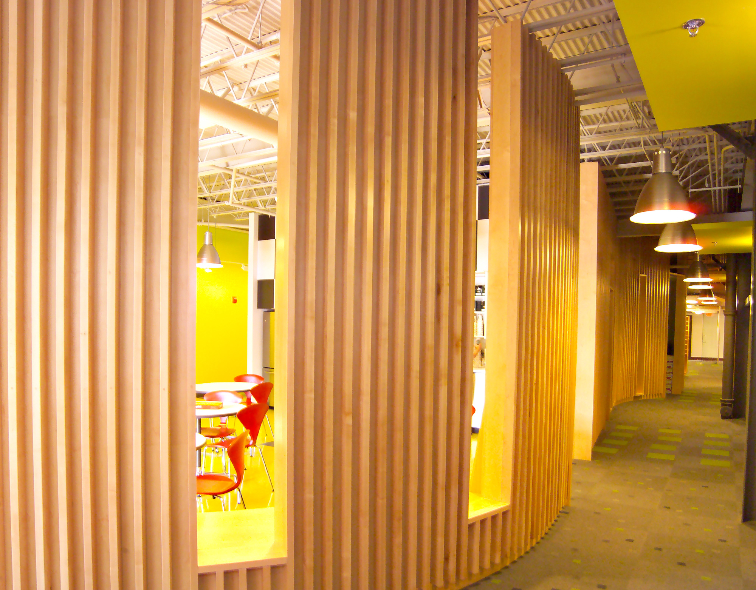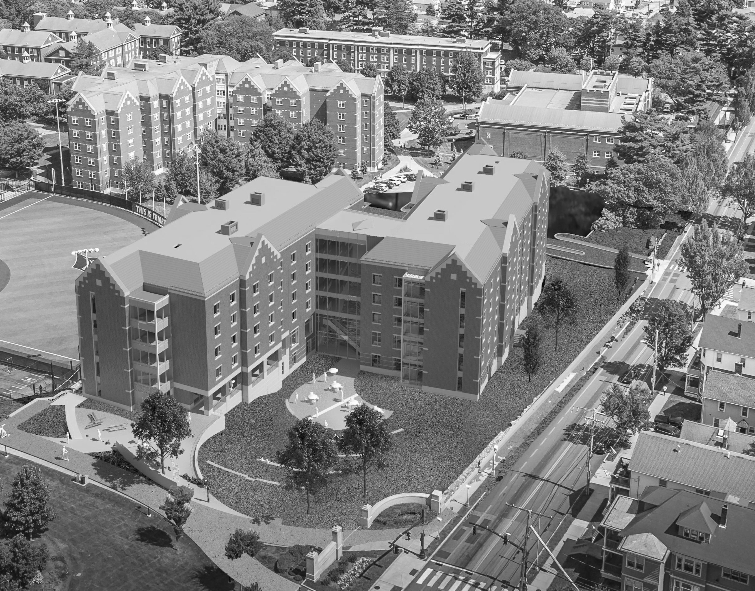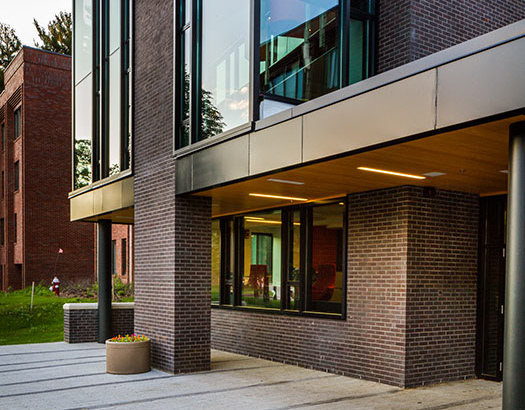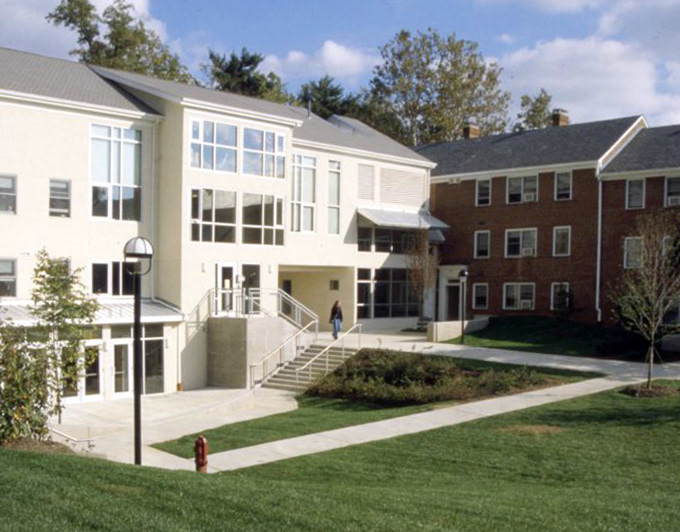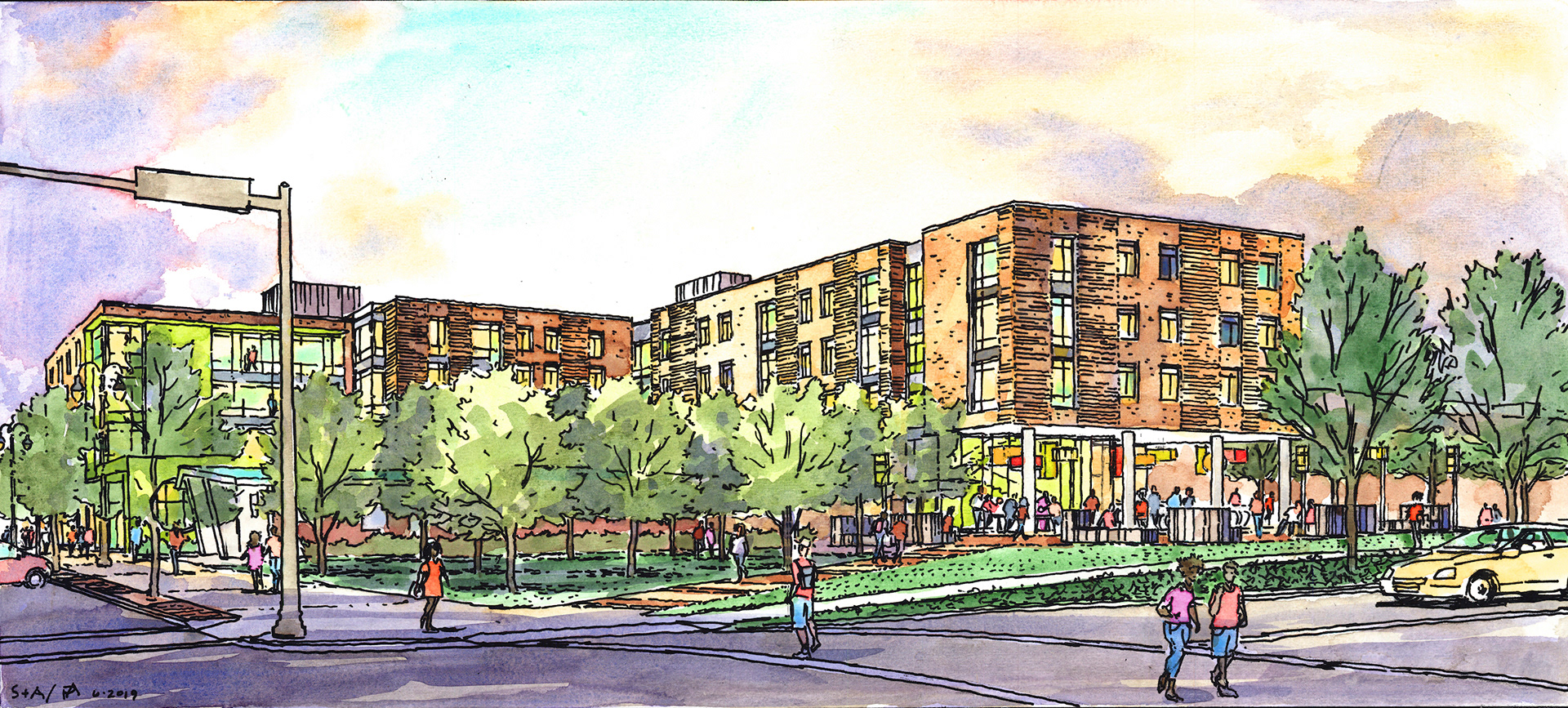
View of Feasibility Study Scheme from 6th Avenue
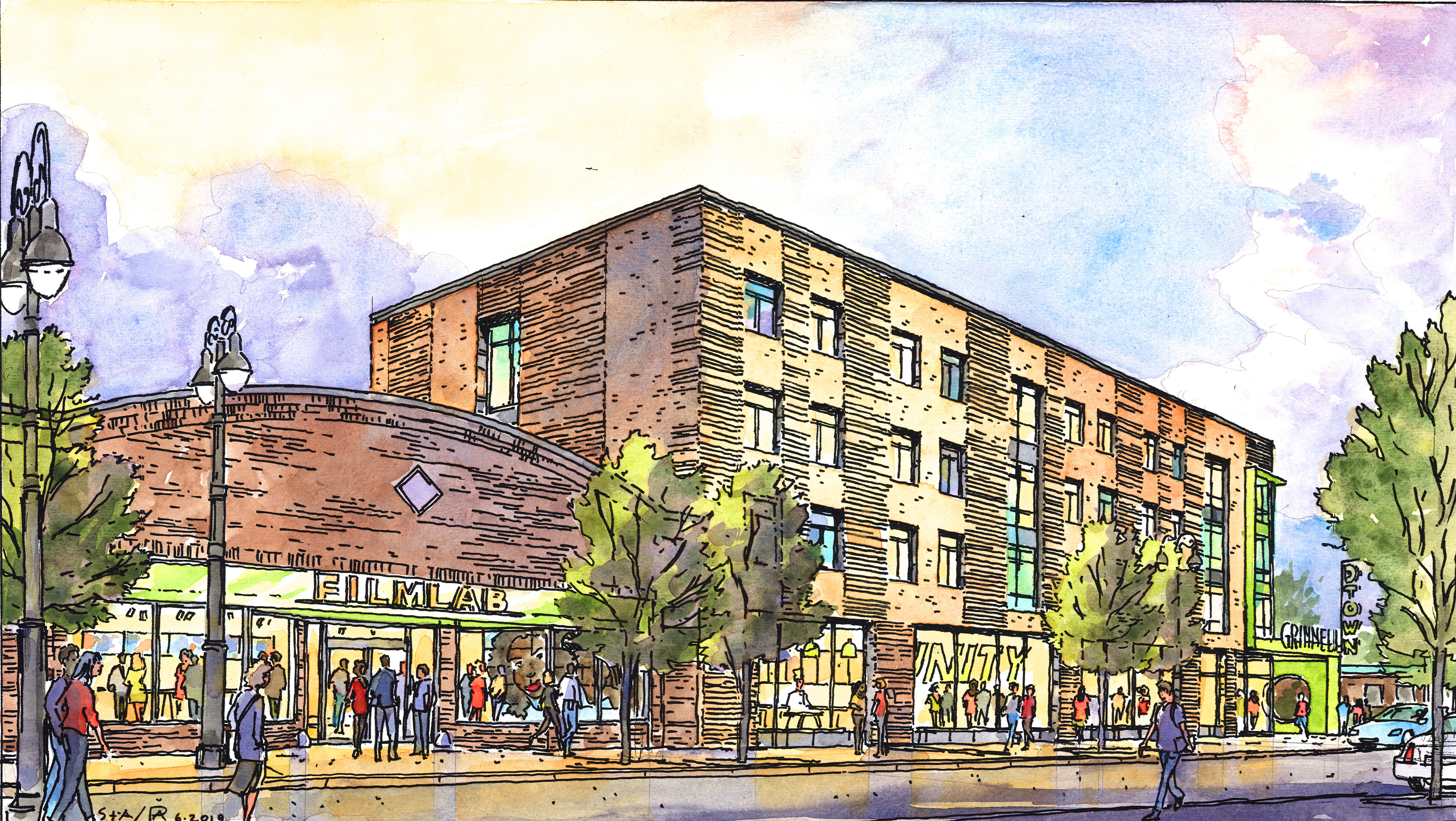
View of Feasibility Study from Broad Street

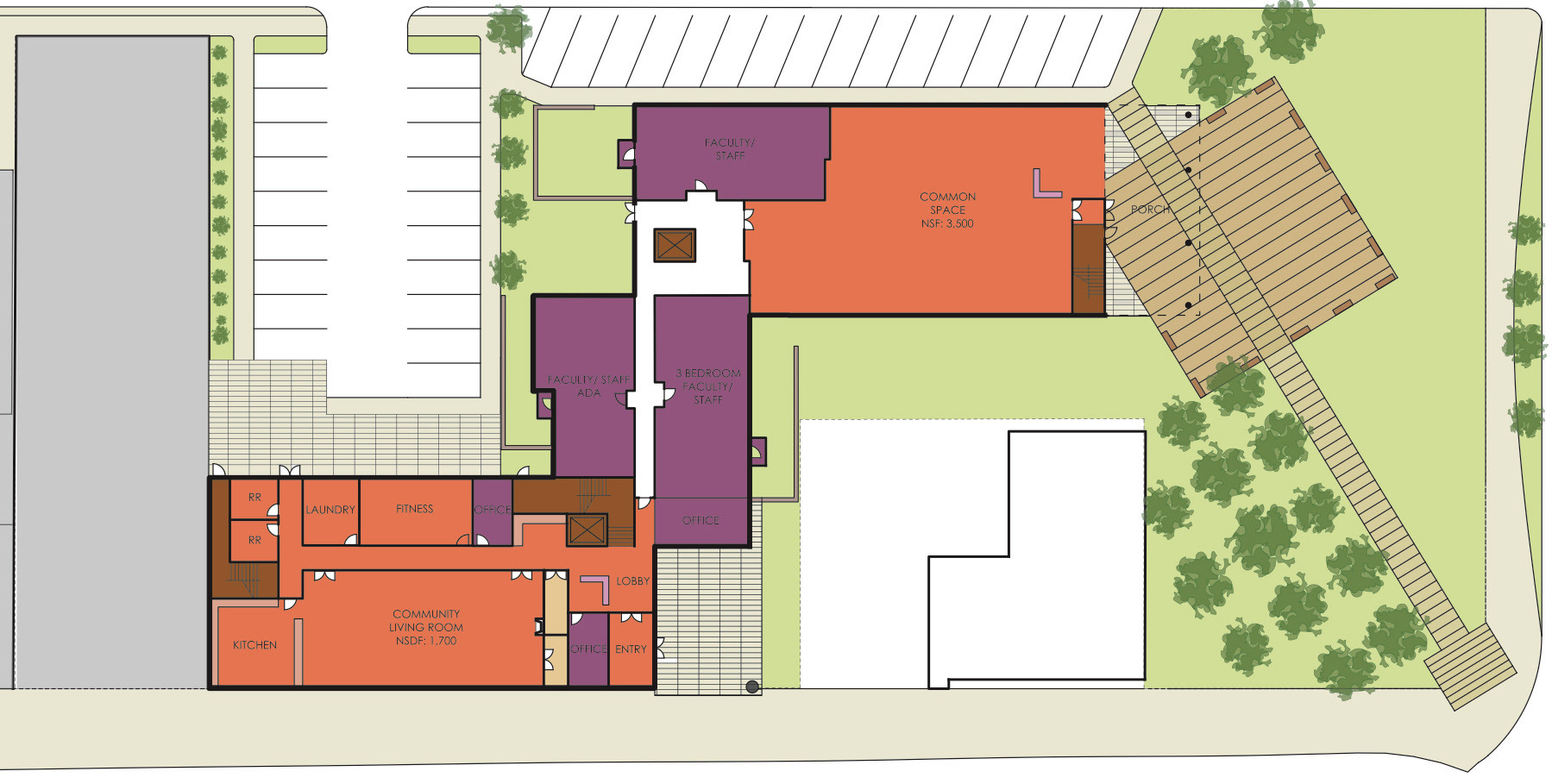
Feasibility Study Ground Floor Plan

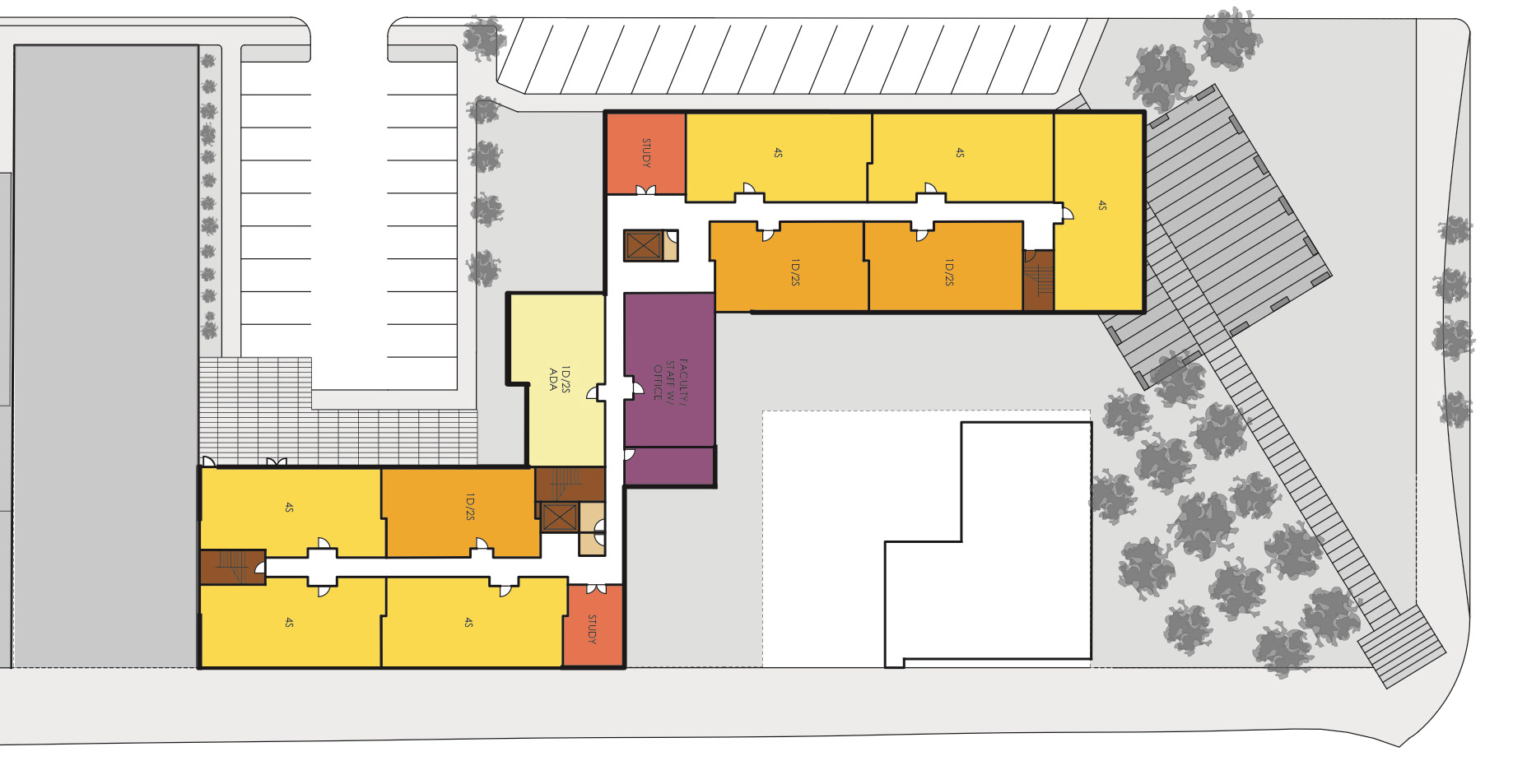
Feasibility Study Typical Floor Plan
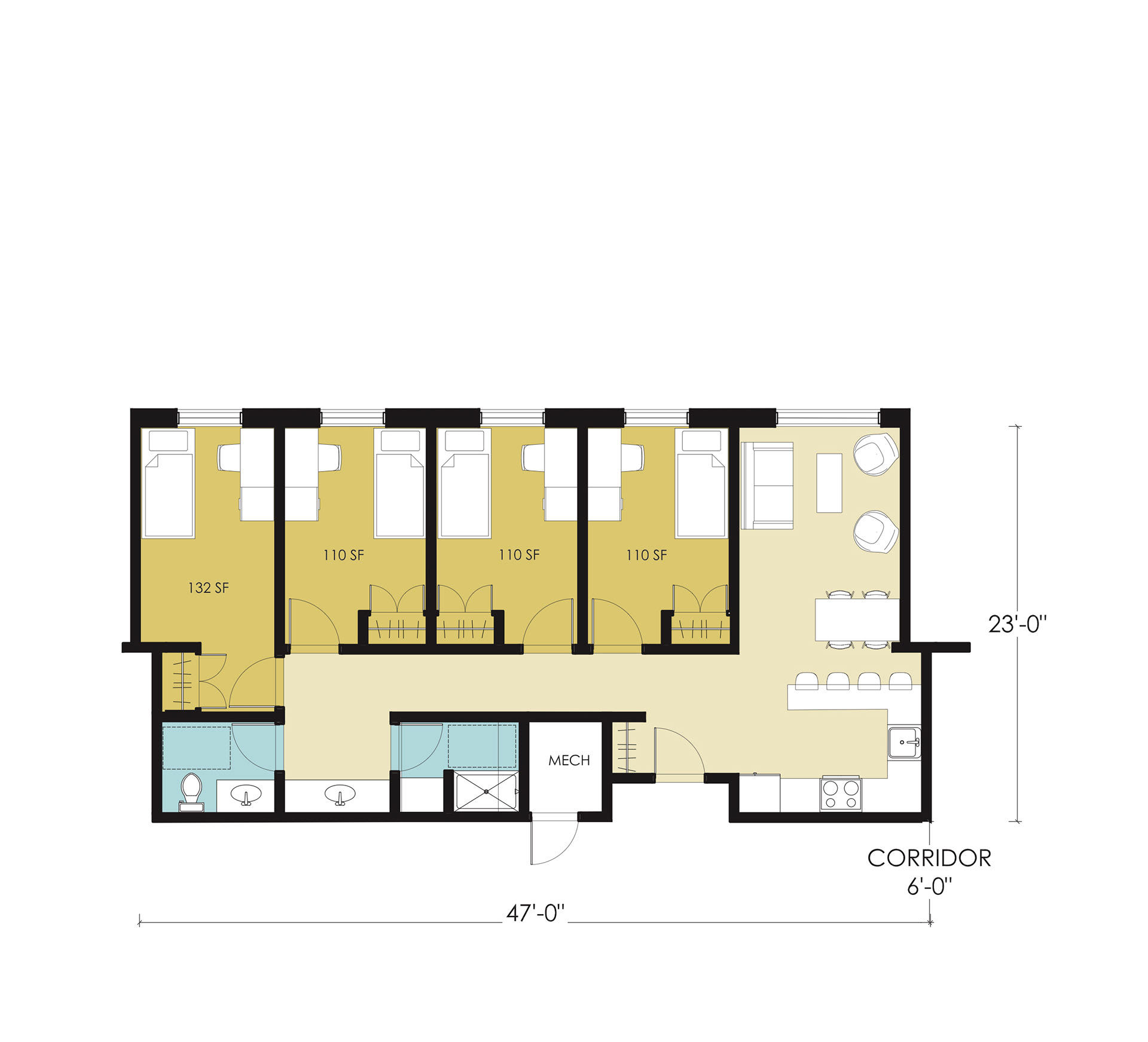
Typical Four Single-Bedroom Apartment

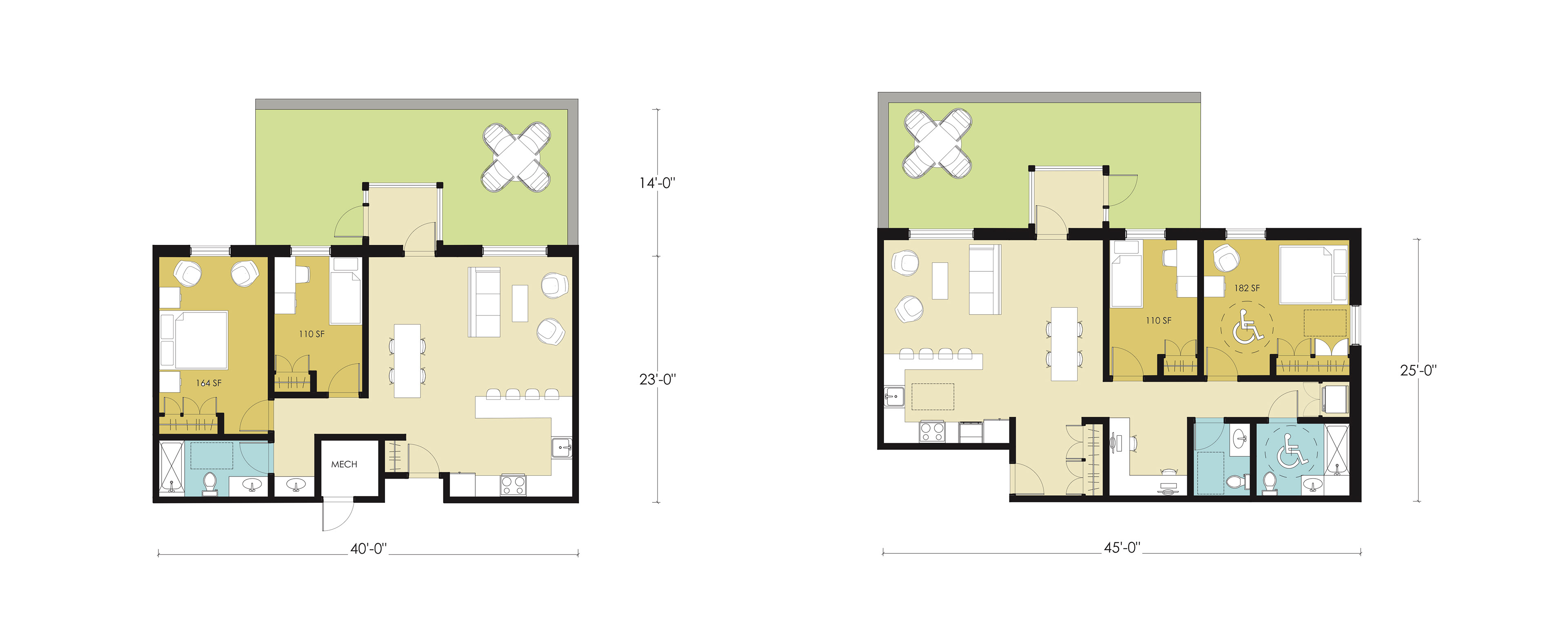
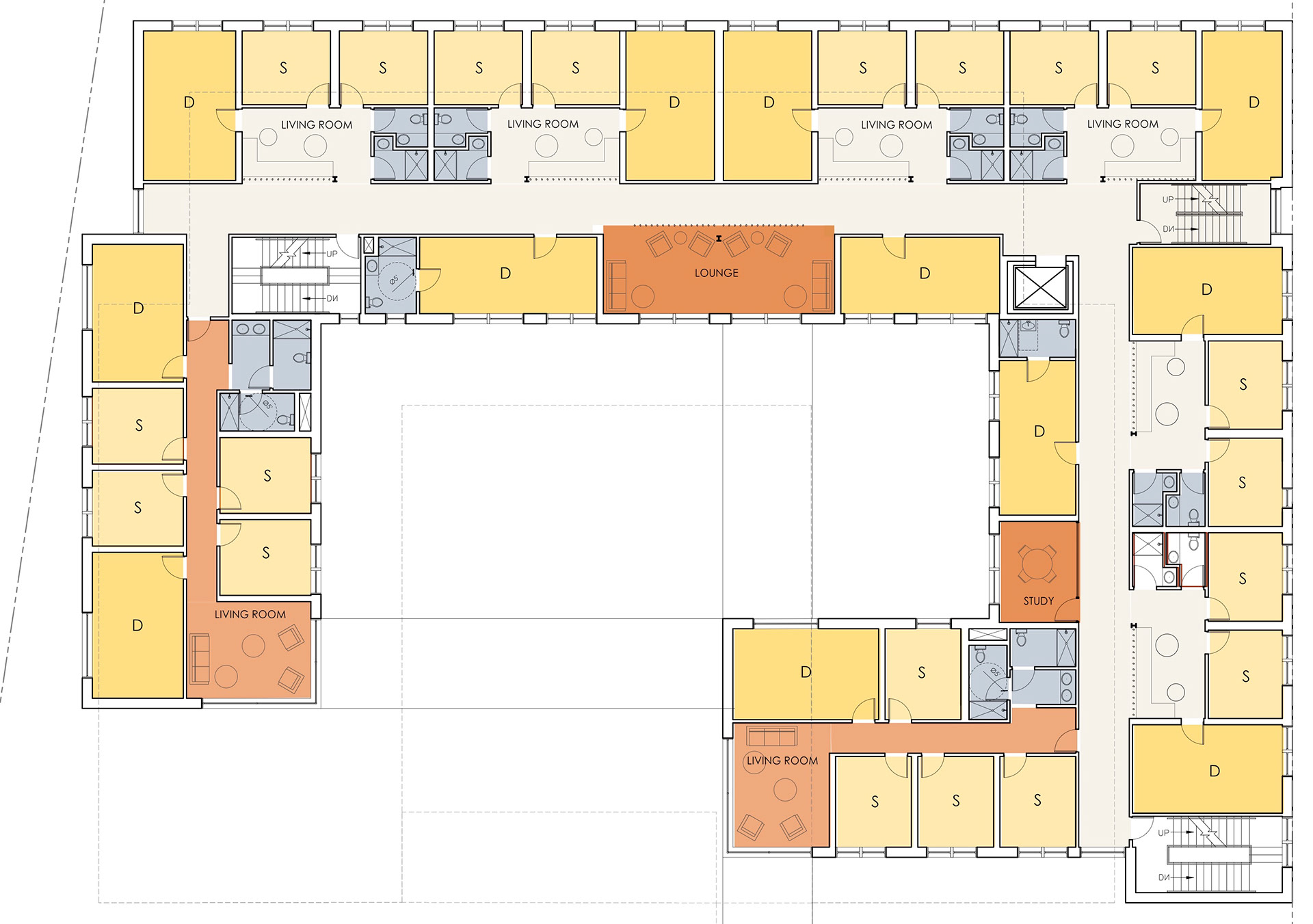
New East Campus Residence Hall Plan
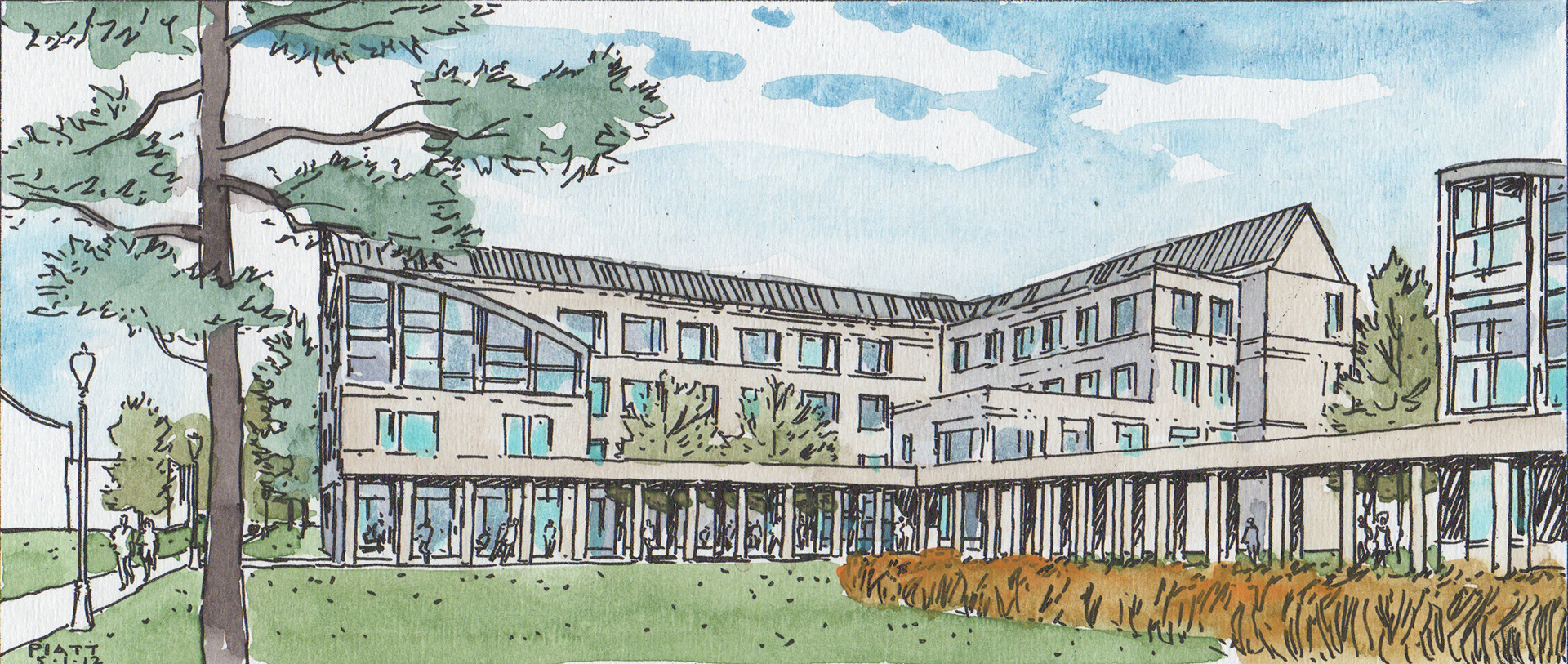
New East Campus Residence Hall Sketch
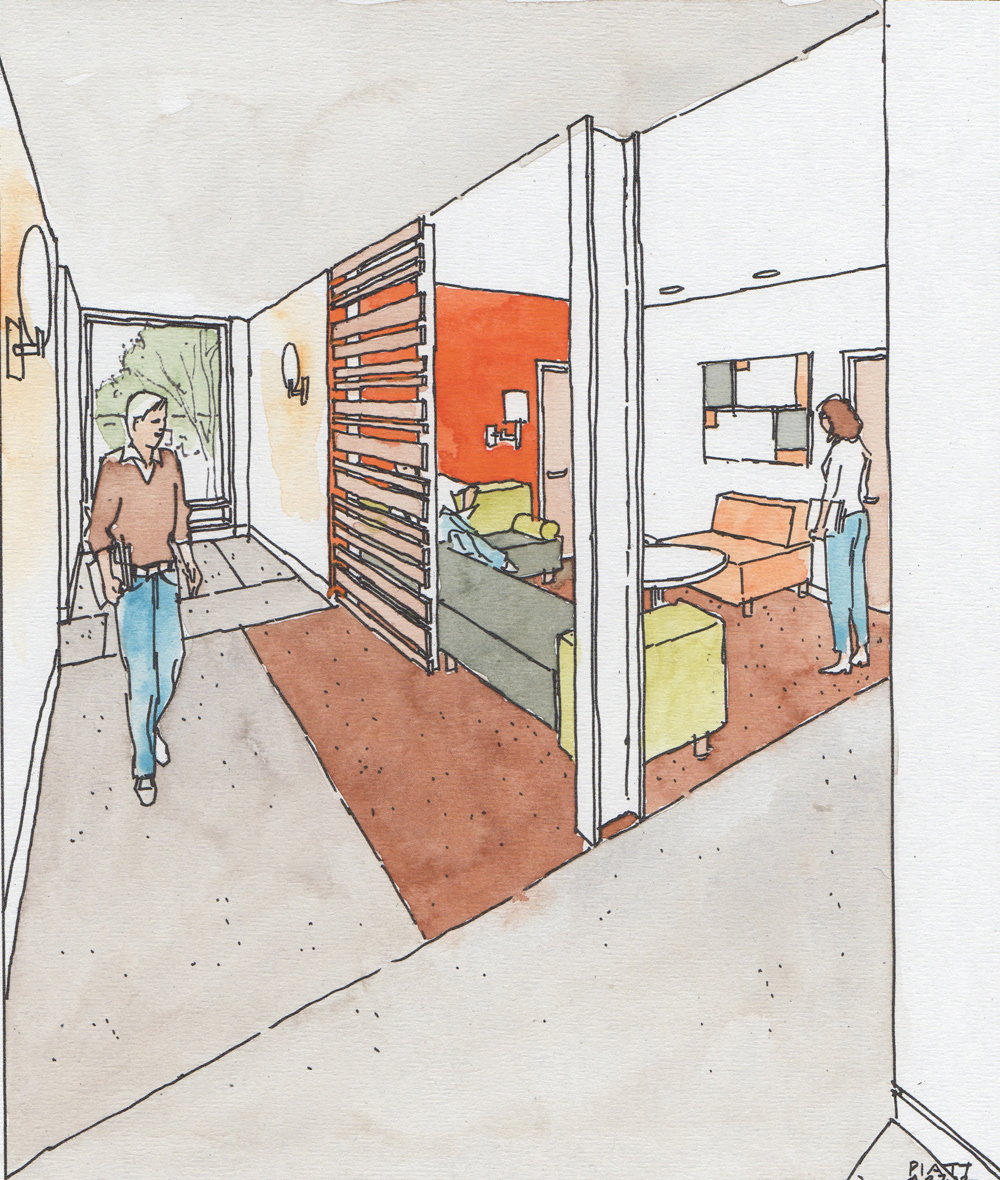
Proposed Alcove Lounge
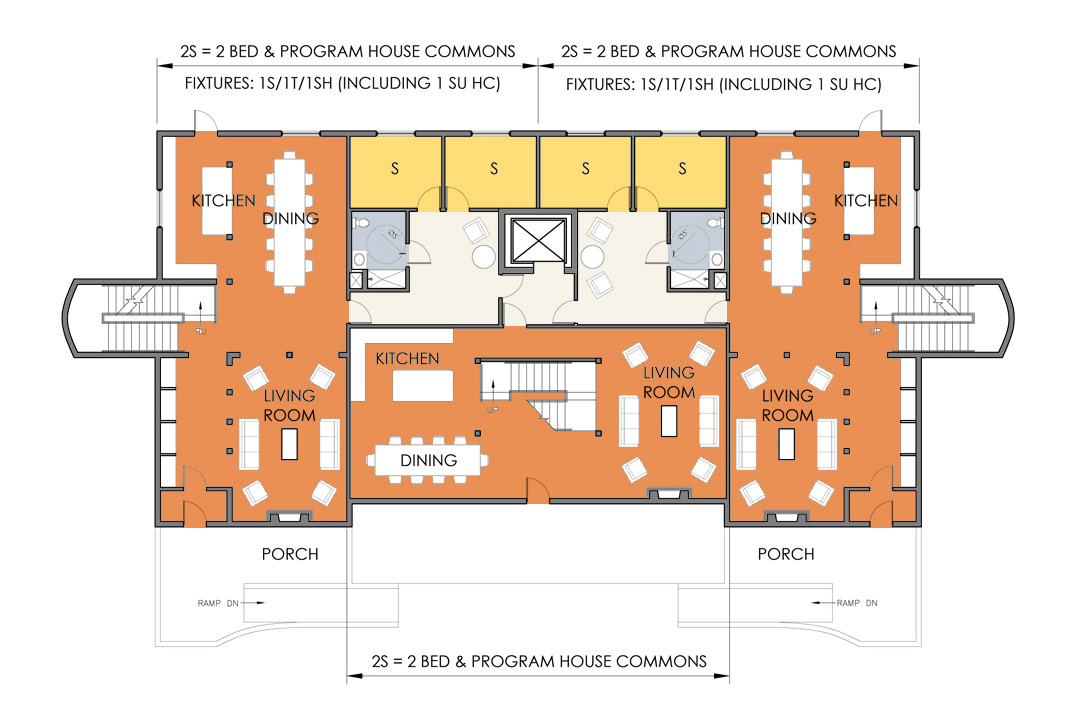
New Program House Floor Plan
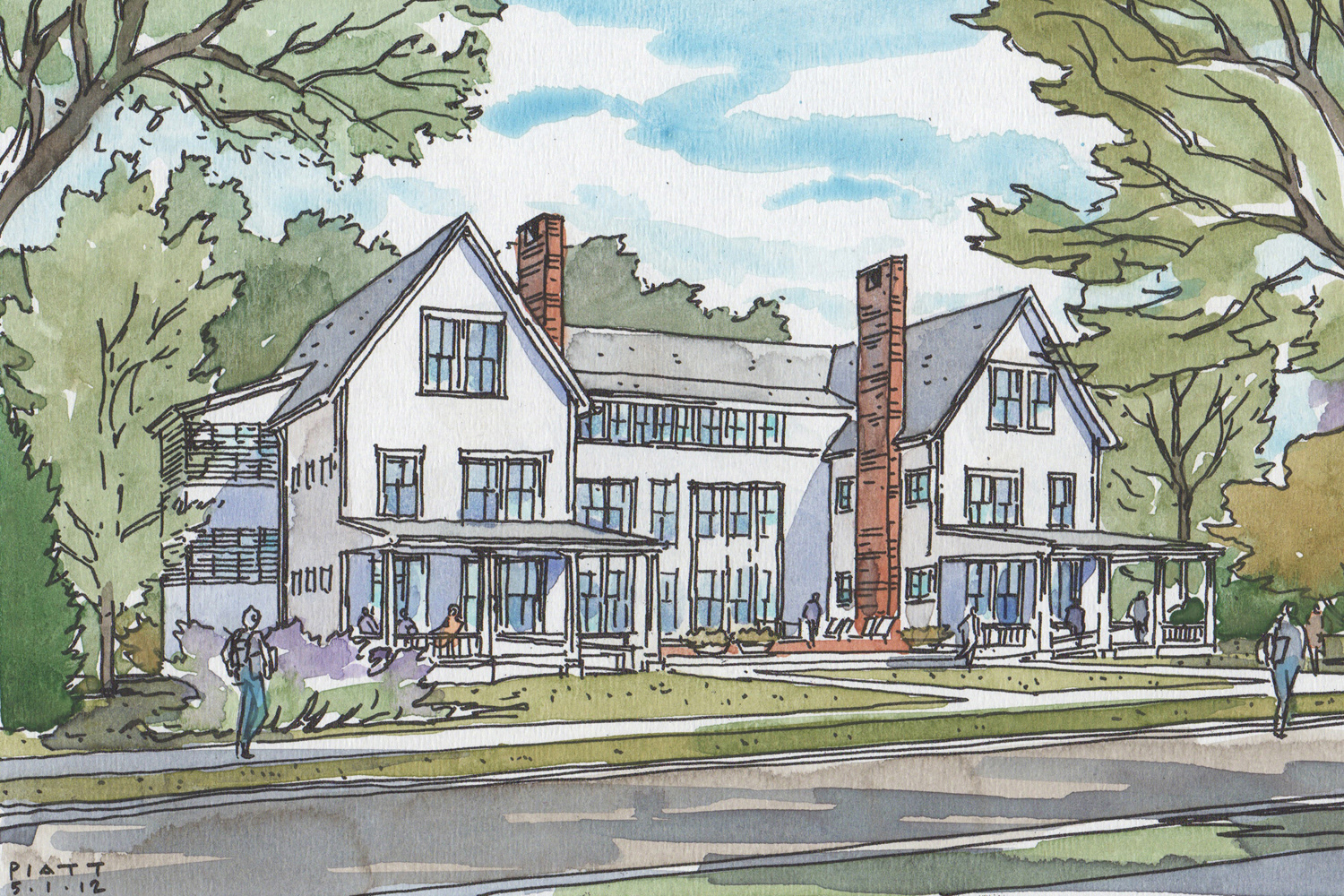
New Program House Sketch
GRINNELL COLLEGE Stegman+Associates has been working with Grinnell College on a series of Residential Master Plans beginning in Fall 2000. Each study evaluated existing housing and proposed specific options for the creation of new housing, addressing the unique needs of Grinnell College and its students. The studies present a menu of options to be implemented over time, allowing the school to respond to changing priorities and enrollments. The 2001 Plan resulted in the creation of a new East Campus residential area and 360 new on-campus beds. The 2012 Plan proposed additional new on campus housing typologies including cluster and suite-style residential units, as well as small group housing models for Grinnell’s Program Houses. Each Residential Plan also recommended alterations to all existing housing to increase accessibility, equalize social space and reinforce the Student Governance model that is central to Grinnell’s residence life.
In Spring 2019, Stegman+Associates worked with Grinnell to develop plans for a new residence hall in the city’s downtown as the next phase of residential planning. The new Living-Learning Center will accommodate 130 students and 4 to 6 Faculty-in-Residence in apartment-style units that offer a more independent living style. Planned at about 60,000 GSF, the program includes ground floor social space for both campus and community events, as well as a demonstration kitchen, fitness room and Living-Learning programming offices. Each residential floor also includes communal study space, reinforcing the educational synergy in the building. Units include 4-bedrooms of all singles and 2-bedrooms with one double and two singles each.
The project is about to enter into full design with occupancy expected in Fall 2022. Stegman+Associates will continue in our role as Project Programmer in association with lead architect David Adjaye Associates.


