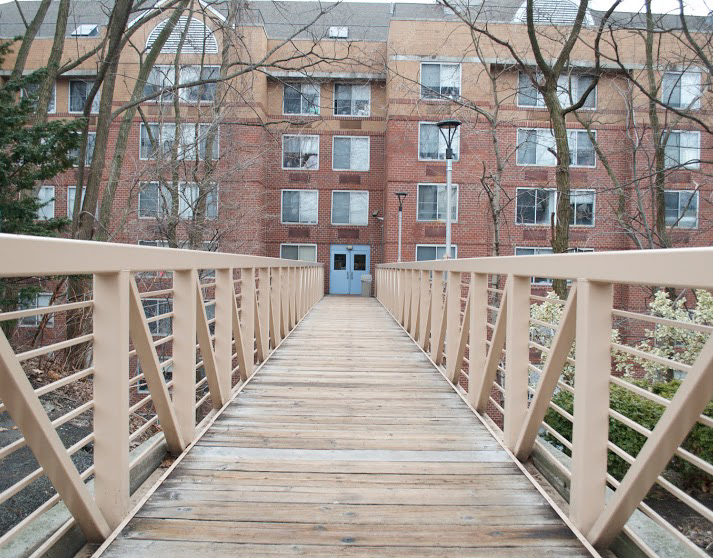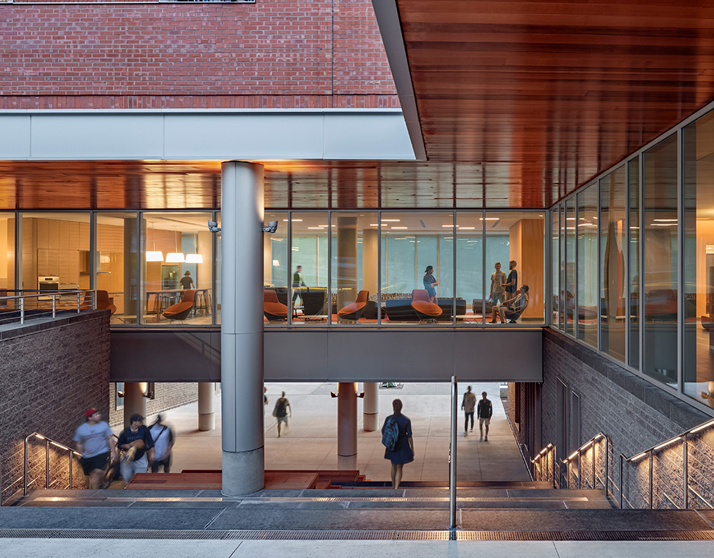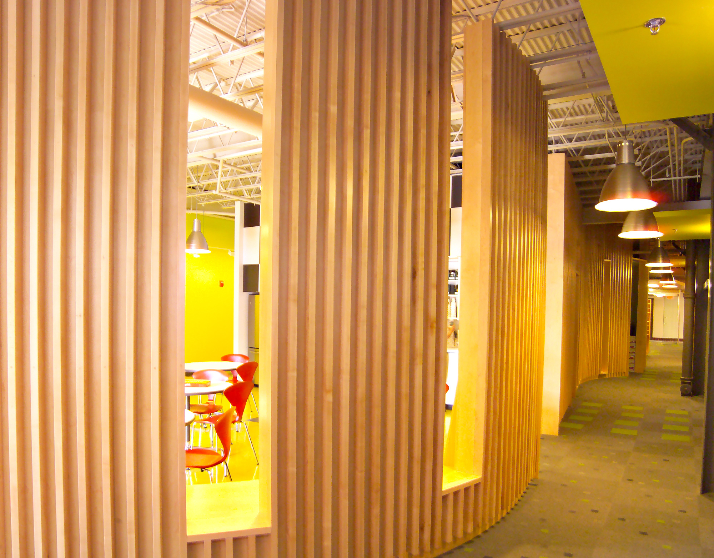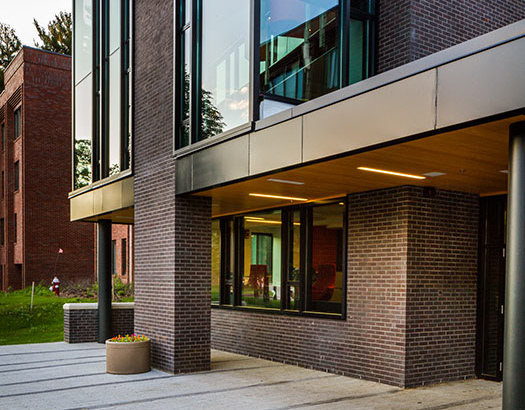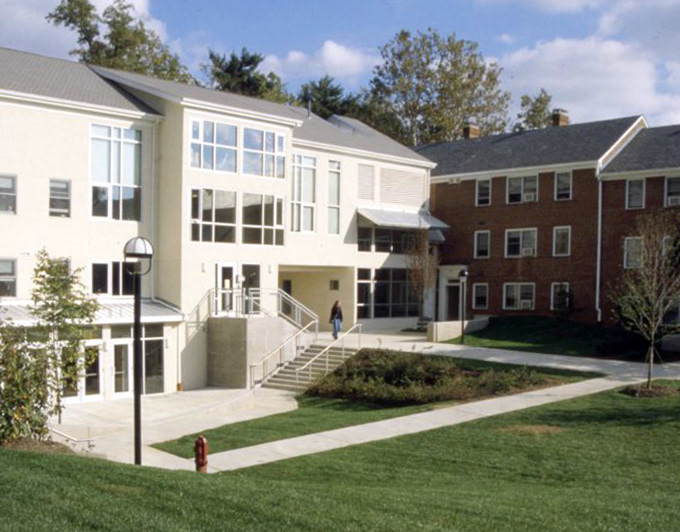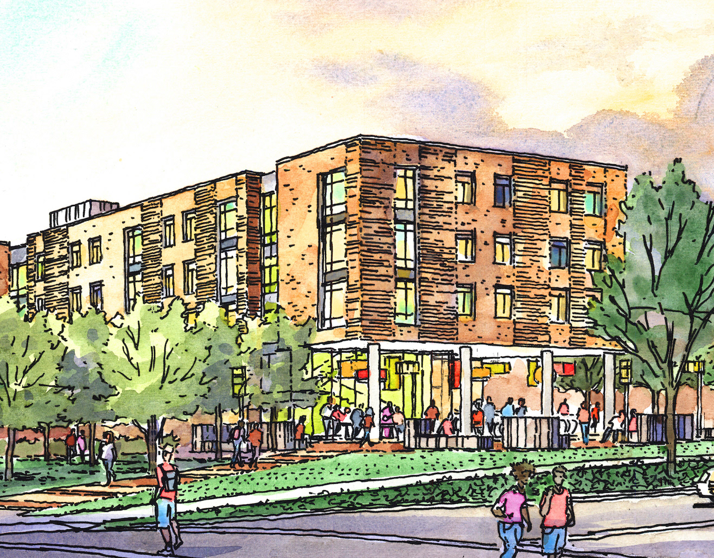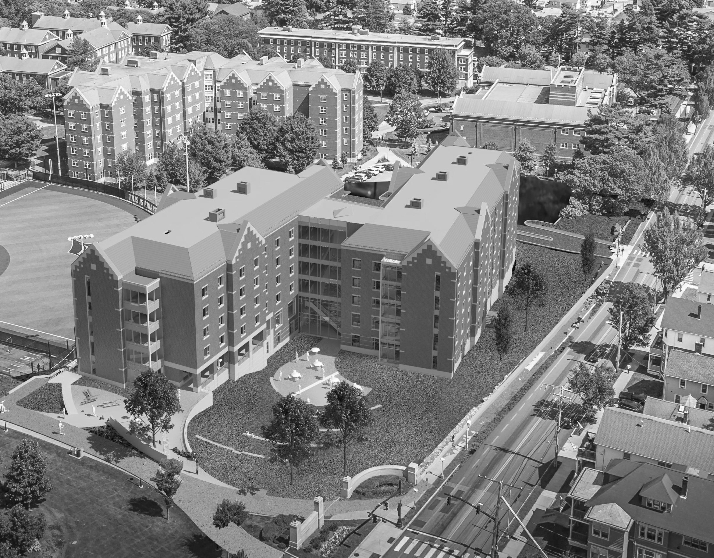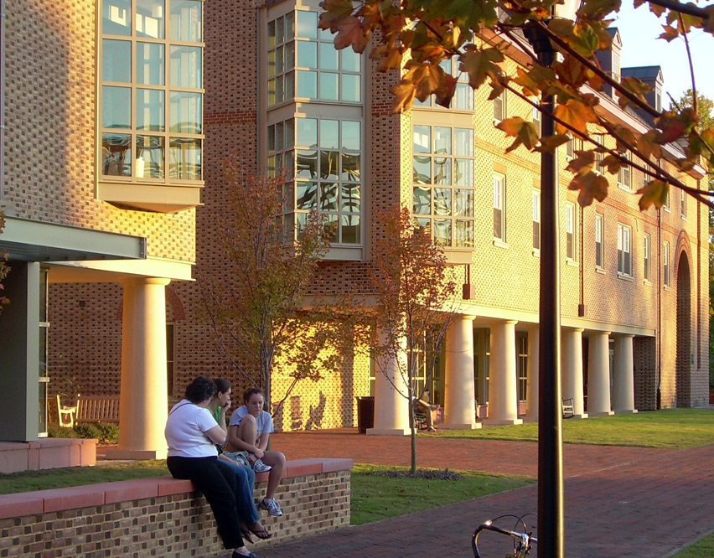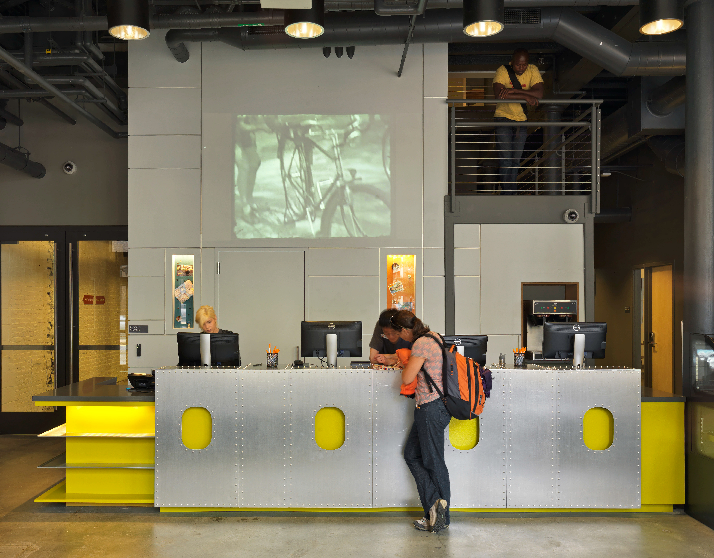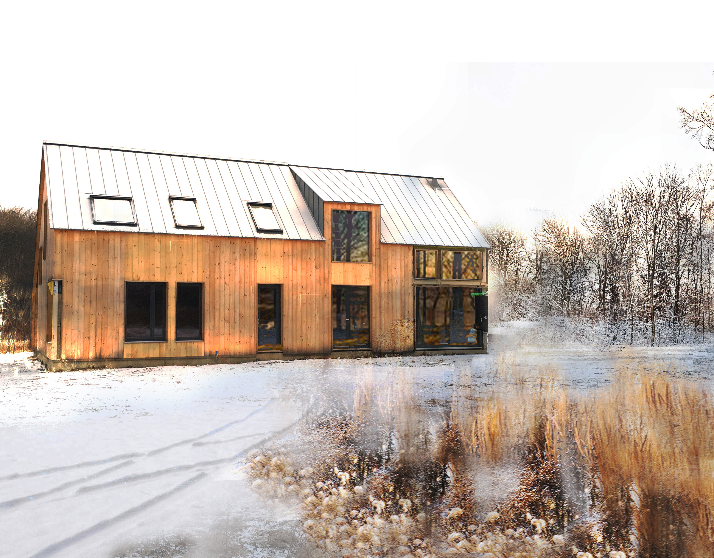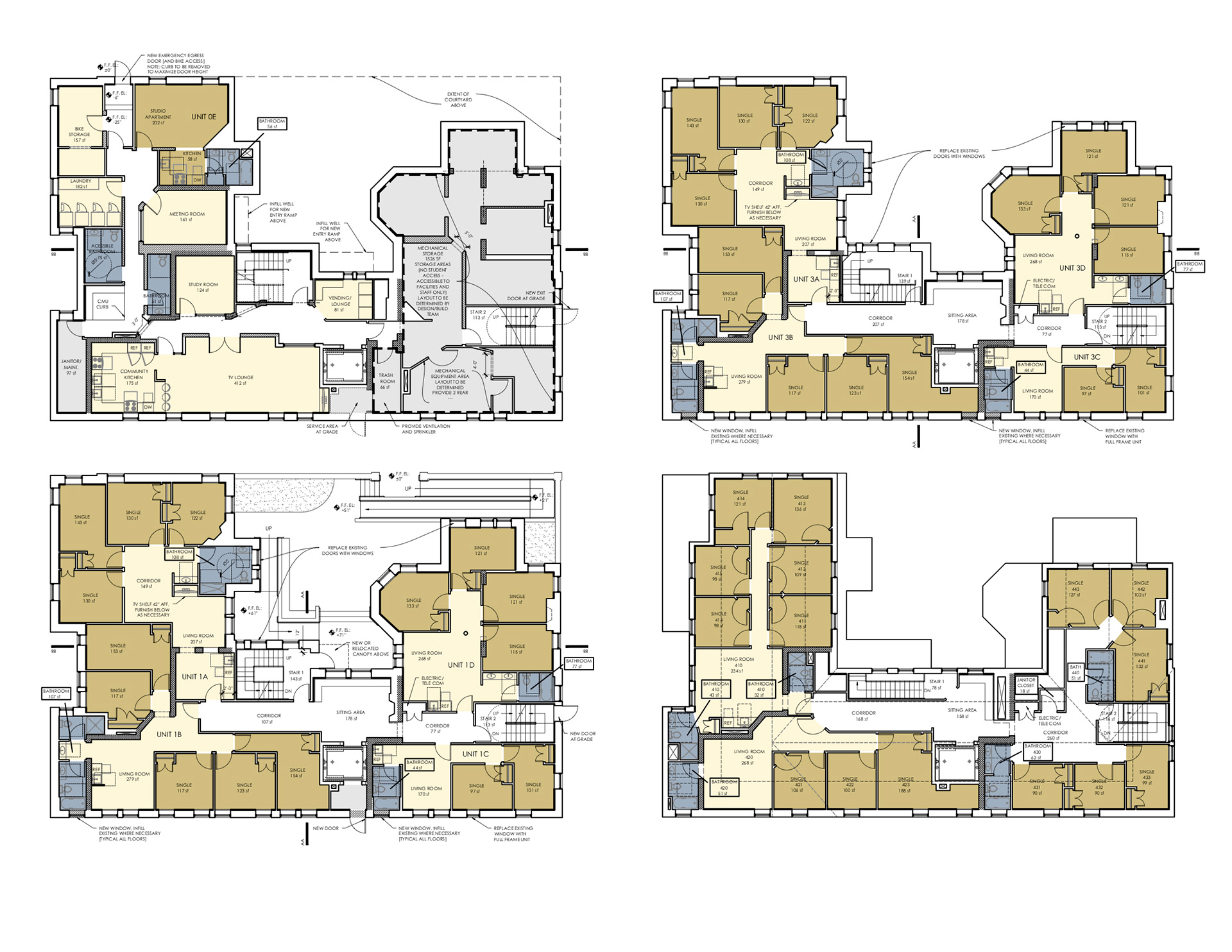
Floor Plans 1-4
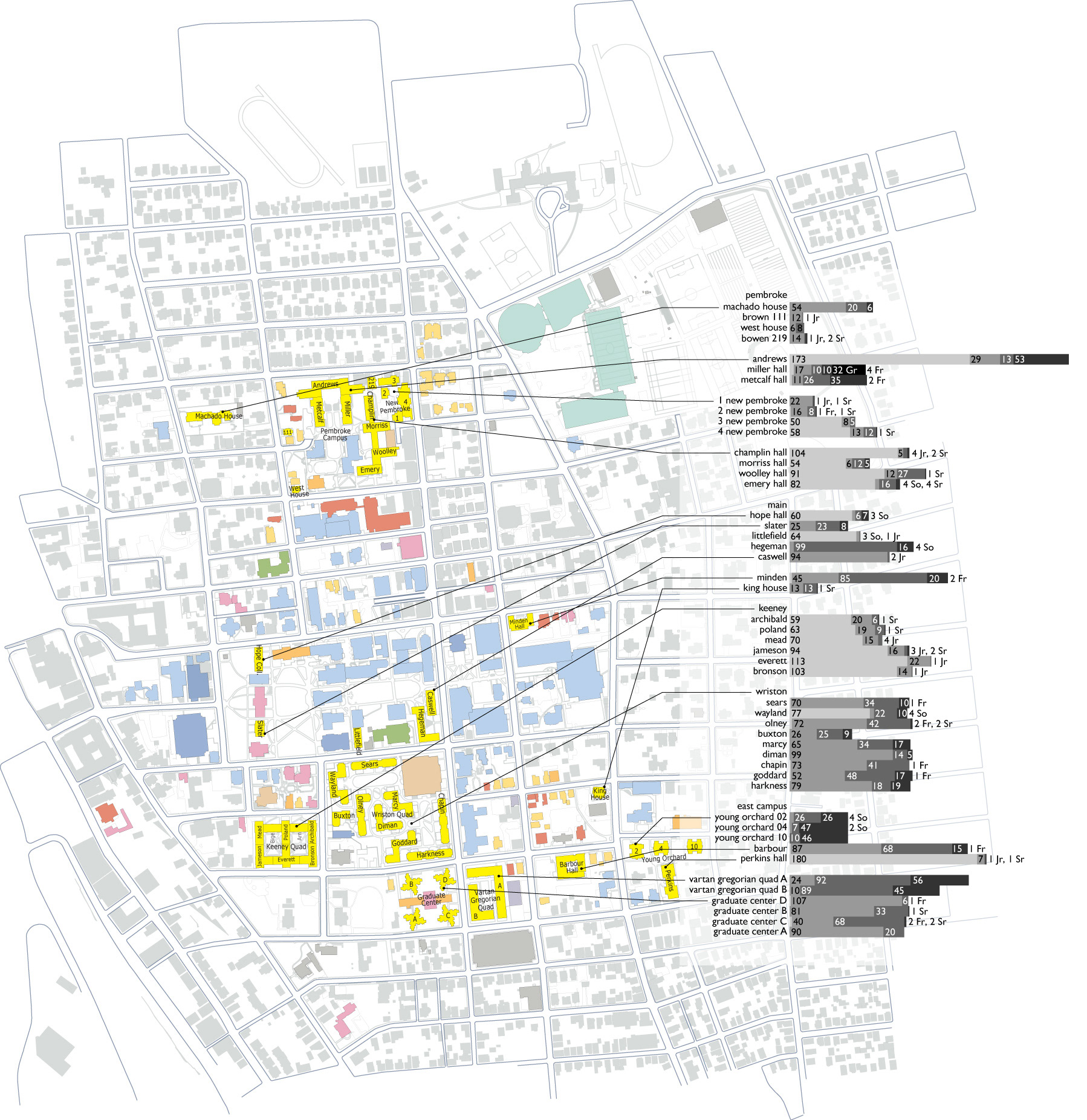
Campus Existing Stock
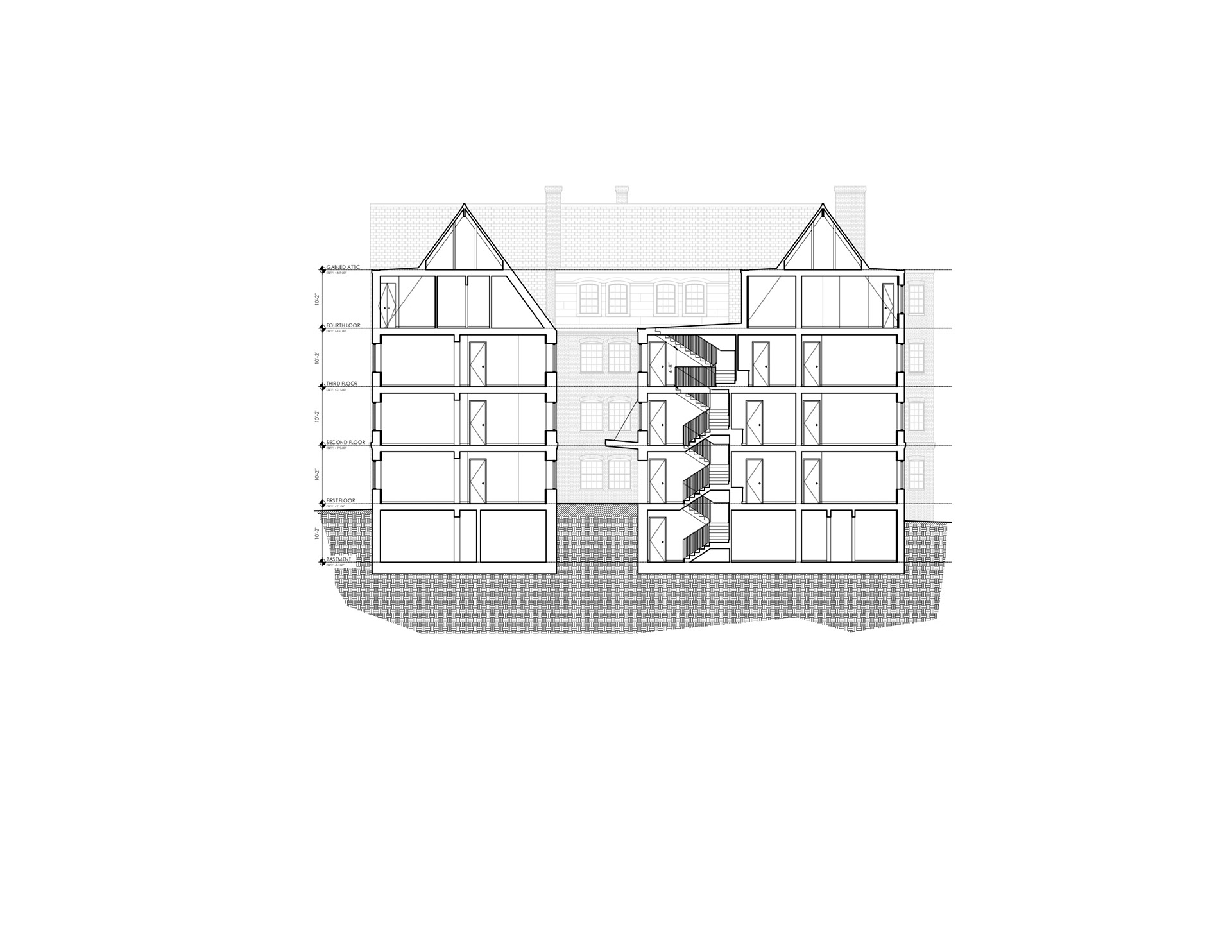
Building Section
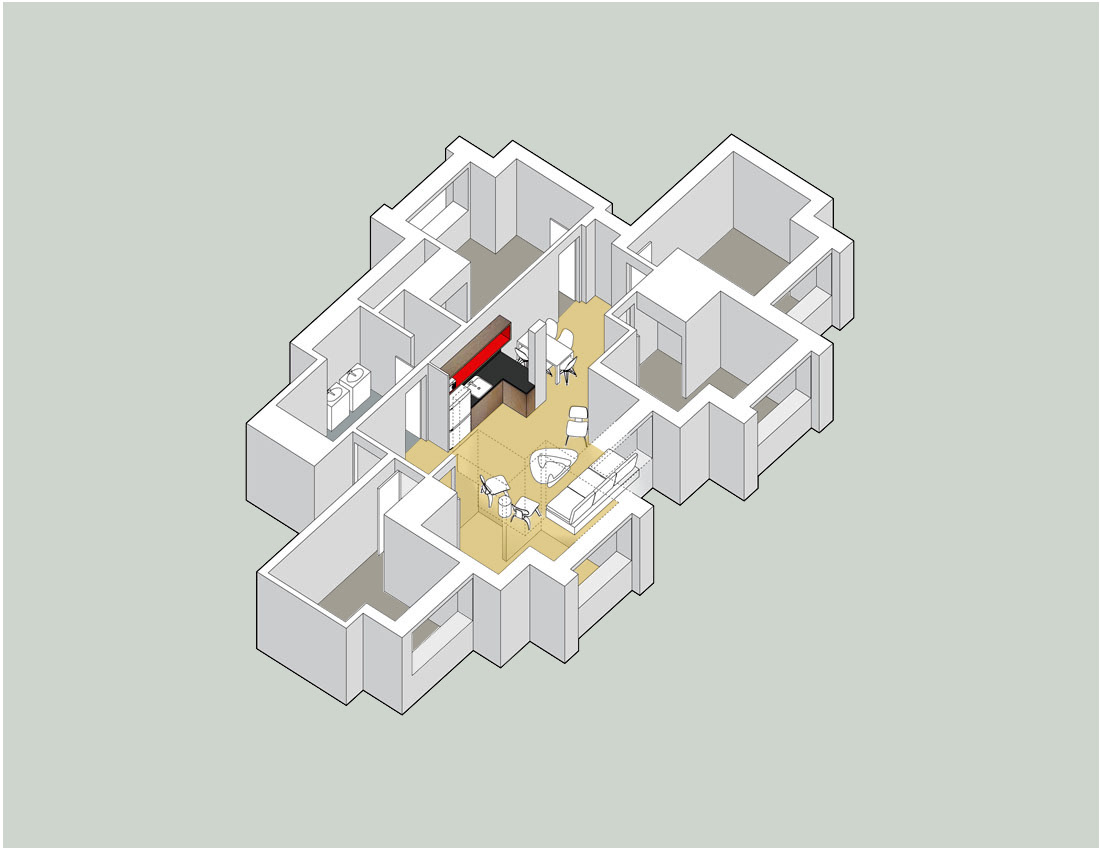
Typical 4 Student Apartment
BROWN UNIVERSITY HOUSING MODERNIZATION STUDY The Housing Renewal & Modernization Plan for Brown University involved an intensive exercise to develop new standards and directions for all of Brown’s campus housing. Following a study to assess deferred maintenance and system reinvestment requirements for the residence halls, the University engaged the team of Anderson Strickler, LLC and Stegman+Associates to evaluate campus housing on a programmatic level, considering goals for total numbers of students to be housed and matching facilities to the developmental needs of each campus population.
Residential Life ultimately proposed a strategy that organizes the campus into neighborhoods of similar class years. In order to achieve this vision for focused services and programming, many of the existing halls will need to shift their occupancy patterns, room typology and common space distribution. The final plan considers the current and future use for each existing hall and proposes renovation plans, change in use or re-purposing for each of the University’s residence halls. Over twenty buildings were considered and the degree of proposals ranges from “Maintenance Only” to “Full Renovation.
The first projects to come out of this Plan were the total renovation of a 1920’s era apartment building into suites for upper division students and the renovation of the Pembroke Quad into a first-year neighborhood. Stegman+Associates created the bridging documents for both Design/Build delivery projects and assisted Brown in the selection of the CM/Architect team. Future projects may include re-positioning the four relatively dated 1960’s towers that comprise the center into super-suites of single bedrooms, adding kitchenettes and living rooms.


