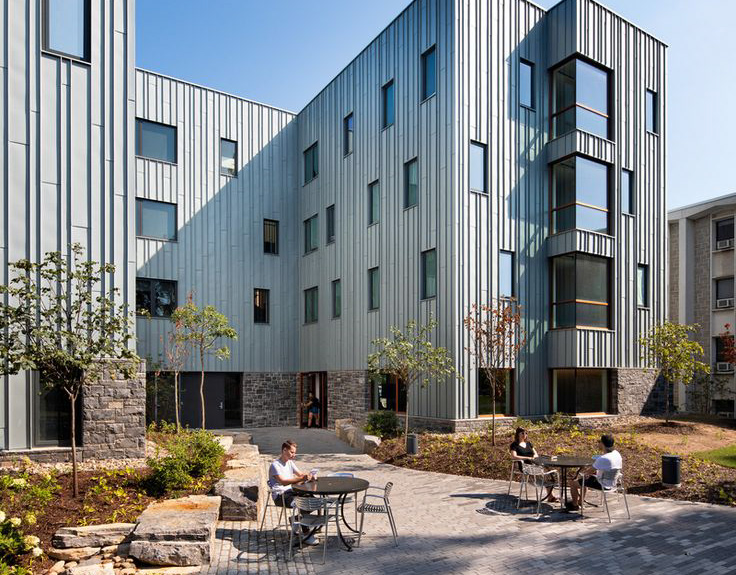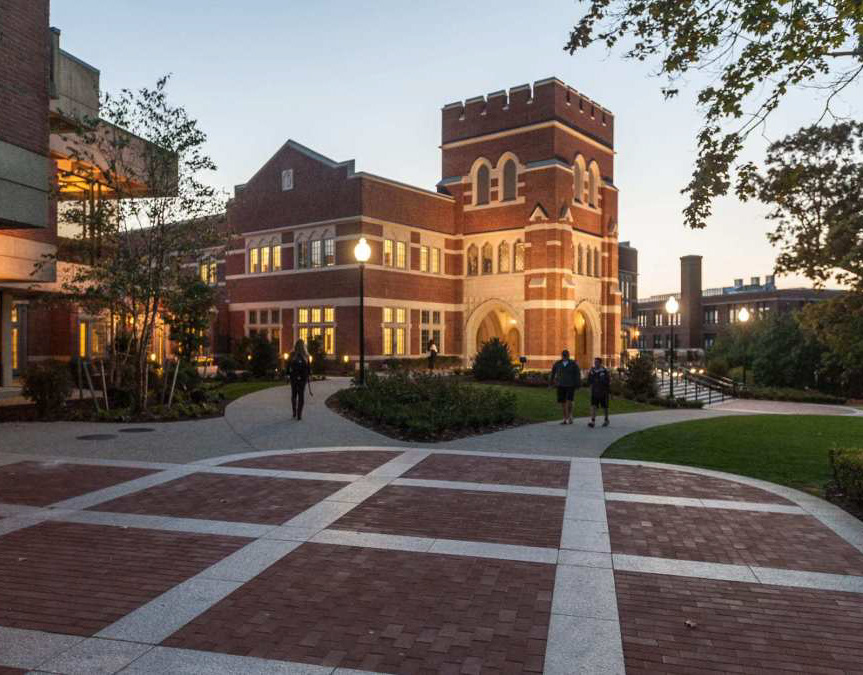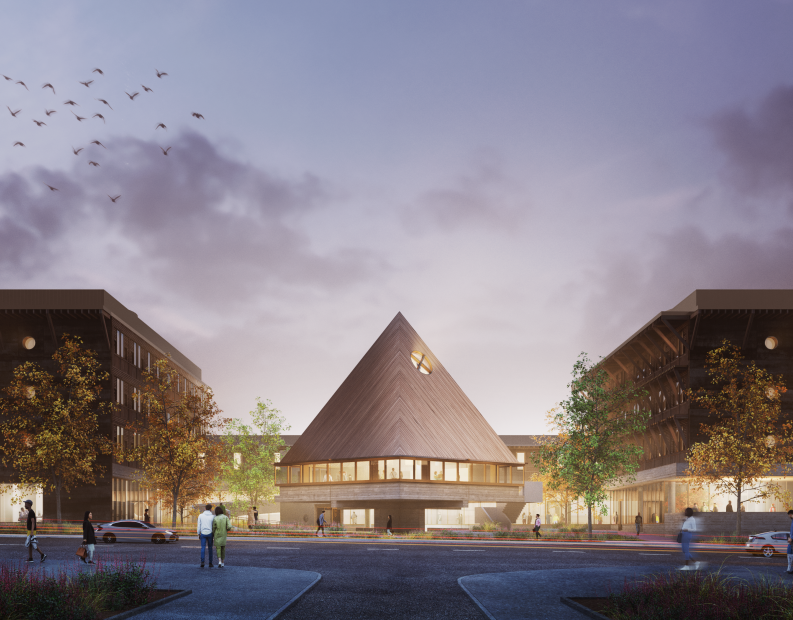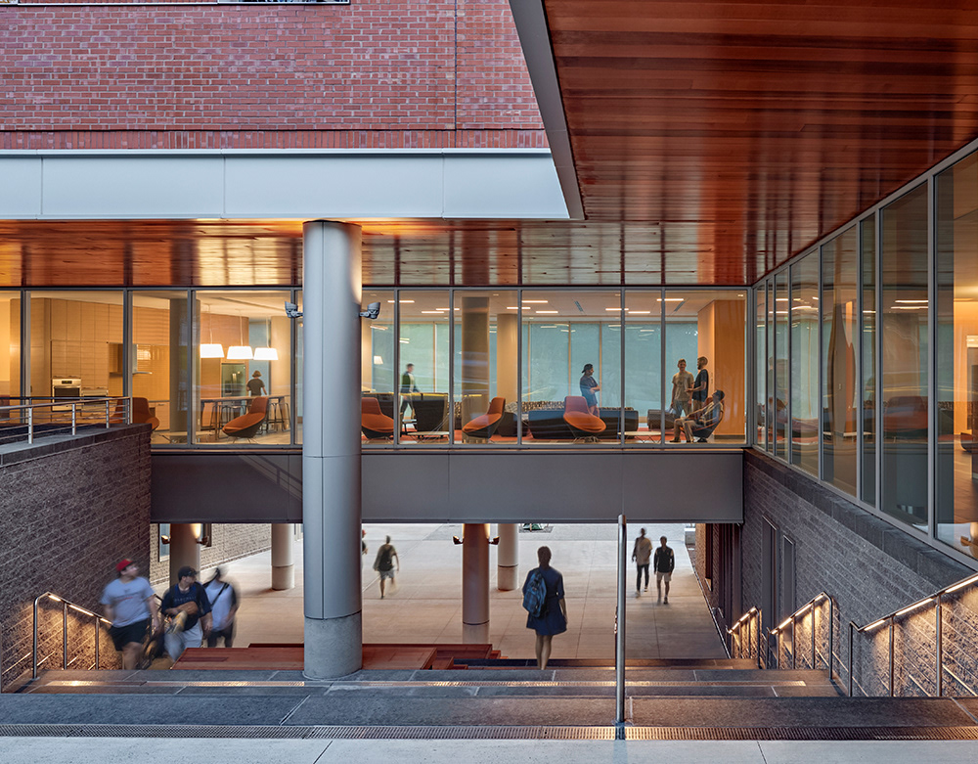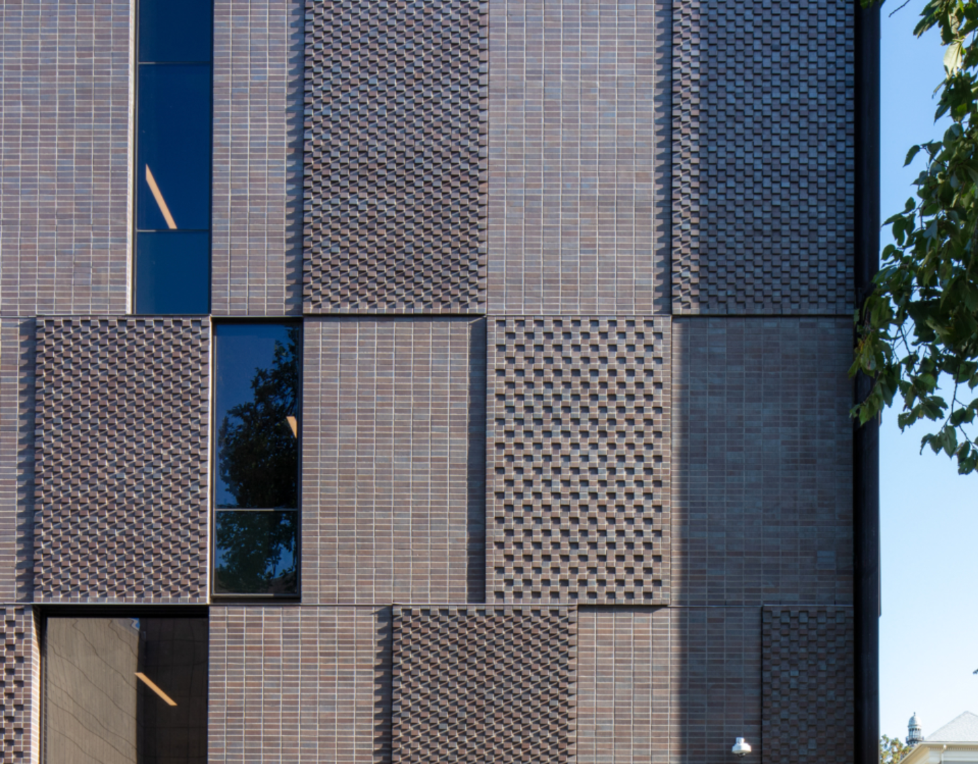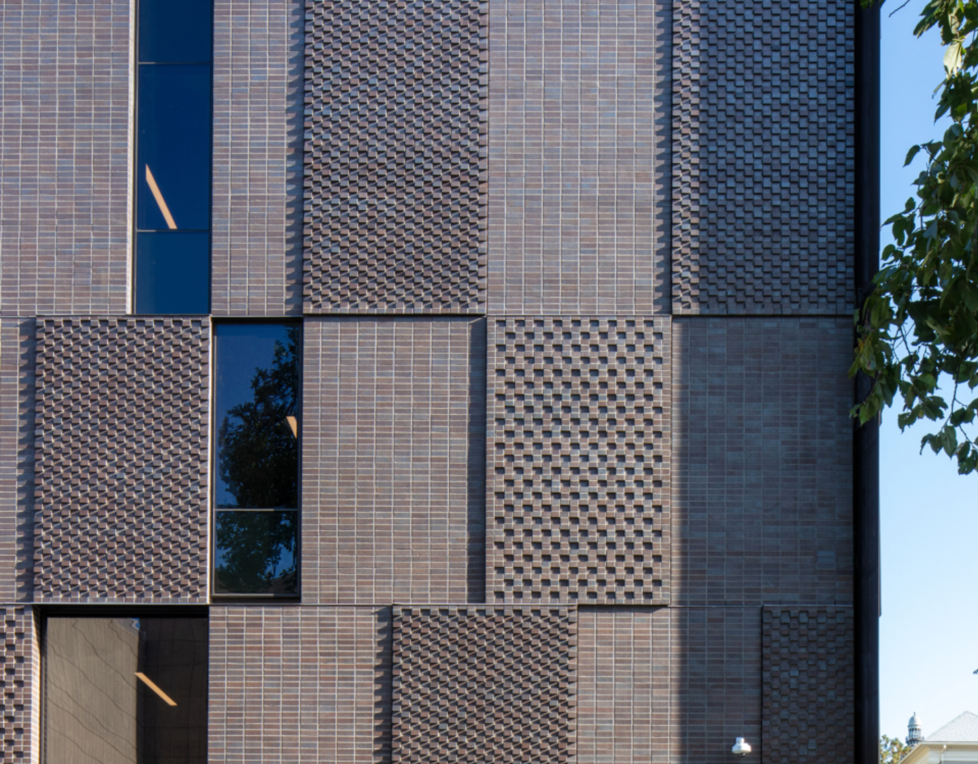S+A WITH ARCHITECTURE RESEARCH OFFICE Barbara Greenbaum House is a two-hundred-fifty-six bed student residence which strengthens Tulane University’s residential college initiative through the design of public spaces that foster community. This LEED Gold project was carried out in collaboration with Architecture Research Office (ARO) and Waggonner and Ball Architects. Stegman + Associates joined the project in its initial stages, providing the programing of the student and residential spaces; and unit planning.
With complementary massing, brick masonry, and window proportions, Greenbaum House completes a quadrangle formed by Josephine Louise (JL) House dormitory and Newcomb Hall, 1912 buildings designed by James Gamble Rogers. Together with JL House, Greenbaum House establishes a new residential college with shared exterior and interior spaces. The upper floors are each grouped into clusters of thirty-two beds including shared social and study spaces, with all bedrooms facing outward for privacy, light and views.


